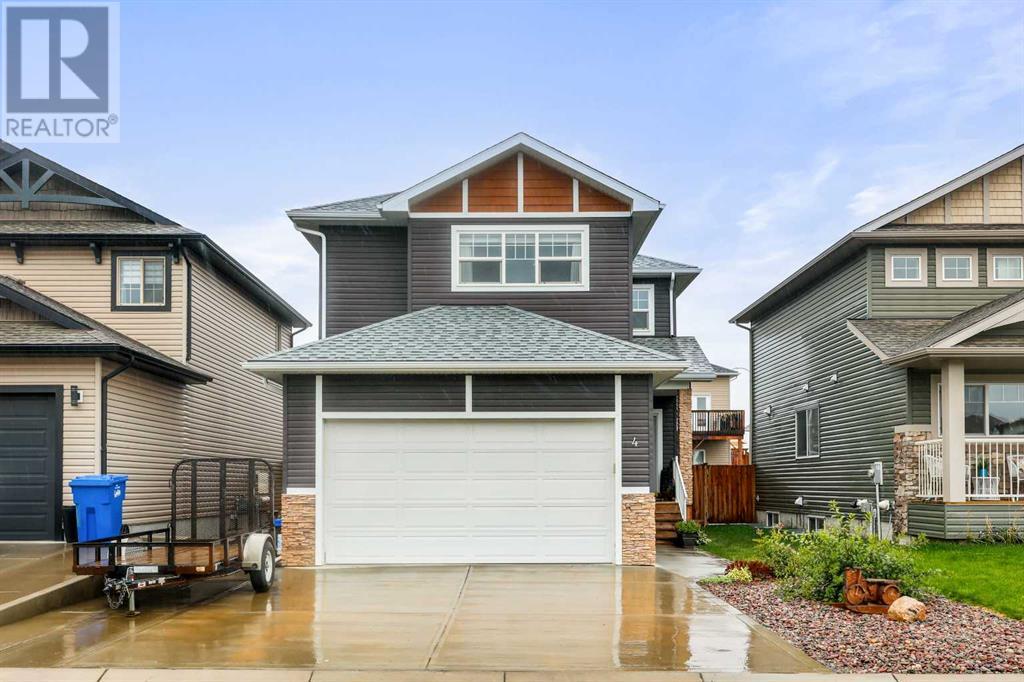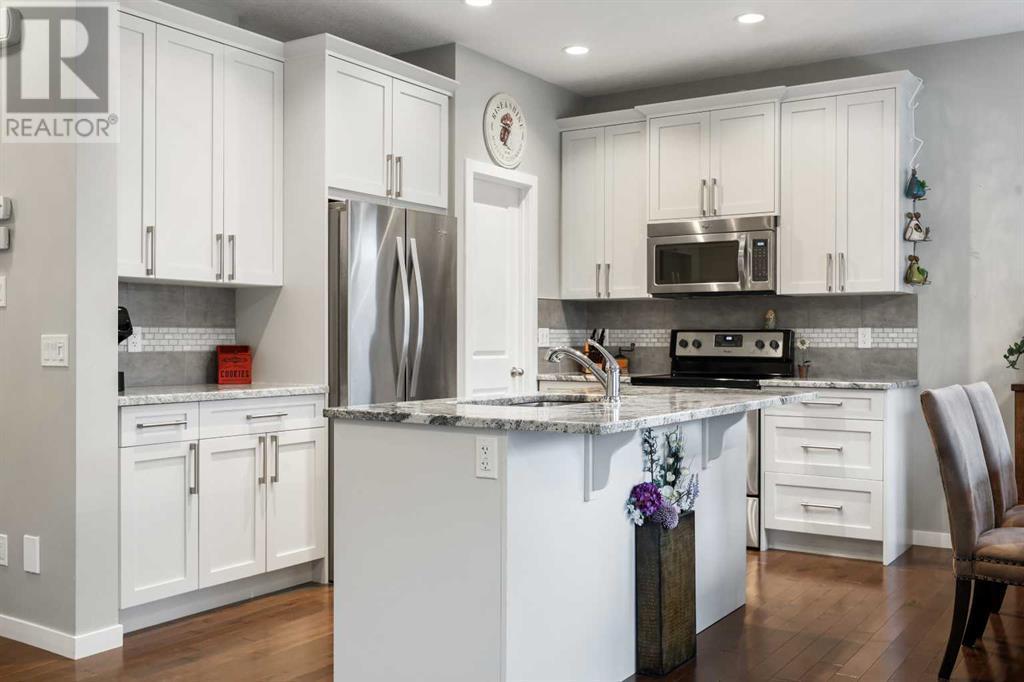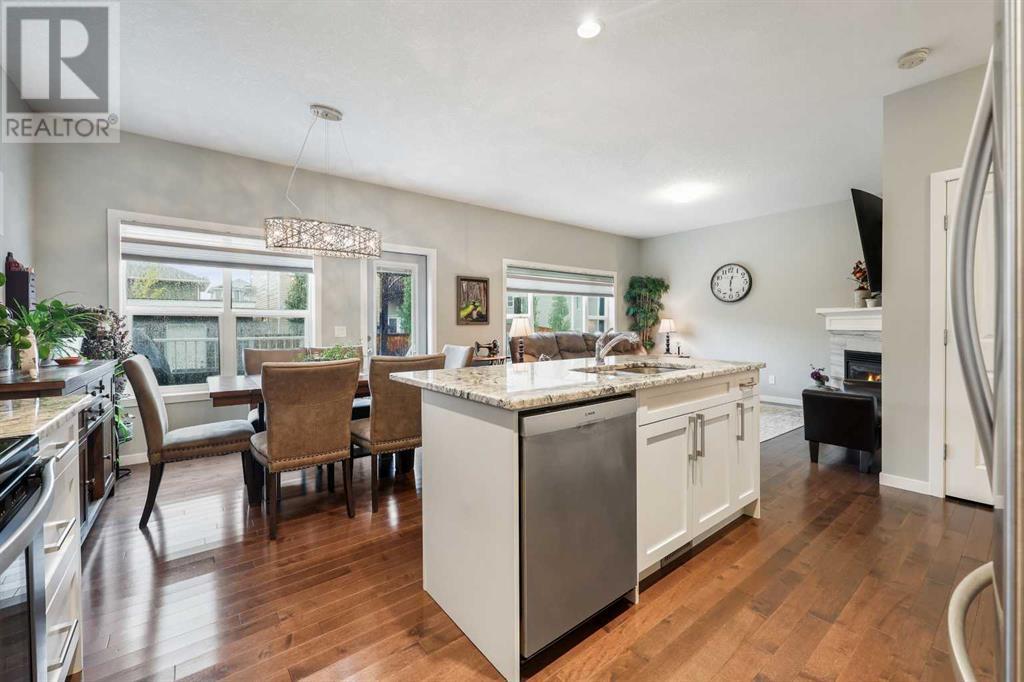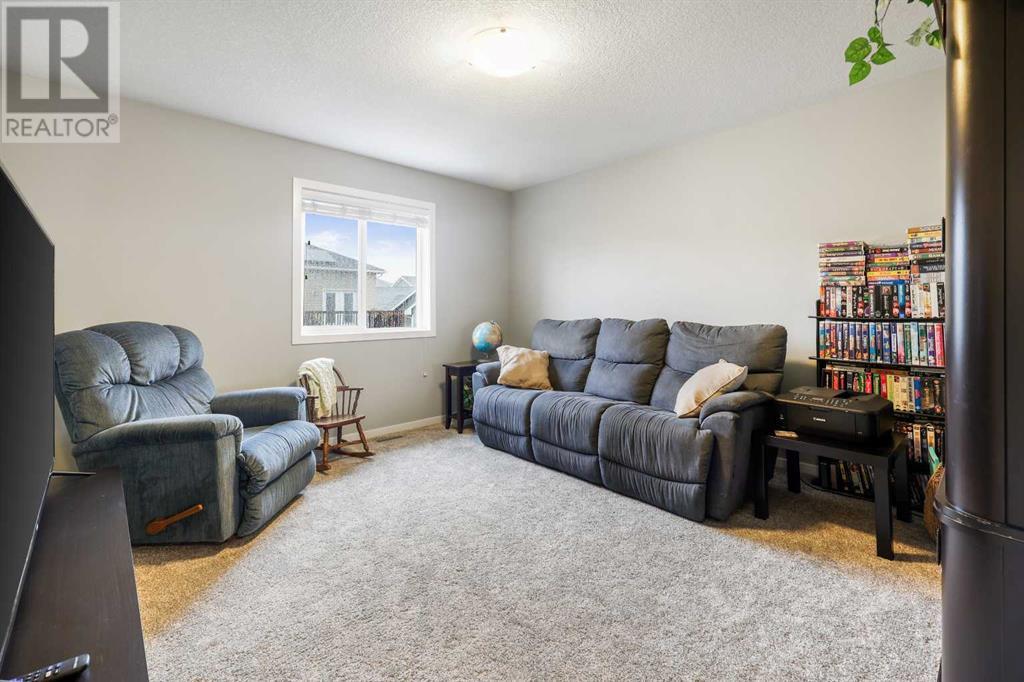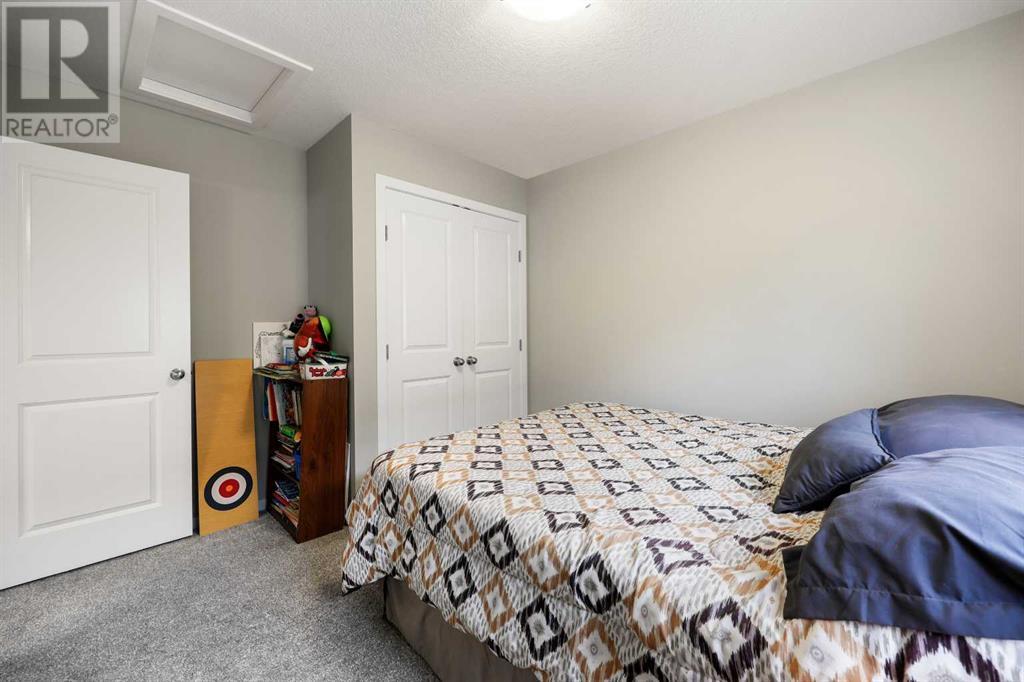3 Bedroom
3 Bathroom
1818.92 sqft
Fireplace
None
Forced Air
Landscaped, Lawn
$554,900
Welcome Home to 4 Bethune Way, Carstairs. The Havenfields is a great community with plenty of walking paths/sidewalks, a pond, near the skating rink and a quick walk to the grade 5-12 school (and bussing to the elementary school). There's even a small playground right across the street. Greet friends and family in the spacious entryway. The convenient WALK-THRU PANTRY is accessed from the garage entry down the hall. Modern finishing and cozy comforts abound in the open living area with large island in the kitchen and gas fireplace in the living room. Upstairs you will be pleased to find a family/BONUS ROOM plus two bedrooms and a full bath in addition to the primary bedroom with walk-in closet and 5-PIECE ENSUITE bathroom. The back yard features a massive deck with a pergola and plenty of lawn and garden space to enjoy. There's also a garden shed here. The double attached garage is finished with a plethora of shelving. We invite you to come and have a look and enjoy all this fine home has to offer. Call your Favorite Local REALTOR Today! (id:51438)
Property Details
|
MLS® Number
|
A2168008 |
|
Property Type
|
Single Family |
|
AmenitiesNearBy
|
Golf Course, Park, Playground, Schools |
|
CommunityFeatures
|
Golf Course Development |
|
Features
|
Gas Bbq Hookup |
|
ParkingSpaceTotal
|
5 |
|
Plan
|
1412386 |
|
Structure
|
Shed, Deck |
Building
|
BathroomTotal
|
3 |
|
BedroomsAboveGround
|
3 |
|
BedroomsTotal
|
3 |
|
Appliances
|
Refrigerator, Dishwasher, Stove, Microwave Range Hood Combo, Window Coverings, Garage Door Opener, Washer & Dryer |
|
BasementDevelopment
|
Unfinished |
|
BasementType
|
Full (unfinished) |
|
ConstructedDate
|
2015 |
|
ConstructionMaterial
|
Wood Frame |
|
ConstructionStyleAttachment
|
Detached |
|
CoolingType
|
None |
|
ExteriorFinish
|
Vinyl Siding |
|
FireplacePresent
|
Yes |
|
FireplaceTotal
|
1 |
|
FlooringType
|
Carpeted, Hardwood, Tile |
|
FoundationType
|
Poured Concrete |
|
HalfBathTotal
|
1 |
|
HeatingType
|
Forced Air |
|
StoriesTotal
|
2 |
|
SizeInterior
|
1818.92 Sqft |
|
TotalFinishedArea
|
1818.92 Sqft |
|
Type
|
House |
Parking
Land
|
Acreage
|
No |
|
FenceType
|
Fence |
|
LandAmenities
|
Golf Course, Park, Playground, Schools |
|
LandscapeFeatures
|
Landscaped, Lawn |
|
SizeDepth
|
35 M |
|
SizeFrontage
|
10.99 M |
|
SizeIrregular
|
4144.00 |
|
SizeTotal
|
4144 Sqft|4,051 - 7,250 Sqft |
|
SizeTotalText
|
4144 Sqft|4,051 - 7,250 Sqft |
|
ZoningDescription
|
R1 |
Rooms
| Level |
Type |
Length |
Width |
Dimensions |
|
Main Level |
Living Room |
|
|
13.17 Ft x 12.92 Ft |
|
Main Level |
Kitchen |
|
|
11.67 Ft x 8.75 Ft |
|
Main Level |
Dining Room |
|
|
11.67 Ft x 8.83 Ft |
|
Main Level |
2pc Bathroom |
|
|
.00 Ft x .00 Ft |
|
Upper Level |
Family Room |
|
|
13.17 Ft x 12.67 Ft |
|
Upper Level |
Primary Bedroom |
|
|
12.83 Ft x 12.33 Ft |
|
Upper Level |
5pc Bathroom |
|
|
.00 Ft x .00 Ft |
|
Upper Level |
Bedroom |
|
|
9.75 Ft x 9.42 Ft |
|
Upper Level |
Bedroom |
|
|
9.92 Ft x 9.42 Ft |
|
Upper Level |
Laundry Room |
|
|
5.58 Ft x 5.58 Ft |
|
Upper Level |
4pc Bathroom |
|
|
.00 Ft x .00 Ft |
https://www.realtor.ca/real-estate/27456191/4-bethune-way-carstairs

