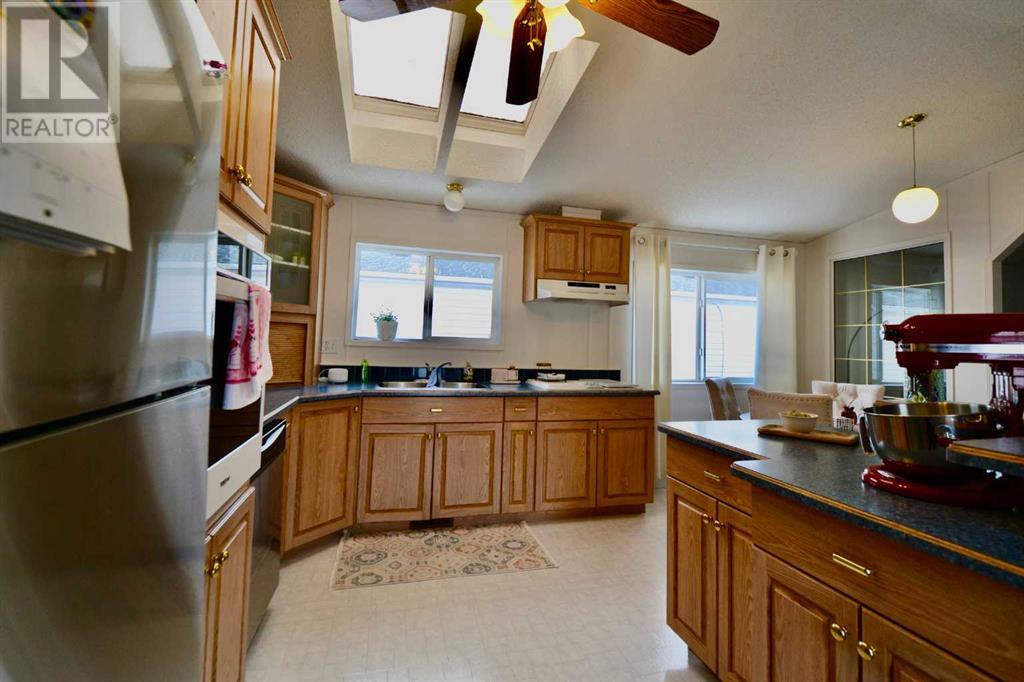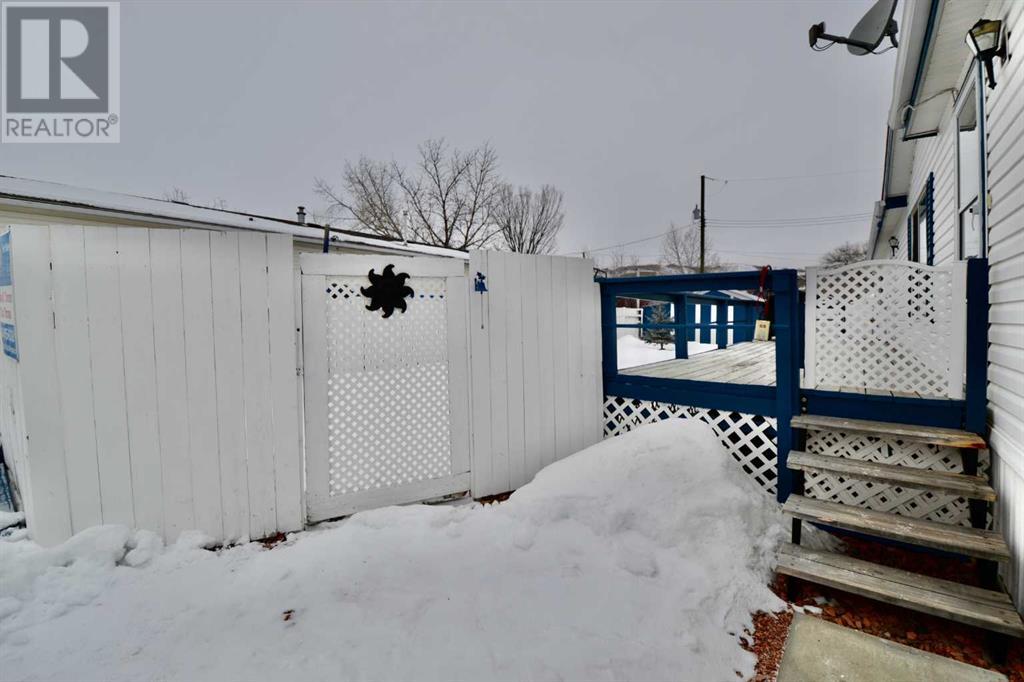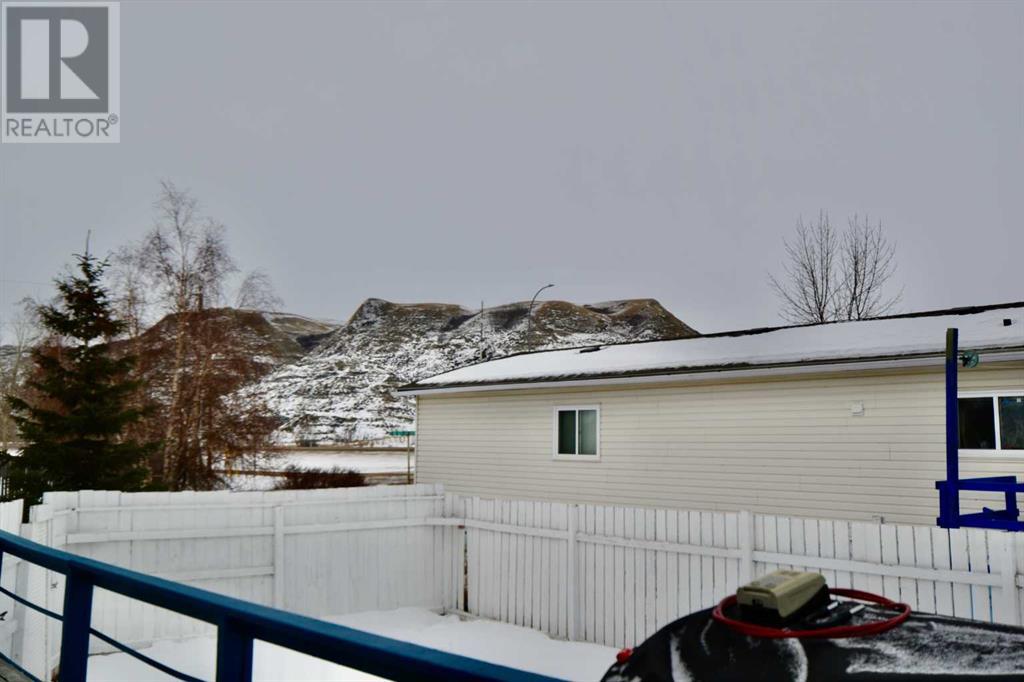3 Bedroom
2 Bathroom
1216 sqft
Mobile Home
Central Air Conditioning
Forced Air
$199,900
Wow! Charming 3-Bedroom, 2-Bathroom Home in the Quiet Community of Nacmine. This well-maintained, move-in ready home offers the perfect blend of comfort and functionality. Step inside to find a bright and airy open-concept kitchen, featuring an island, built-in oven, countertop stove, fridge, and dishwasher. Two skylights and expansive windows fill the space with natural light, making it a perfect spot for cooking and entertaining. The spacious primary bedroom comes with a walk-in closet and a luxurious 4-piece ensuite, complete with a large soaker tub—ideal for relaxing after a long day. The laundry room is also generously sized, offering plenty of room for storage, a freezer, and the washer/dryer. At the other end of the home, you'll find two more bedrooms and a second 4-piece bathroom, providing plenty of space for family or guests. The home is fully equipped with central air conditioning for year-round comfort. Outside, enjoy a large, fenced yard (over 7,000 sq. ft.) perfect for pets, gardening, or simply relaxing AND you OWN the LOT (no lot rent). The west-facing deck is ideal for soaking up the sun, and the property includes both a large shed/workshop and a smaller shed for additional storage. With front parking and back alley access, convenience is key. Located just a short walk from the river, you’ll have easy access to peaceful walks or a fishing trip whenever you desire. This home has been lovingly cared for over the years and is ready for its new owners to move in and enjoy. (id:51438)
Property Details
|
MLS® Number
|
A2191771 |
|
Property Type
|
Single Family |
|
Community Name
|
Nacmine |
|
AmenitiesNearBy
|
Park |
|
Features
|
Back Lane, Closet Organizers, No Animal Home |
|
ParkingSpaceTotal
|
4 |
|
Plan
|
9712530 |
|
Structure
|
Shed, Deck |
Building
|
BathroomTotal
|
2 |
|
BedroomsAboveGround
|
3 |
|
BedroomsTotal
|
3 |
|
Appliances
|
Refrigerator, Cooktop - Electric, Dishwasher, Oven - Built-in, Washer & Dryer |
|
ArchitecturalStyle
|
Mobile Home |
|
BasementType
|
None |
|
ConstructedDate
|
2002 |
|
ConstructionStyleAttachment
|
Detached |
|
CoolingType
|
Central Air Conditioning |
|
ExteriorFinish
|
Composite Siding |
|
FlooringType
|
Carpeted, Laminate, Linoleum |
|
FoundationType
|
Wood |
|
HeatingFuel
|
Natural Gas |
|
HeatingType
|
Forced Air |
|
StoriesTotal
|
1 |
|
SizeInterior
|
1216 Sqft |
|
TotalFinishedArea
|
1216 Sqft |
|
Type
|
Manufactured Home |
Parking
Land
|
Acreage
|
No |
|
FenceType
|
Fence |
|
LandAmenities
|
Park |
|
SizeFrontage
|
17.8 M |
|
SizeIrregular
|
666.19 |
|
SizeTotal
|
666.19 M2|4,051 - 7,250 Sqft |
|
SizeTotalText
|
666.19 M2|4,051 - 7,250 Sqft |
|
ZoningDescription
|
Nd |
Rooms
| Level |
Type |
Length |
Width |
Dimensions |
|
Main Level |
Primary Bedroom |
|
|
11.25 Ft x 15.00 Ft |
|
Main Level |
Bedroom |
|
|
9.75 Ft x 7.75 Ft |
|
Main Level |
Bedroom |
|
|
9.75 Ft x 9.17 Ft |
|
Main Level |
Other |
|
|
15.08 Ft x 16.50 Ft |
|
Main Level |
Living Room |
|
|
15.00 Ft x 15.50 Ft |
|
Main Level |
Laundry Room |
|
|
6.17 Ft x 9.00 Ft |
|
Main Level |
4pc Bathroom |
|
|
5.00 Ft x 8.17 Ft |
|
Main Level |
4pc Bathroom |
|
|
5.00 Ft x 7.75 Ft |
https://www.realtor.ca/real-estate/27867393/4-red-deer-lane-drumheller-nacmine




























