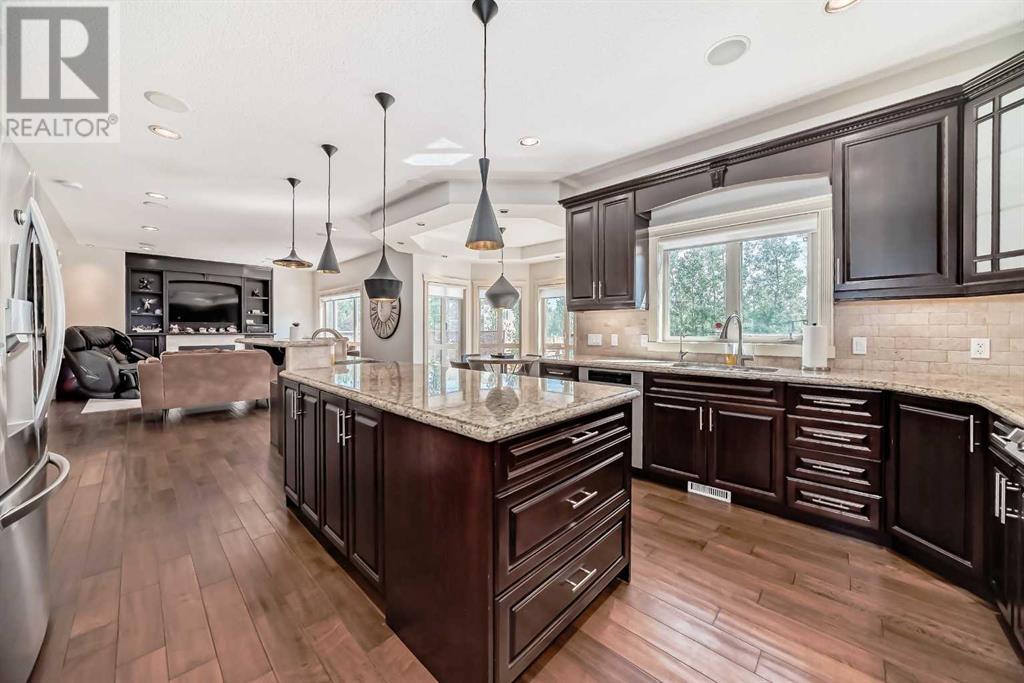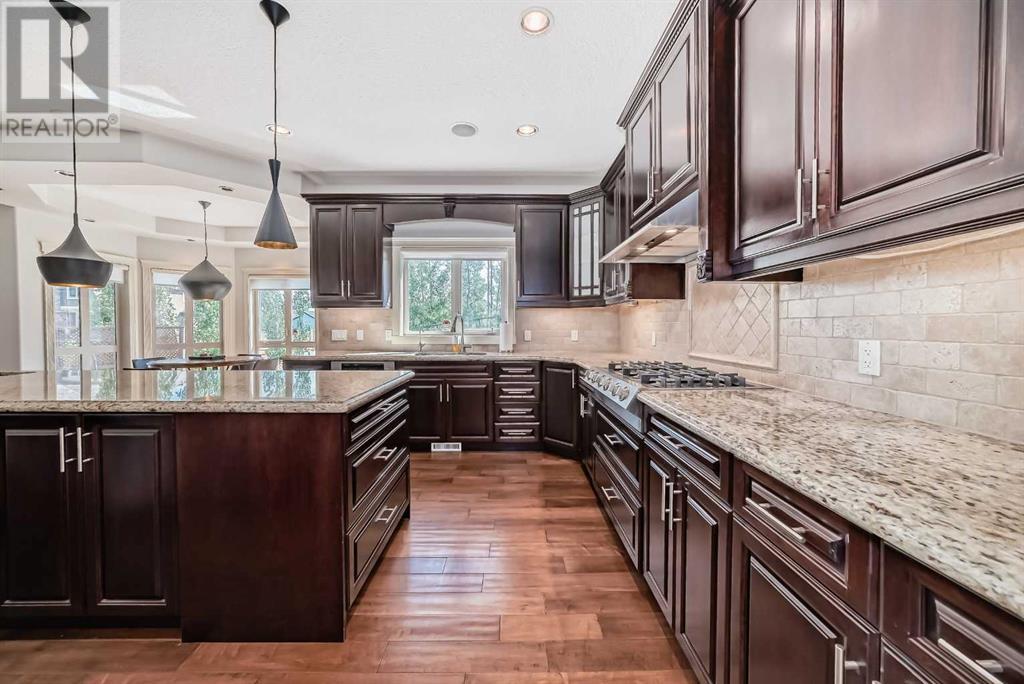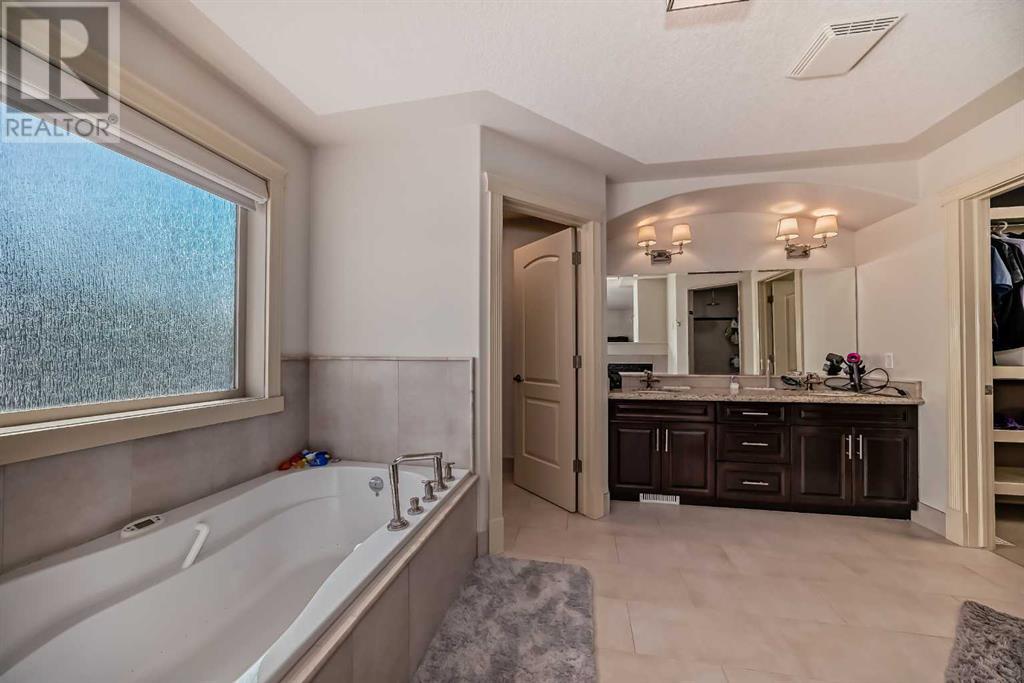4 Bedroom
4 Bathroom
3073.4 sqft
Fireplace
Central Air Conditioning
Forced Air
Landscaped
$1,268,000
*** 4 Rockcliff PT NW *** A rare find luxurious property in desired Northwest community Rocky Ridge . Very convenient location , easy access to Stoney TR / Crowchild TR , Close to some very nice Golf club and two provincial park , of course your Banff/Jasper weekend gateway as well . Over 4270SQ living space here , This home’s grandeur is immediately showcased by an expansive foyer, architectural columns, and coffered ceiling detail. The gourmet kitchen features a wealth of rich wood cabinetry, upgraded STAINLESS STEEL appliances, Gas stove and oven built in , walk through pantry with wine storage, granite countertops, and a massive two-tiered island. Totally 3+1 bedrooms , 3.5 bathrooms , main floor den , huge bonus room on upper level , roomy triple attached garage . Don't forget to check your 5pc ensuite bathroom , you'll find 3-sided gas fireplace, a premium jetted tub, glass rain shower, and granite-topped double vanities. Also you have professional finished basement boasts an entertainment space with wet bar , along with one additional bedroom and full bath — all with in-floor heating . Tons of upgrades . Proud of ownership . Won't last . Call your Realtor today ! (id:51438)
Property Details
|
MLS® Number
|
A2175058 |
|
Property Type
|
Single Family |
|
Neigbourhood
|
Rocky Ridge |
|
Community Name
|
Rocky Ridge |
|
AmenitiesNearBy
|
Park, Playground, Schools, Shopping |
|
Features
|
Cul-de-sac, Wet Bar, Pvc Window, No Animal Home, No Smoking Home |
|
ParkingSpaceTotal
|
3 |
|
Plan
|
0413124 |
|
Structure
|
Deck |
Building
|
BathroomTotal
|
4 |
|
BedroomsAboveGround
|
3 |
|
BedroomsBelowGround
|
1 |
|
BedroomsTotal
|
4 |
|
Appliances
|
Refrigerator, Cooktop - Gas, Dishwasher, Microwave, Oven - Built-in, Hood Fan, Window Coverings, Garage Door Opener, Washer & Dryer |
|
BasementDevelopment
|
Finished |
|
BasementType
|
Full (finished) |
|
ConstructedDate
|
2006 |
|
ConstructionMaterial
|
Wood Frame |
|
ConstructionStyleAttachment
|
Detached |
|
CoolingType
|
Central Air Conditioning |
|
ExteriorFinish
|
Stone, Stucco |
|
FireplacePresent
|
Yes |
|
FireplaceTotal
|
2 |
|
FlooringType
|
Carpeted, Ceramic Tile, Hardwood |
|
FoundationType
|
Poured Concrete |
|
HalfBathTotal
|
1 |
|
HeatingType
|
Forced Air |
|
StoriesTotal
|
2 |
|
SizeInterior
|
3073.4 Sqft |
|
TotalFinishedArea
|
3073.4 Sqft |
|
Type
|
House |
Parking
Land
|
Acreage
|
No |
|
FenceType
|
Fence |
|
LandAmenities
|
Park, Playground, Schools, Shopping |
|
LandscapeFeatures
|
Landscaped |
|
SizeDepth
|
41.56 M |
|
SizeFrontage
|
21.98 M |
|
SizeIrregular
|
677.00 |
|
SizeTotal
|
677 M2|7,251 - 10,889 Sqft |
|
SizeTotalText
|
677 M2|7,251 - 10,889 Sqft |
|
ZoningDescription
|
R-c1 |
Rooms
| Level |
Type |
Length |
Width |
Dimensions |
|
Basement |
Recreational, Games Room |
|
|
20.92 Ft x 14.08 Ft |
|
Basement |
Other |
|
|
10.17 Ft x 8.17 Ft |
|
Basement |
Bedroom |
|
|
9.75 Ft x 18.92 Ft |
|
Basement |
4pc Bathroom |
|
|
8.00 Ft x 7.58 Ft |
|
Main Level |
Living Room |
|
|
16.08 Ft x 14.17 Ft |
|
Main Level |
Dining Room |
|
|
10.83 Ft x 11.42 Ft |
|
Main Level |
Den |
|
|
12.42 Ft x 11.67 Ft |
|
Main Level |
Other |
|
|
7.08 Ft x 5.50 Ft |
|
Main Level |
Laundry Room |
|
|
8.25 Ft x 9.92 Ft |
|
Main Level |
Other |
|
|
4.75 Ft x 6.17 Ft |
|
Main Level |
2pc Bathroom |
|
|
5.00 Ft x 6.17 Ft |
|
Main Level |
Pantry |
|
|
8.17 Ft x 9.50 Ft |
|
Main Level |
Kitchen |
|
|
17.83 Ft x 12.75 Ft |
|
Main Level |
Breakfast |
|
|
10.83 Ft x 9.67 Ft |
|
Upper Level |
Primary Bedroom |
|
|
14.25 Ft x 14.75 Ft |
|
Upper Level |
5pc Bathroom |
|
|
11.00 Ft x 12.75 Ft |
|
Upper Level |
Bedroom |
|
|
11.00 Ft x 10.92 Ft |
|
Upper Level |
Bedroom |
|
|
10.83 Ft x 11.00 Ft |
|
Upper Level |
4pc Bathroom |
|
|
7.08 Ft x 8.42 Ft |
|
Upper Level |
Bonus Room |
|
|
19.00 Ft x 16.83 Ft |
https://www.realtor.ca/real-estate/27575270/4-rockcliff-point-nw-calgary-rocky-ridge




















































