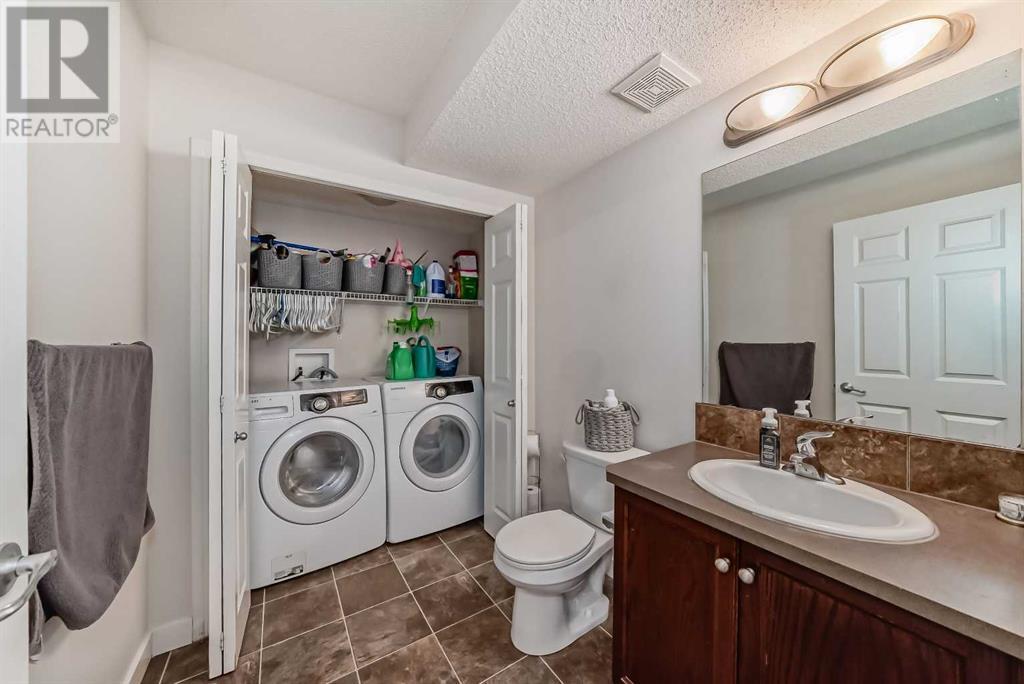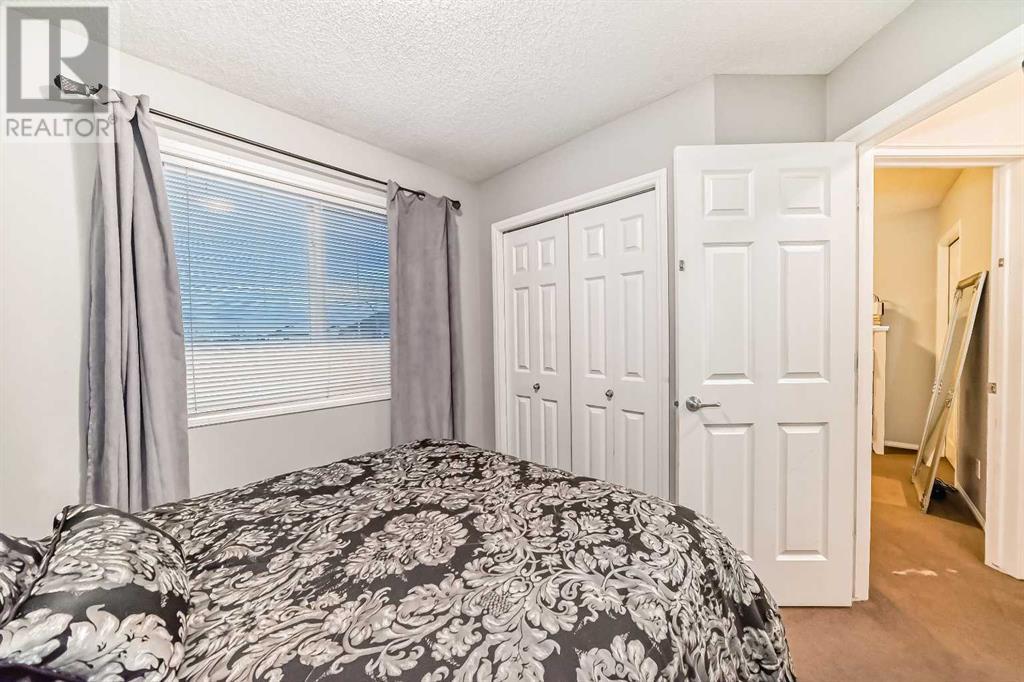4 Saddlebrook Circle Ne Calgary, Alberta T3J 0K1
$619,900
An incredible opportunity awaits in the heart of vibrant and family-friendly Saddleridge. This beautifully appointed 5-bedroom, 3.5-bathroom home offers an exceptional blend of space, style, and flexibility—perfect for growing families or savvy buyers looking for added potential with the rare and valuable *side entry*. Whether you're dreaming of future rental income or a private in-law suite, the possibilities are wide open.Inside, the open-concept layout is flooded with natural light and designed for both comfortable everyday living and effortless entertaining. The inviting living room features a cozy gas fireplace, perfect for family time or relaxed evenings at home.The chef-inspired kitchen shines with sleek countertops, stainless steel appliances, a gas stove, and generous cabinetry. It’s the ideal space for creating both meals and memories.Upstairs, four spacious bedrooms offer privacy and comfort for the whole family, including a serene primary suite complete with a walk-in closet and spa-like ensuite—your personal retreat after a long day.The fully finished basement expands your living space and, thanks to the separate side entrance, holds incredible potential for a secondary suite (subject to city approvals), making it a smart investment for the future.Step outside to enjoy a large backyard and a spacious deck with a gas hook-up, ideal for summer BBQs and weekend gatherings. Central air conditioning ensures you're comfortable no matter the season.Located close to parks, schools, shopping, transit, and all the amenities that make life in Saddleridge so convenient, this home checks all the boxes—style, space, functionality, and future potential.Don’t miss your chance to own this versatile and move-in ready home in one of Calgary’s most connected communities. Book your showing today! (id:51438)
Open House
This property has open houses!
1:00 pm
Ends at:4:00 pm
Property Details
| MLS® Number | A2211013 |
| Property Type | Single Family |
| Neigbourhood | Saddle Ridge |
| Community Name | Saddle Ridge |
| Amenities Near By | Park, Playground, Schools, Shopping |
| Features | Back Lane, Gas Bbq Hookup |
| Parking Space Total | 2 |
| Plan | 0812837 |
| Structure | Deck |
Building
| Bathroom Total | 4 |
| Bedrooms Above Ground | 4 |
| Bedrooms Below Ground | 1 |
| Bedrooms Total | 5 |
| Appliances | Refrigerator, Range - Gas, Dishwasher, Washer/dryer Stack-up |
| Basement Development | Finished |
| Basement Features | Separate Entrance |
| Basement Type | Full (finished) |
| Constructed Date | 2008 |
| Construction Style Attachment | Detached |
| Cooling Type | Central Air Conditioning |
| Exterior Finish | Vinyl Siding |
| Fireplace Present | Yes |
| Fireplace Total | 1 |
| Flooring Type | Carpeted, Ceramic Tile |
| Foundation Type | Poured Concrete |
| Half Bath Total | 1 |
| Heating Fuel | Natural Gas |
| Heating Type | Forced Air |
| Stories Total | 2 |
| Size Interior | 1,629 Ft2 |
| Total Finished Area | 1629 Sqft |
| Type | House |
Parking
| Parking Pad |
Land
| Acreage | No |
| Fence Type | Fence |
| Land Amenities | Park, Playground, Schools, Shopping |
| Size Depth | 34.41 M |
| Size Frontage | 8.75 M |
| Size Irregular | 3229.00 |
| Size Total | 3229 Sqft|0-4,050 Sqft |
| Size Total Text | 3229 Sqft|0-4,050 Sqft |
| Zoning Description | R1-n |
Rooms
| Level | Type | Length | Width | Dimensions |
|---|---|---|---|---|
| Second Level | Bedroom | 3.00 M x 2.72 M | ||
| Second Level | Bedroom | 3.40 M x 2.72 M | ||
| Second Level | 4pc Bathroom | 1.50 M x 2.49 M | ||
| Second Level | 4pc Bathroom | 2.31 M x 2.49 M | ||
| Second Level | Bedroom | 2.79 M x 2.82 M | ||
| Second Level | Primary Bedroom | 3.94 M x 3.79 M | ||
| Basement | Living Room | 3.53 M x 4.24 M | ||
| Basement | 3pc Bathroom | 1.52 M x 2.49 M | ||
| Basement | Bedroom | 4.29 M x 2.69 M | ||
| Main Level | Dining Room | 3.45 M x 2.57 M | ||
| Main Level | Living Room | 3.02 M x 3.81 M | ||
| Main Level | Kitchen | 9.94 M x 2.67 M | ||
| Main Level | 2pc Bathroom | 1.88 M x 2.97 M |
https://www.realtor.ca/real-estate/28156147/4-saddlebrook-circle-ne-calgary-saddle-ridge
Contact Us
Contact us for more information


































