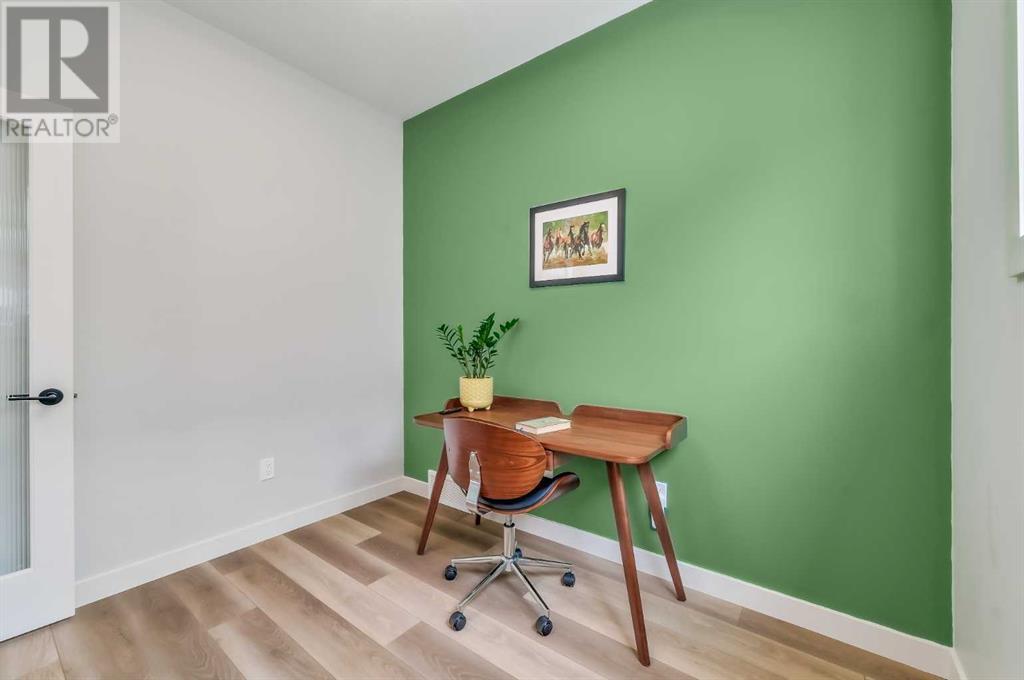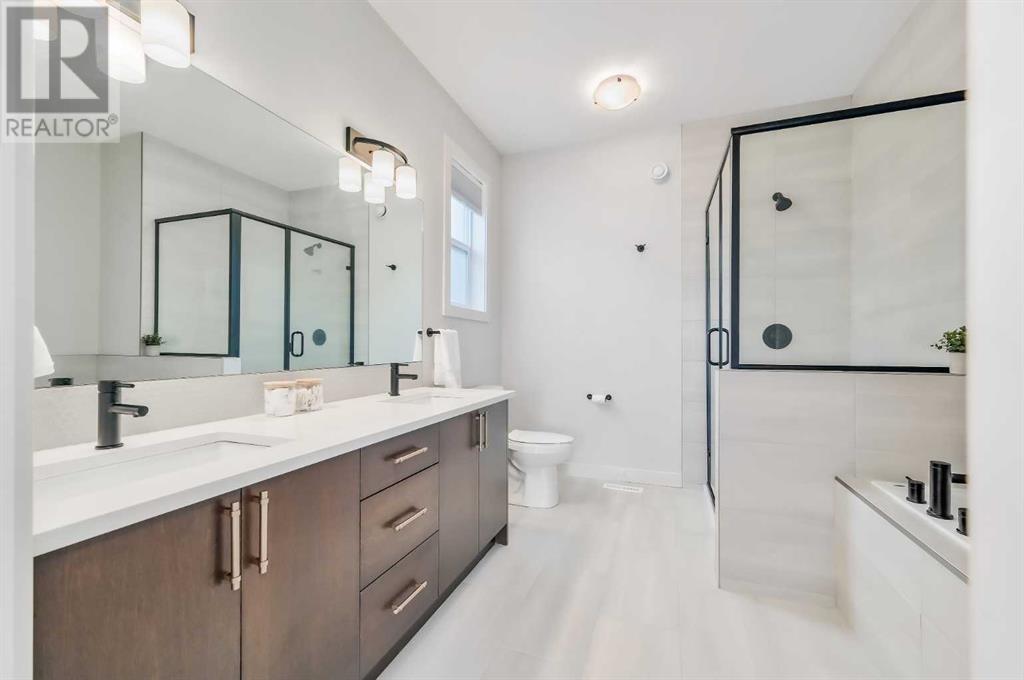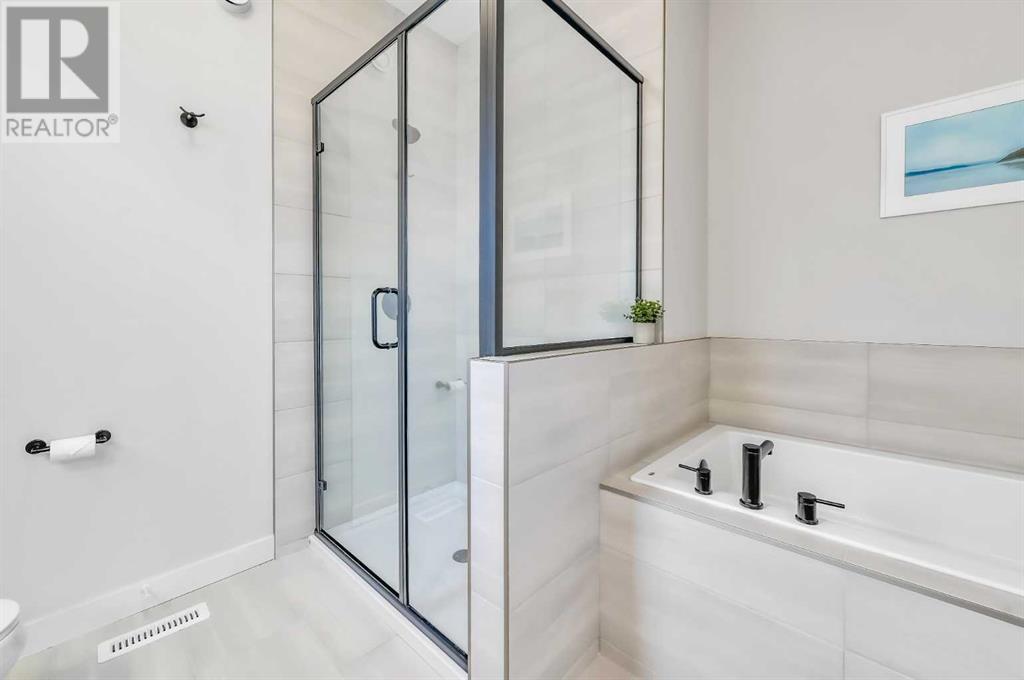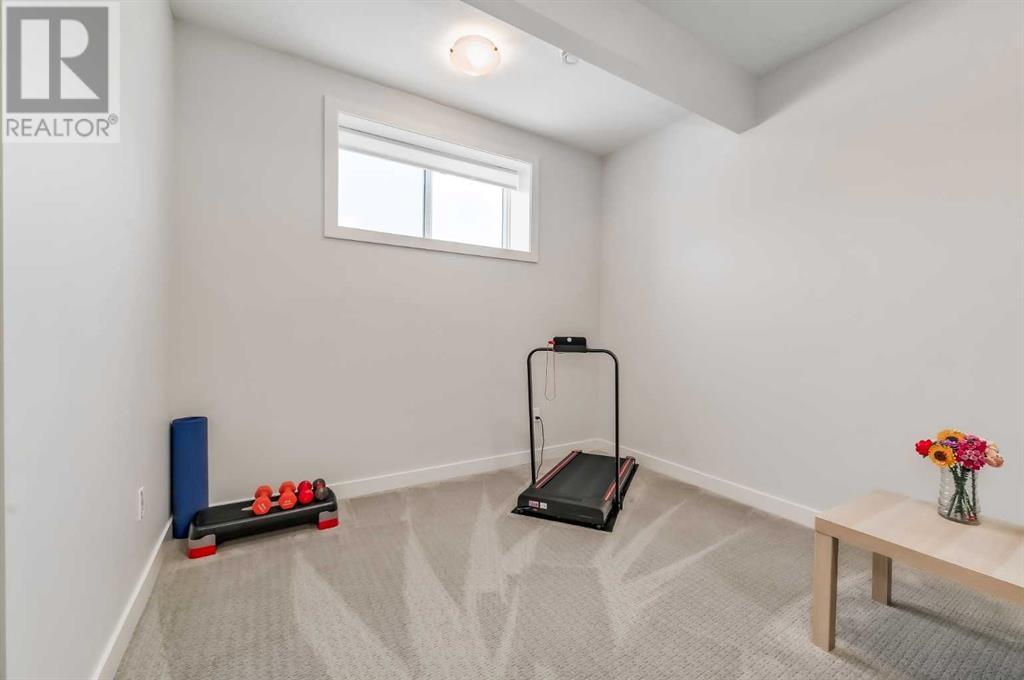3 Bedroom
3 Bathroom
1,272 ft2
Bungalow
Fireplace
Central Air Conditioning
Forced Air
$799,900
Welcome to your dream home, a picture-perfect intersection of modern design and comfort nestled in a serene neighborhood of Wedderburn in Okotoks. Built in 2023 by acclaimed builders, Prominent Homes, this 'Yorkshire'model residence is where functionality meets flair in a splendid dance of contemporary architecture.Spanning a generous 1272.36 square feet, this charming home greets you with impressive 9-foot ceilings throughout and a stunning vaulted ceiling over the main floor, setting a grand stage for every family gathering. The heart of the home, the living room, dazzles with an electric fireplace flanked by custom-built shelves, perfect for showcasing your book collections or precious knick-knacks.For the culinary enthusiasts the kitchen is adorned with quartz countertops and complemented by stainless steel appliances, including a fridge with a water line and a custom hood vent. The space is illuminated by custom window coverings which offer both beauty and functional light control.When it's time to retreat, the home offers three bedrooms, with the primary bedroom serving as a private sanctuary. This home doesn’t just house your dreams; it's equipped with three pristine bathrooms featuring the same stylish quartz counters found in your kitchen, ensuring design continuity that's both pleasing to the senses and easy on the cleaning routine.Stroll outside to the deck where a convenient gas line makes barbeques a breeze, and relish the view of your xeriscaped yard that backs onto a tranquil pond and picturesque walking paths — the perfect backdrop for your early morning coffee or evening unwind.Forget none of the practicalities with a massive mudroom that boasts a built-in bench and storage to keep your entrance clutter-free. The oversized double garage ensures ample space for your vehicles and storage needs.And just when you think it’s got it all, there’s more. The home is fitted with a Life Breath home ventilation system and brand new air conditioning (2024) to guarantee you comfort through all seasons.With no stone left unturned in its design and build, this property promises a lifestyle of ease and aesthetics, graced by its proximity to local attractions and community features that enrich daily living.This home is not just built; it’s crafted for those who appreciate the finer things. Don’t just visit; come stay and live the life you’ve always envisioned. Call today for more information! (id:51438)
Property Details
|
MLS® Number
|
A2211783 |
|
Property Type
|
Single Family |
|
Neigbourhood
|
Wedderburn |
|
Community Name
|
Wedderburn |
|
Amenities Near By
|
Park, Playground, Schools, Shopping |
|
Features
|
See Remarks, Gas Bbq Hookup |
|
Parking Space Total
|
2 |
|
Plan
|
1812441 |
|
Structure
|
Deck |
Building
|
Bathroom Total
|
3 |
|
Bedrooms Above Ground
|
1 |
|
Bedrooms Below Ground
|
2 |
|
Bedrooms Total
|
3 |
|
Appliances
|
Washer, Dishwasher, Stove, Dryer, Microwave, Hood Fan, Window Coverings |
|
Architectural Style
|
Bungalow |
|
Basement Development
|
Finished |
|
Basement Type
|
Full (finished) |
|
Constructed Date
|
2023 |
|
Construction Material
|
Poured Concrete, Steel Frame |
|
Construction Style Attachment
|
Detached |
|
Cooling Type
|
Central Air Conditioning |
|
Exterior Finish
|
Concrete, Vinyl Siding |
|
Fireplace Present
|
Yes |
|
Fireplace Total
|
1 |
|
Flooring Type
|
Carpeted, Ceramic Tile, Hardwood |
|
Foundation Type
|
Poured Concrete |
|
Half Bath Total
|
1 |
|
Heating Fuel
|
Natural Gas |
|
Heating Type
|
Forced Air |
|
Stories Total
|
1 |
|
Size Interior
|
1,272 Ft2 |
|
Total Finished Area
|
1272.36 Sqft |
|
Type
|
House |
Parking
Land
|
Acreage
|
No |
|
Fence Type
|
Fence |
|
Land Amenities
|
Park, Playground, Schools, Shopping |
|
Size Depth
|
35 M |
|
Size Frontage
|
12.26 M |
|
Size Irregular
|
4596.00 |
|
Size Total
|
4596 Sqft|4,051 - 7,250 Sqft |
|
Size Total Text
|
4596 Sqft|4,051 - 7,250 Sqft |
|
Zoning Description
|
Tn |
Rooms
| Level |
Type |
Length |
Width |
Dimensions |
|
Basement |
Recreational, Games Room |
|
|
13.17 Ft x 32.75 Ft |
|
Basement |
Bedroom |
|
|
10.00 Ft x 14.67 Ft |
|
Basement |
Bedroom |
|
|
11.08 Ft x 12.50 Ft |
|
Basement |
Furnace |
|
|
12.08 Ft x 16.92 Ft |
|
Basement |
4pc Bathroom |
|
|
8.33 Ft x 5.08 Ft |
|
Main Level |
Living Room |
|
|
15.92 Ft x 10.25 Ft |
|
Main Level |
Kitchen |
|
|
15.08 Ft x 14.42 Ft |
|
Main Level |
Dining Room |
|
|
14.58 Ft x 10.67 Ft |
|
Main Level |
Office |
|
|
9.25 Ft x 8.25 Ft |
|
Main Level |
Primary Bedroom |
|
|
11.75 Ft x 17.92 Ft |
|
Main Level |
5pc Bathroom |
|
|
10.08 Ft x 10.25 Ft |
|
Main Level |
Laundry Room |
|
|
11.92 Ft x 5.67 Ft |
|
Main Level |
2pc Bathroom |
|
|
4.92 Ft x 5.08 Ft |
https://www.realtor.ca/real-estate/28168304/40-highwood-drive-okotoks-wedderburn




















































