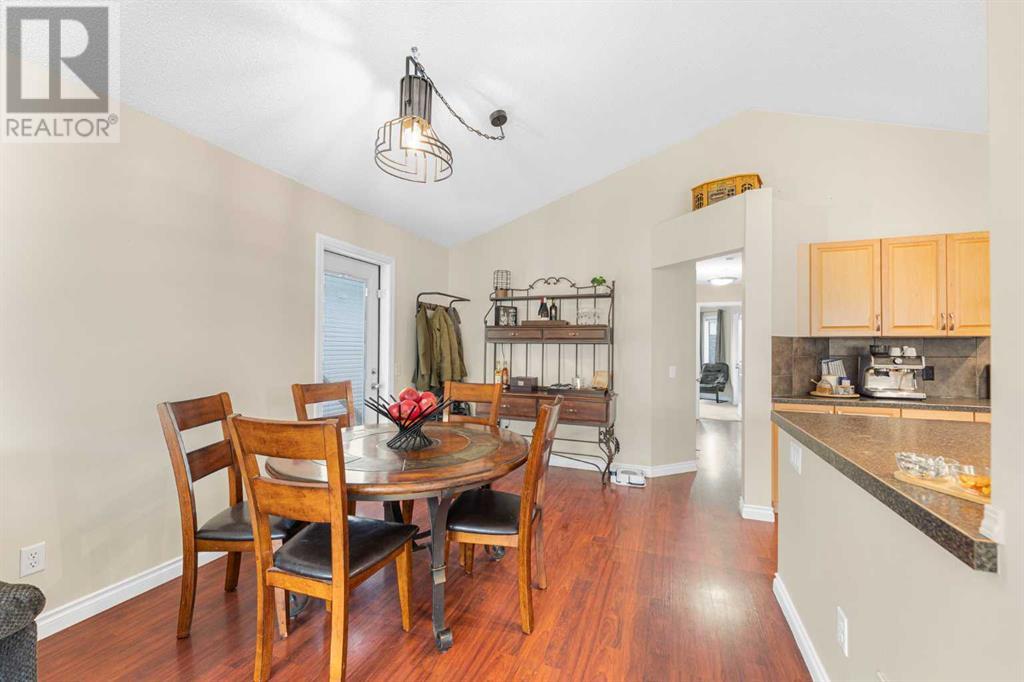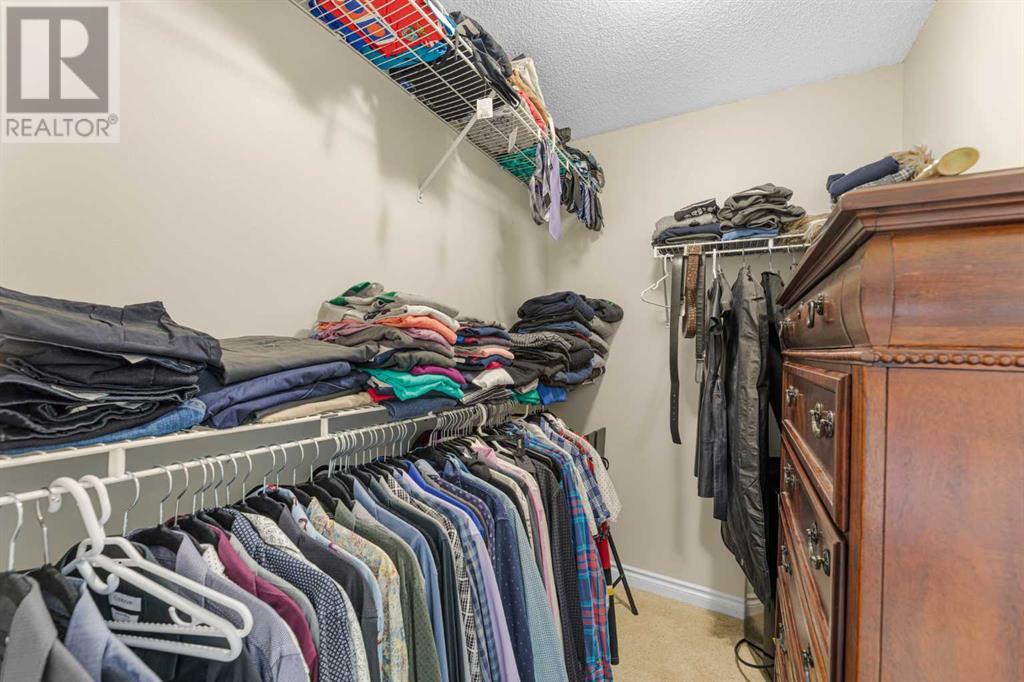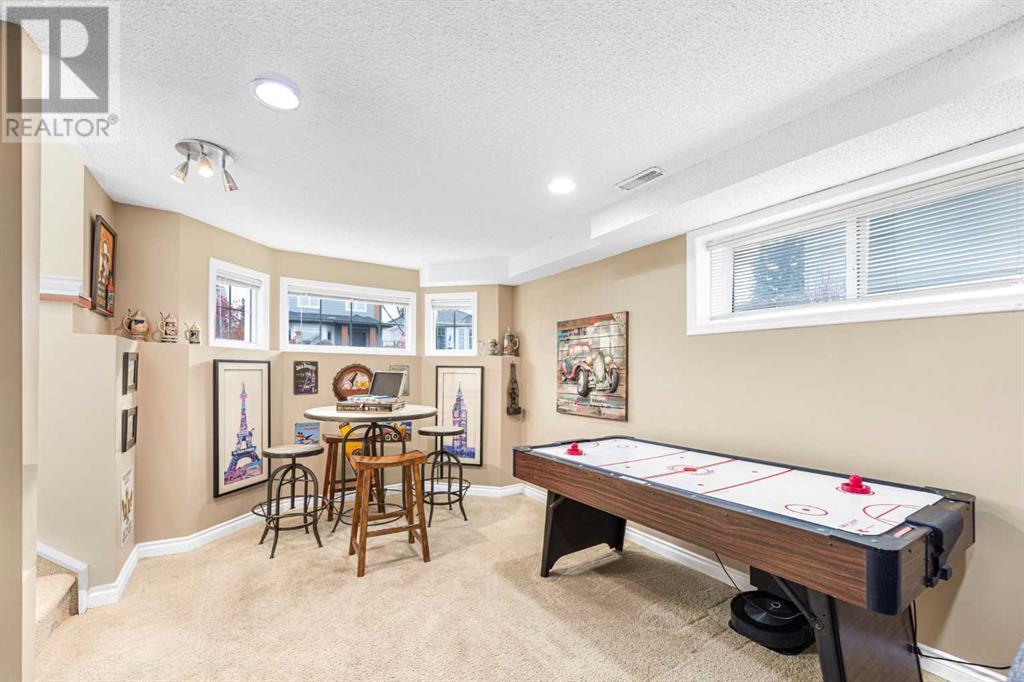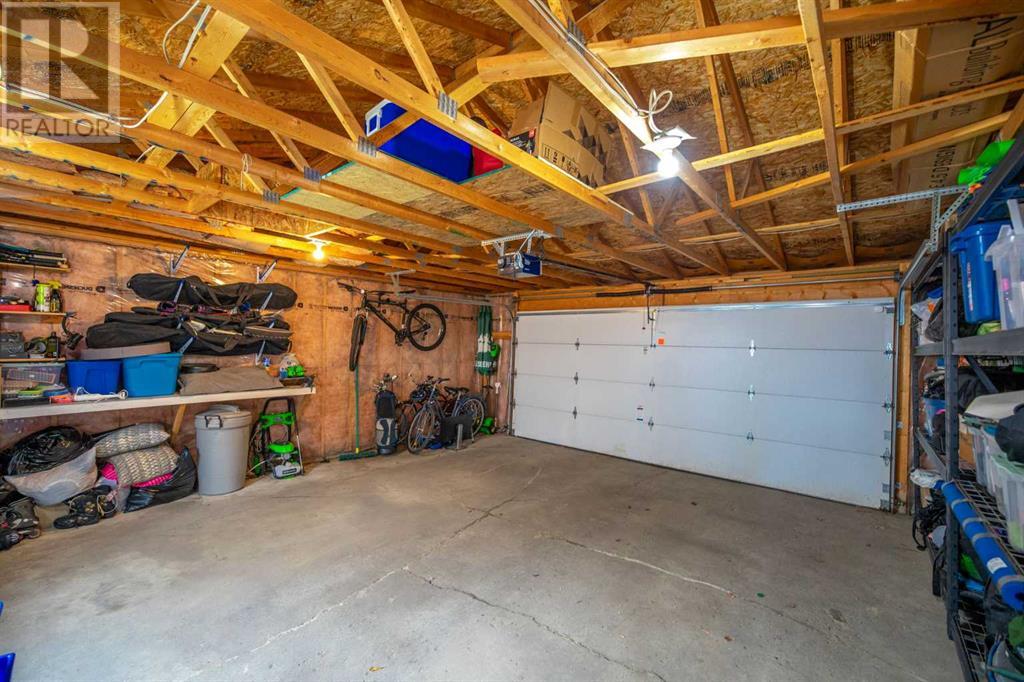4 Bedroom
2 Bathroom
1045.78 sqft
Bi-Level
Fireplace
None
Forced Air
$569,999
Welcome to this beautifully maintained bi-level home in the serene neighborhood of Riverbend, ideal for first-time buyers, young families, and investors alike. This move-in-ready property offers 4 spacious bedrooms, a versatile den, and a large recreational room, all thoughtfully designed for comfort and functionality. The open-concept main floor features a bright living room, modern kitchen, and inviting dining area, perfect for family gatherings or entertaining. The basement features an open concept as well with tons of natural light, with an additional bedroom and an office/den. Step outside to enjoy a large deck and spacious yard, ideal for hosting guests or providing children with plenty of room to play. An oversized double garage provides ample storage and workspace, while the home’s location near parks, schools, and shopping combines convenience with a peaceful setting, making it a perfect choice for its next lucky owners. (id:51438)
Property Details
|
MLS® Number
|
A2178594 |
|
Property Type
|
Single Family |
|
Neigbourhood
|
Riverbend |
|
Community Name
|
Riverbend |
|
AmenitiesNearBy
|
Park, Playground, Schools, Shopping |
|
Features
|
Back Lane, No Smoking Home |
|
ParkingSpaceTotal
|
2 |
|
Plan
|
9210592 |
|
Structure
|
Deck, Porch, Porch, Porch |
Building
|
BathroomTotal
|
2 |
|
BedroomsAboveGround
|
3 |
|
BedroomsBelowGround
|
1 |
|
BedroomsTotal
|
4 |
|
Appliances
|
Washer, Refrigerator, Dishwasher, Stove, Dryer, Garburator, Hood Fan, Window Coverings |
|
ArchitecturalStyle
|
Bi-level |
|
BasementDevelopment
|
Finished |
|
BasementType
|
Full (finished) |
|
ConstructedDate
|
1992 |
|
ConstructionStyleAttachment
|
Detached |
|
CoolingType
|
None |
|
ExteriorFinish
|
Vinyl Siding |
|
FireplacePresent
|
Yes |
|
FireplaceTotal
|
1 |
|
FlooringType
|
Carpeted, Hardwood, Tile |
|
FoundationType
|
Poured Concrete |
|
HeatingType
|
Forced Air |
|
SizeInterior
|
1045.78 Sqft |
|
TotalFinishedArea
|
1045.78 Sqft |
|
Type
|
House |
Parking
Land
|
Acreage
|
No |
|
FenceType
|
Fence |
|
LandAmenities
|
Park, Playground, Schools, Shopping |
|
SizeDepth
|
35 M |
|
SizeFrontage
|
9.31 M |
|
SizeIrregular
|
325.00 |
|
SizeTotal
|
325 M2|0-4,050 Sqft |
|
SizeTotalText
|
325 M2|0-4,050 Sqft |
|
ZoningDescription
|
R-cg |
Rooms
| Level |
Type |
Length |
Width |
Dimensions |
|
Basement |
3pc Bathroom |
|
|
5.42 Ft x 10.17 Ft |
|
Basement |
Exercise Room |
|
|
9.00 Ft x 11.33 Ft |
|
Basement |
Laundry Room |
|
|
5.42 Ft x 7.83 Ft |
|
Basement |
Office |
|
|
10.58 Ft x 9.33 Ft |
|
Basement |
Recreational, Games Room |
|
|
10.92 Ft x 27.83 Ft |
|
Basement |
Furnace |
|
|
9.08 Ft x 6.17 Ft |
|
Basement |
Bedroom |
|
|
10.58 Ft x 9.00 Ft |
|
Main Level |
4pc Bathroom |
|
|
7.75 Ft x 7.75 Ft |
|
Main Level |
Bedroom |
|
|
8.75 Ft x 8.75 Ft |
|
Main Level |
Bedroom |
|
|
8.67 Ft x 8.92 Ft |
|
Main Level |
Dining Room |
|
|
10.00 Ft x 12.17 Ft |
|
Main Level |
Kitchen |
|
|
11.08 Ft x 13.25 Ft |
|
Main Level |
Living Room |
|
|
11.92 Ft x 12.75 Ft |
|
Main Level |
Primary Bedroom |
|
|
12.58 Ft x 12.08 Ft |
https://www.realtor.ca/real-estate/27654456/40-river-rock-circle-se-calgary-riverbend







































