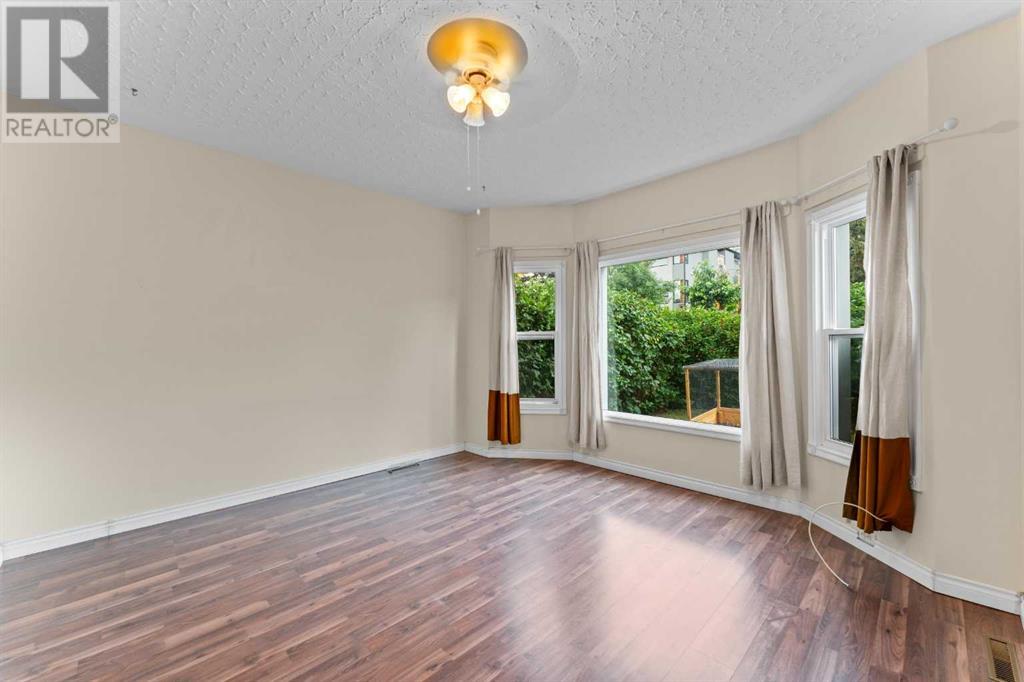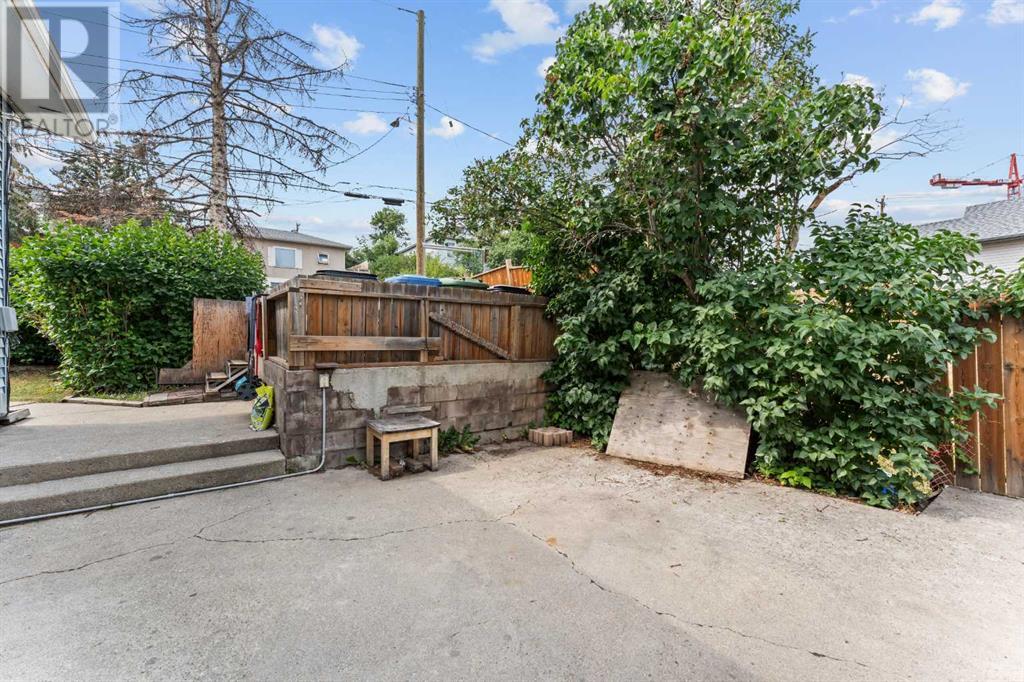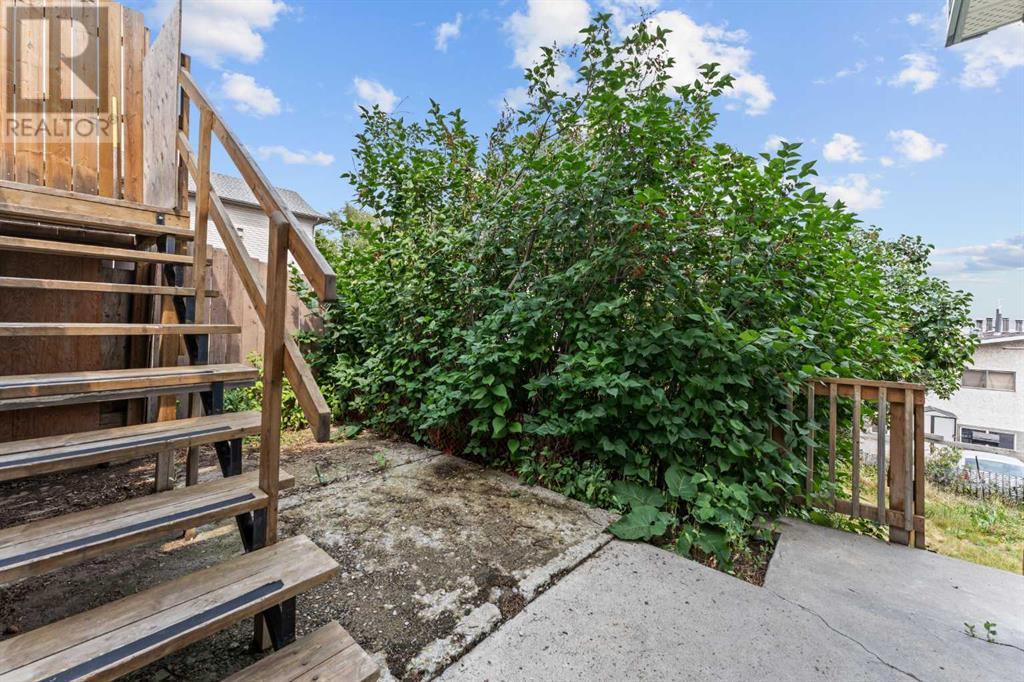4 Bedroom
2 Bathroom
1058 sqft
Bungalow
None
Forced Air
Landscaped
$699,900
Good redevelopment possibilities for investor or first time buyer. M-C1 zoning. Welcome to the desirable inner-city community of Highland Park. Located one block from Centre Street and the major transit route to downtown. Illegal suited walkout bungalow. The main floor features 9 ft. ceilings, bright living area, updated kitchen, full bath, and 2 spacious bedrooms. The basement is fully finished with separate entrance features 2 bedrooms, full bath, kitchen and living room. Excellent Holding Property with 2 very rentable units. Live up - rent down, live down rent up, rent both! Some great options for the right buyer. Close to Downtown and major bus routes, schools and shopping. Must see! (id:51438)
Property Details
|
MLS® Number
|
A2157217 |
|
Property Type
|
Single Family |
|
Neigbourhood
|
Balmoral |
|
Community Name
|
Highland Park |
|
AmenitiesNearBy
|
Park, Playground, Schools, Shopping |
|
ParkingSpaceTotal
|
2 |
|
Plan
|
7330ha |
Building
|
BathroomTotal
|
2 |
|
BedroomsAboveGround
|
2 |
|
BedroomsBelowGround
|
2 |
|
BedroomsTotal
|
4 |
|
Appliances
|
Refrigerator, Dishwasher, Stove, Hood Fan |
|
ArchitecturalStyle
|
Bungalow |
|
BasementDevelopment
|
Finished |
|
BasementFeatures
|
Separate Entrance, Walk Out, Suite |
|
BasementType
|
Full (finished) |
|
ConstructedDate
|
1908 |
|
ConstructionMaterial
|
Wood Frame |
|
ConstructionStyleAttachment
|
Detached |
|
CoolingType
|
None |
|
ExteriorFinish
|
Vinyl Siding |
|
FlooringType
|
Laminate, Tile |
|
FoundationType
|
Poured Concrete |
|
HeatingFuel
|
Natural Gas |
|
HeatingType
|
Forced Air |
|
StoriesTotal
|
1 |
|
SizeInterior
|
1058 Sqft |
|
TotalFinishedArea
|
1058 Sqft |
|
Type
|
House |
Parking
Land
|
Acreage
|
No |
|
FenceType
|
Fence |
|
LandAmenities
|
Park, Playground, Schools, Shopping |
|
LandscapeFeatures
|
Landscaped |
|
SizeDepth
|
29.3 M |
|
SizeFrontage
|
17.66 M |
|
SizeIrregular
|
518.00 |
|
SizeTotal
|
518 M2|4,051 - 7,250 Sqft |
|
SizeTotalText
|
518 M2|4,051 - 7,250 Sqft |
|
ZoningDescription
|
M-c1 |
Rooms
| Level |
Type |
Length |
Width |
Dimensions |
|
Basement |
4pc Bathroom |
|
|
7.33 Ft x 5.58 Ft |
|
Basement |
Bedroom |
|
|
12.92 Ft x 9.50 Ft |
|
Basement |
Bedroom |
|
|
13.00 Ft x 9.08 Ft |
|
Basement |
Breakfast |
|
|
7.33 Ft x 8.83 Ft |
|
Basement |
Kitchen |
|
|
12.50 Ft x 8.58 Ft |
|
Basement |
Laundry Room |
|
|
12.58 Ft x 9.50 Ft |
|
Basement |
Living Room |
|
|
13.00 Ft x 12.75 Ft |
|
Main Level |
4pc Bathroom |
|
|
5.50 Ft x 8.33 Ft |
|
Main Level |
Bedroom |
|
|
10.42 Ft x 11.67 Ft |
|
Main Level |
Dining Room |
|
|
14.50 Ft x 13.67 Ft |
|
Main Level |
Kitchen |
|
|
11.33 Ft x 11.67 Ft |
|
Main Level |
Living Room |
|
|
12.25 Ft x 14.67 Ft |
|
Main Level |
Primary Bedroom |
|
|
14.50 Ft x 9.08 Ft |
https://www.realtor.ca/real-estate/27283372/4008-centre-a-street-ne-calgary-highland-park


















































