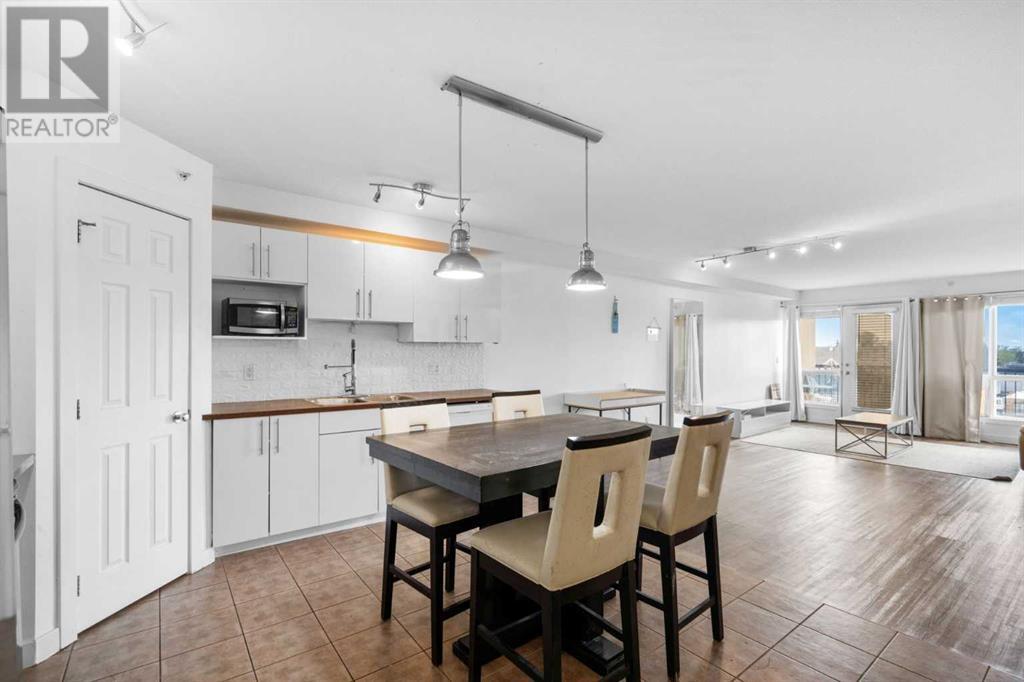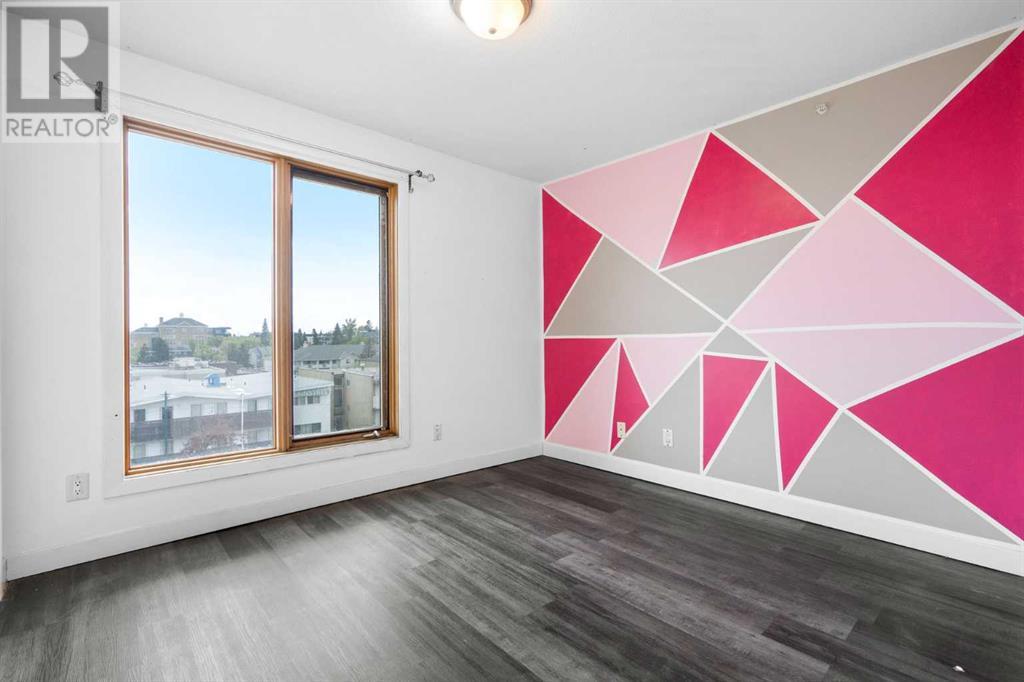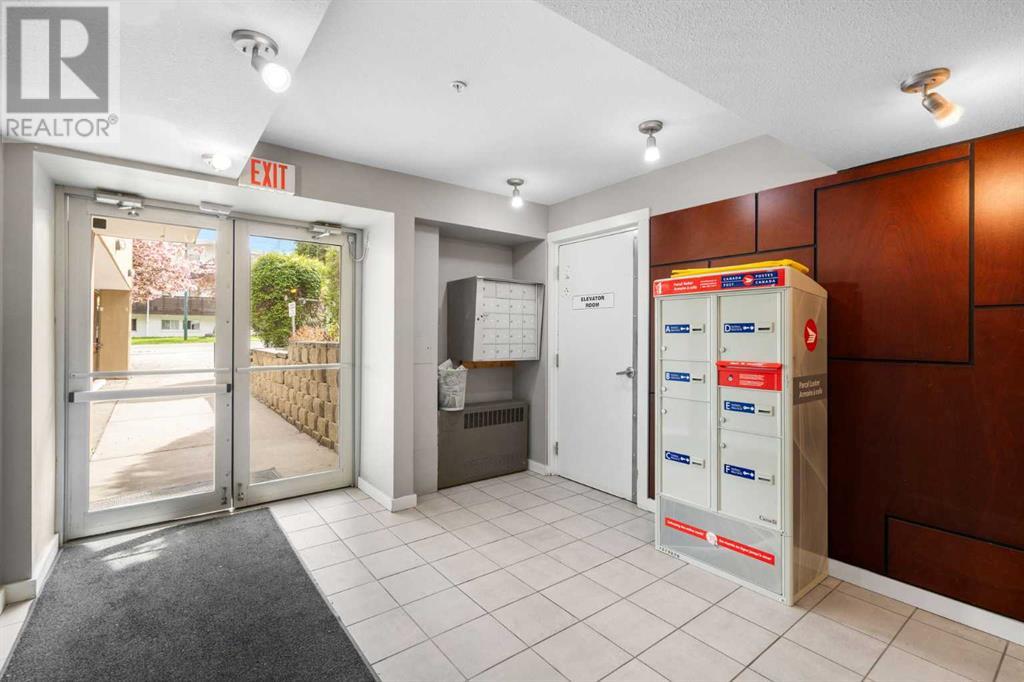401, 1724 26 Avenue Sw Calgary, Alberta T2T 1C9
$335,000Maintenance, Common Area Maintenance, Heat, Insurance, Property Management, Reserve Fund Contributions, Sewer, Water
$896.42 Monthly
Maintenance, Common Area Maintenance, Heat, Insurance, Property Management, Reserve Fund Contributions, Sewer, Water
$896.42 MonthlyWelcome to The Pavilion!Discover your dream home in the highly sought-after inner-city community of Bankview. Just steps away from the trendy Marda Loop, this beautifully maintained condo embodies the best of urban living.As you step inside, you’re greeted by a spacious open floor plan that maximizes both style and functionality. The modern kitchen features sleek cabinetry, a generous pantry, and ample counter space, making it a chef’s delight. The kitchen seamlessly flows into a bright living area, filled with natural light from large windows, creating an inviting atmosphere for relaxation or entertaining.This unit boasts 2 bedrooms, 2 bathrooms, and 1,092 square feet of well-designed living space, complete with a convenient laundry/storage room. The generous patio off the living room is ideal for barbecuing or sipping your morning coffee while enjoying the outdoors.Additional highlights include an assigned secure heated underground parking stall and covered visitor parking for your guests.With its prime location and competitive pricing, this exceptional condo won’t last long! Schedule your private viewing today and experience all that this remarkable property has to offer! (id:51438)
Property Details
| MLS® Number | A2167213 |
| Property Type | Single Family |
| Neigbourhood | Bankview |
| Community Name | Bankview |
| AmenitiesNearBy | Golf Course |
| CommunityFeatures | Golf Course Development, Pets Allowed With Restrictions |
| ParkingSpaceTotal | 1 |
| Plan | 0511708 |
Building
| BathroomTotal | 2 |
| BedroomsAboveGround | 2 |
| BedroomsTotal | 2 |
| Appliances | Washer, Refrigerator, Dishwasher, Stove, Dryer, Hood Fan, Window Coverings |
| ArchitecturalStyle | Low Rise |
| ConstructedDate | 2005 |
| ConstructionMaterial | Wood Frame |
| ConstructionStyleAttachment | Attached |
| CoolingType | Wall Unit |
| ExteriorFinish | Stucco |
| FlooringType | Carpeted, Tile |
| HeatingFuel | Natural Gas |
| HeatingType | Hot Water |
| StoriesTotal | 4 |
| SizeInterior | 1092 Sqft |
| TotalFinishedArea | 1092 Sqft |
| Type | Apartment |
Parking
| Underground |
Land
| Acreage | No |
| LandAmenities | Golf Course |
| SizeTotalText | Unknown |
| ZoningDescription | M-c2 |
Rooms
| Level | Type | Length | Width | Dimensions |
|---|---|---|---|---|
| Main Level | Laundry Room | 2.84 M x 1.27 M | ||
| Main Level | Living Room | 4.04 M x 4.78 M | ||
| Main Level | Dining Room | 5.01 M x 3.05 M | ||
| Main Level | Kitchen | 5.18 M x 3.76 M | ||
| Main Level | Pantry | 1.12 M x 1.09 M | ||
| Main Level | 4pc Bathroom | 2.44 M x 1.50 M | ||
| Main Level | Other | 4.04 M x 1.52 M | ||
| Main Level | Primary Bedroom | 4.55 M x 3.56 M | ||
| Main Level | 4pc Bathroom | 2.64 M x 1.78 M | ||
| Main Level | Other | 1.88 M x 1.78 M | ||
| Main Level | Bedroom | 4.01 M x 2.97 M | ||
| Main Level | Other | 4.83 M x .63 M |
https://www.realtor.ca/real-estate/27471085/401-1724-26-avenue-sw-calgary-bankview
Interested?
Contact us for more information






















