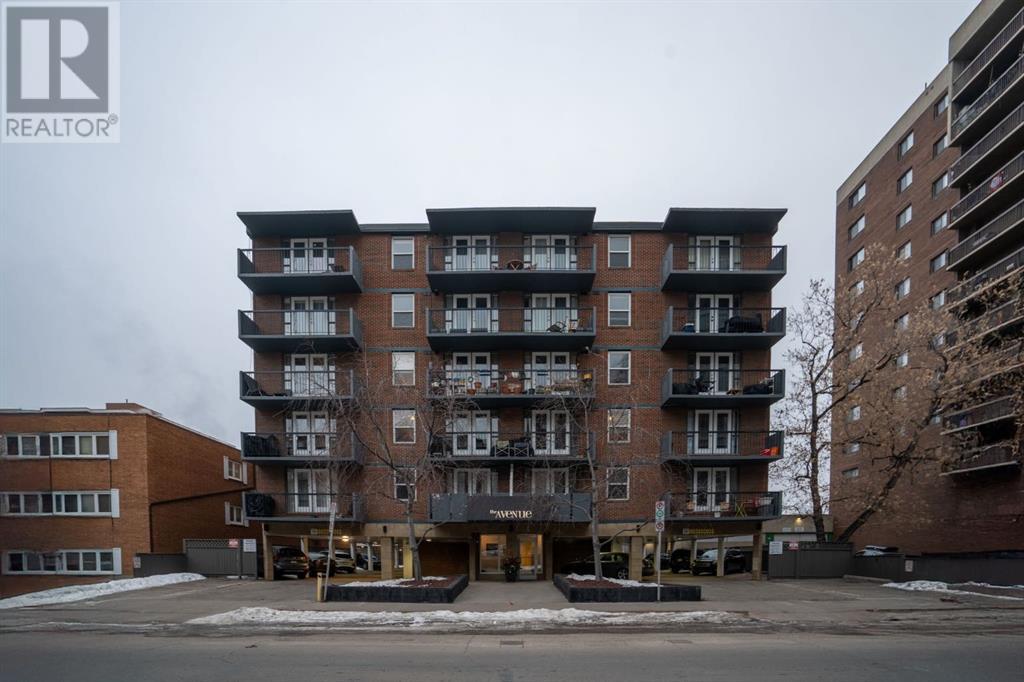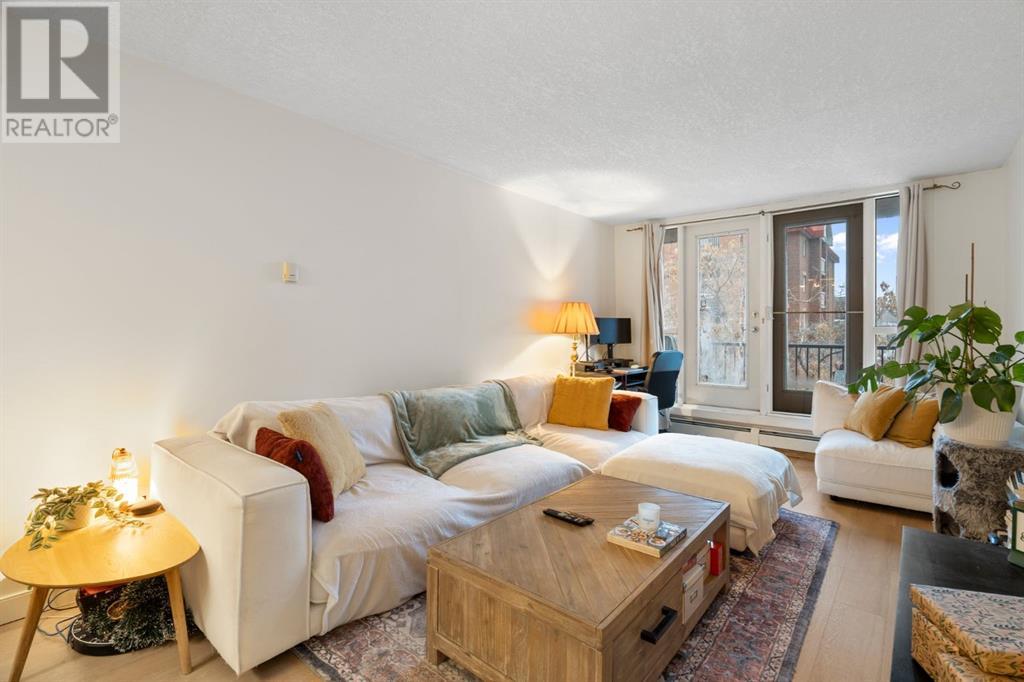401, 605 14 Avenue Sw Calgary, Alberta T2R 0M9
$250,000Maintenance, Common Area Maintenance, Heat, Insurance, Ground Maintenance, Parking, Property Management, Reserve Fund Contributions, Sewer, Waste Removal, Water
$477.08 Monthly
Maintenance, Common Area Maintenance, Heat, Insurance, Ground Maintenance, Parking, Property Management, Reserve Fund Contributions, Sewer, Waste Removal, Water
$477.08 MonthlyAMAZING VALUE! This extremely well laid out, updated condo concrete building in the heart of the Beltline with a WalkScore of 99 is PERFECT for first time home buyers or INVESTORS with AIRBNB potential (upon board approval). Walking in you'll love there updated luxury vinyl plank floors, newly renovated 4 piece bathroom and fresh paint job throughout. Stepping into the kitchen, dining living room combo you'll appreciate the open flow floor plan that makes this space feel so welcoming. With SOUTH FACING windows and balcony you'll always be welcomed with natural light. The fair sized primary bedroom can accommodate a bed, dresser and night stands on both sides. This unit also features an out of unit storage locker and one parking stall. (id:51438)
Property Details
| MLS® Number | A2190006 |
| Property Type | Single Family |
| Neigbourhood | Victoria Park |
| Community Name | Beltline |
| Amenities Near By | Park, Playground, Schools, Shopping |
| Community Features | Pets Allowed With Restrictions, Age Restrictions |
| Features | No Animal Home, No Smoking Home |
| Parking Space Total | 1 |
| Plan | 0013245 |
Building
| Bathroom Total | 1 |
| Bedrooms Above Ground | 1 |
| Bedrooms Total | 1 |
| Appliances | Refrigerator, Dishwasher, Stove, Microwave Range Hood Combo, Window Coverings, Washer & Dryer |
| Architectural Style | High Rise |
| Constructed Date | 1968 |
| Construction Material | Poured Concrete |
| Construction Style Attachment | Attached |
| Cooling Type | None |
| Exterior Finish | Brick, Concrete |
| Flooring Type | Vinyl Plank |
| Heating Fuel | Natural Gas |
| Heating Type | Baseboard Heaters |
| Stories Total | 6 |
| Size Interior | 615 Ft2 |
| Total Finished Area | 615 Sqft |
| Type | Apartment |
Parking
| Other |
Land
| Acreage | No |
| Land Amenities | Park, Playground, Schools, Shopping |
| Size Total Text | Unknown |
| Zoning Description | Cc-mh |
Rooms
| Level | Type | Length | Width | Dimensions |
|---|---|---|---|---|
| Main Level | Kitchen | 7.42 Ft x 10.75 Ft | ||
| Main Level | Dining Room | 5.75 Ft x 10.75 Ft | ||
| Main Level | Living Room | 16.00 Ft x 10.75 Ft | ||
| Main Level | Foyer | 6.75 Ft x 7.33 Ft | ||
| Main Level | 4pc Bathroom | .00 Ft x .00 Ft | ||
| Main Level | Primary Bedroom | 17.83 Ft x 10.00 Ft |
https://www.realtor.ca/real-estate/27842124/401-605-14-avenue-sw-calgary-beltline
Contact Us
Contact us for more information


























