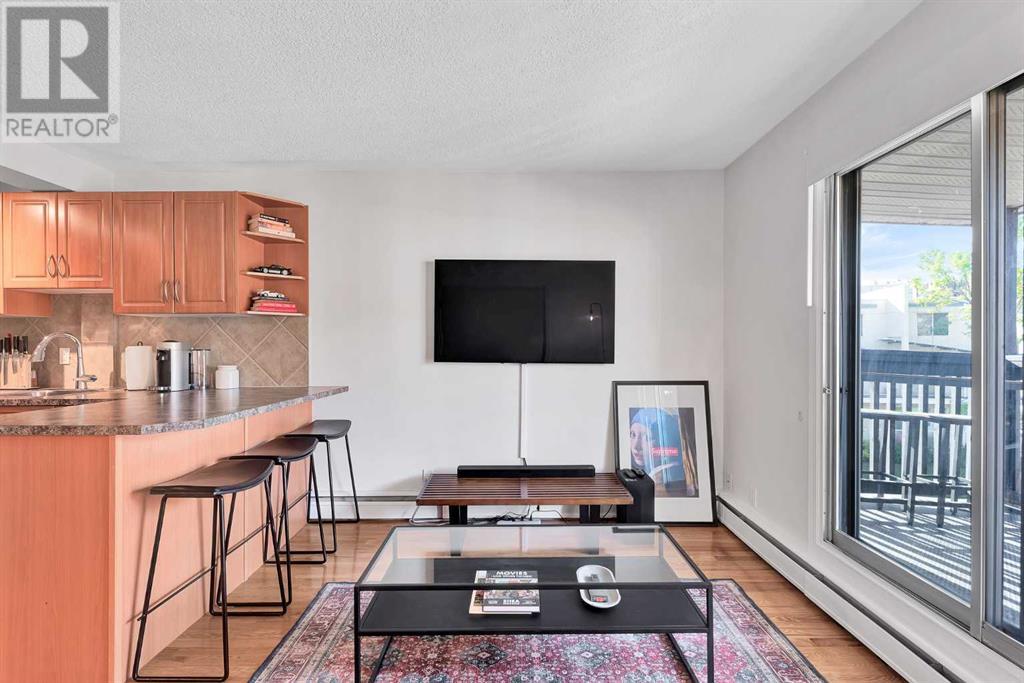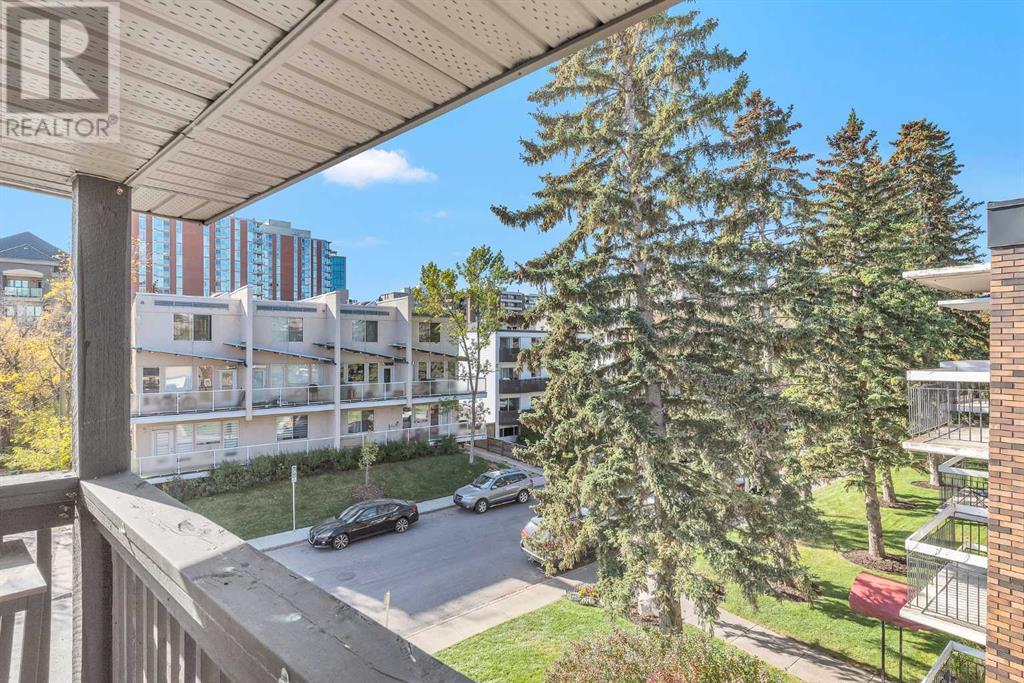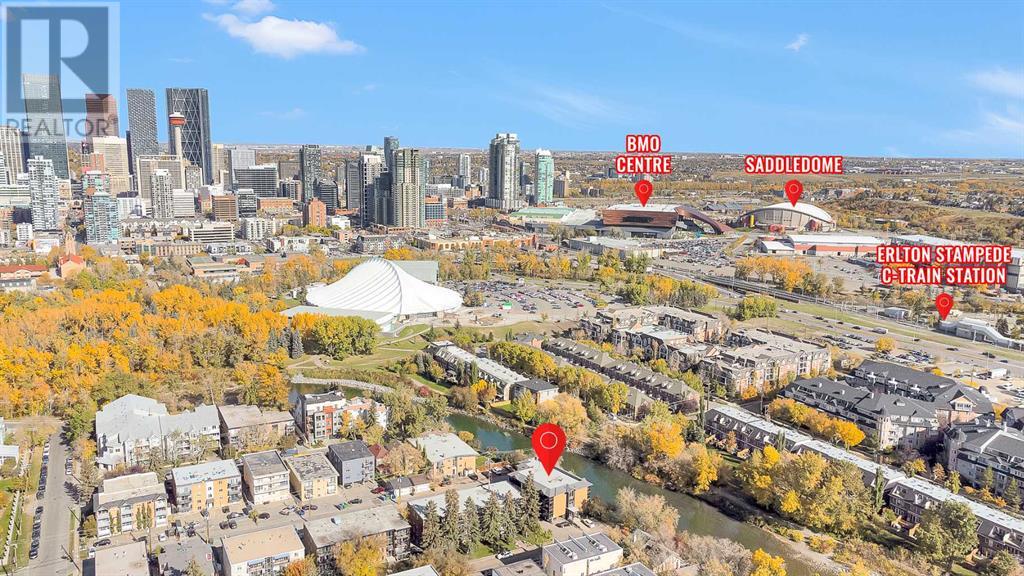402, 104 24 Avenue Sw Calgary, Alberta T2S 0J9
$239,900Maintenance, Common Area Maintenance, Heat, Insurance, Ground Maintenance, Parking, Property Management, Reserve Fund Contributions, Sewer, Waste Removal, Water
$540.19 Monthly
Maintenance, Common Area Maintenance, Heat, Insurance, Ground Maintenance, Parking, Property Management, Reserve Fund Contributions, Sewer, Waste Removal, Water
$540.19 MonthlyLocation!Location!Location! Hurry....and be the next owner of this Top Floor Corner Unit. This well kept Unit features an open layout with hardwood flooring, huge bedroom with french doors to the living room, very functional kitchen with breakfast bar, In-Unit laundry, and a full length SW facing balcony. GO THROUGH THE PHOTOS and see how this complex is excellently located in the heart of the desirable community of Mission. The Riverview Estates building is located at the end of the street by the Elbow River, in short walking distance to restaurants, parks, gardens, an off leash dog park, MNP Community and Sport Centre, C-train Station, Stampede Grounds, and the list goes on. (id:51438)
Property Details
| MLS® Number | A2171645 |
| Property Type | Single Family |
| Neigbourhood | Cliff Bungalow |
| Community Name | Mission |
| AmenitiesNearBy | Park, Schools, Shopping |
| CommunityFeatures | Pets Allowed With Restrictions |
| Features | French Door, Closet Organizers |
| ParkingSpaceTotal | 1 |
| Plan | 0313083 |
Building
| BathroomTotal | 1 |
| BedroomsAboveGround | 1 |
| BedroomsTotal | 1 |
| Appliances | Washer, Refrigerator, Dishwasher, Stove, Dryer, Microwave Range Hood Combo |
| ArchitecturalStyle | Low Rise |
| ConstructedDate | 1967 |
| ConstructionMaterial | Wood Frame |
| ConstructionStyleAttachment | Attached |
| CoolingType | See Remarks |
| ExteriorFinish | Brick |
| FlooringType | Ceramic Tile, Hardwood |
| HeatingType | Hot Water |
| StoriesTotal | 4 |
| SizeInterior | 406 Sqft |
| TotalFinishedArea | 406 Sqft |
| Type | Apartment |
Parking
| Street |
Land
| Acreage | No |
| LandAmenities | Park, Schools, Shopping |
| SizeTotalText | Unknown |
| ZoningDescription | Dc |
Rooms
| Level | Type | Length | Width | Dimensions |
|---|---|---|---|---|
| Main Level | Living Room | 11.58 Ft x 8.33 Ft | ||
| Main Level | Kitchen | 9.42 Ft x 7.83 Ft | ||
| Main Level | Bedroom | 11.42 Ft x 10.08 Ft | ||
| Main Level | 4pc Bathroom | 6.33 Ft x 4.92 Ft | ||
| Main Level | Laundry Room | 3.33 Ft x 3.50 Ft | ||
| Main Level | Other | 21.67 Ft x 5.83 Ft |
https://www.realtor.ca/real-estate/27531281/402-104-24-avenue-sw-calgary-mission
Interested?
Contact us for more information






































