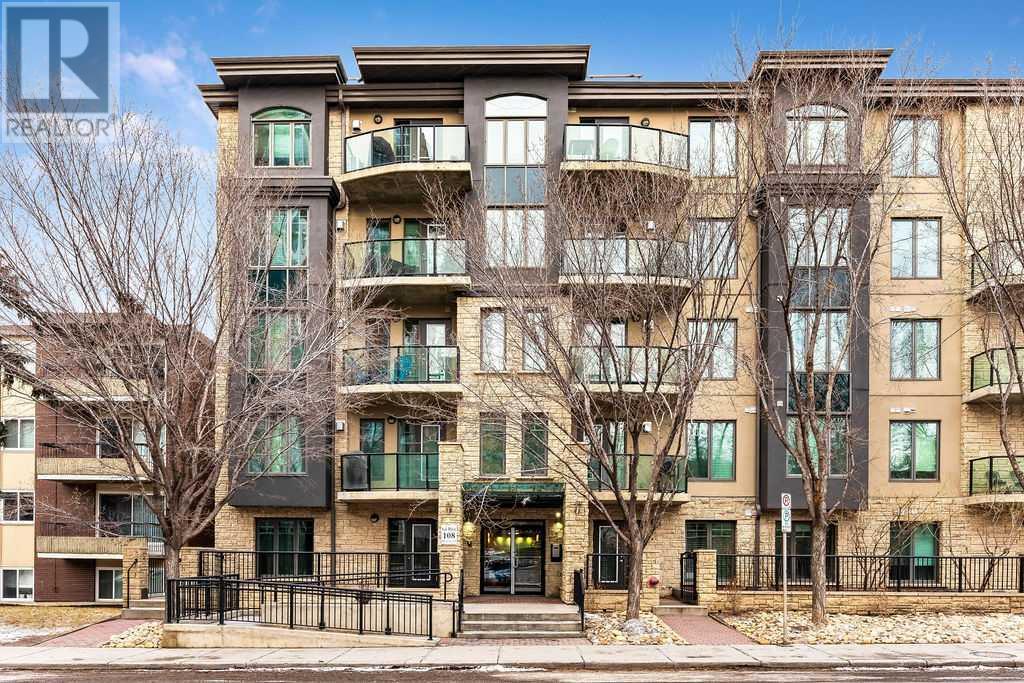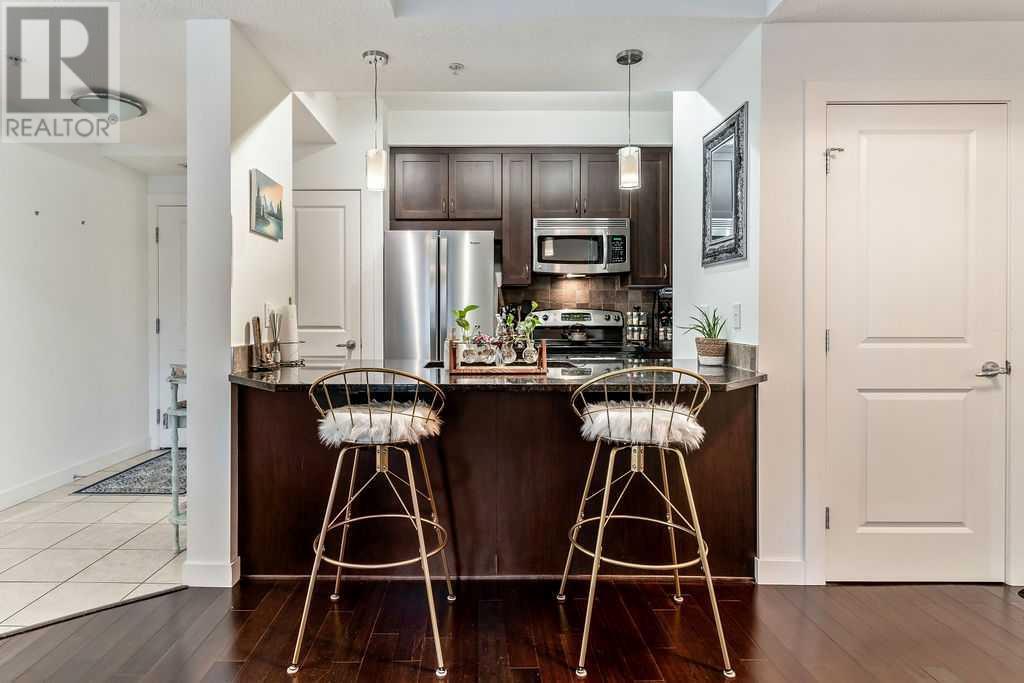402, 108 25 Avenue Sw Calgary, Alberta t2s 0k9
$359,000Maintenance, Common Area Maintenance, Heat, Insurance, Parking, Property Management, Reserve Fund Contributions, Sewer, Water
$621.57 Monthly
Maintenance, Common Area Maintenance, Heat, Insurance, Parking, Property Management, Reserve Fund Contributions, Sewer, Water
$621.57 MonthlyTWO BEDROOM condo in the desirable community of Mission! This CONCRETE building nestled on the banks of the Elbow River is steps to trendy 4rth Street, MNP Recreation Centre, LRT station, Safeway and the river pathway system. This unit features a tiled entryway with large closet/storage space and an open concept living/kitchen area. Kitchen offers granite counter tops, stainless steel appliances, double sink, espresso maple cabinets and sit up bar. The living space benefits from the large south facing windows that bring in loads of natural light. Hardwood floor, gas fireplace and 9 foot ceilings upgrade this space and from here, walk out onto a sunny south facing balcony. Primary and second bedrooms are carpeted with neutral carpets and second bedroom features a built in dresser for added convenience. Titled heated underground parking tops it all off! (id:51438)
Property Details
| MLS® Number | A2188618 |
| Property Type | Single Family |
| Neigbourhood | Glendale |
| Community Name | Mission |
| AmenitiesNearBy | Park, Schools, Shopping |
| CommunityFeatures | Pets Allowed With Restrictions |
| Features | Parking |
| ParkingSpaceTotal | 1 |
| Plan | 0914544 |
Building
| BathroomTotal | 1 |
| BedroomsAboveGround | 2 |
| BedroomsTotal | 2 |
| Appliances | Refrigerator, Range - Electric, Dishwasher, Microwave Range Hood Combo, Window Coverings, Garage Door Opener, Washer & Dryer |
| ConstructedDate | 2010 |
| ConstructionMaterial | Poured Concrete |
| ConstructionStyleAttachment | Attached |
| CoolingType | None |
| ExteriorFinish | Concrete |
| FireplacePresent | Yes |
| FireplaceTotal | 1 |
| FlooringType | Carpeted, Ceramic Tile, Hardwood |
| HeatingType | Baseboard Heaters, Other |
| StoriesTotal | 5 |
| SizeInterior | 767.33 Sqft |
| TotalFinishedArea | 767.33 Sqft |
| Type | Apartment |
Parking
| Underground |
Land
| Acreage | No |
| LandAmenities | Park, Schools, Shopping |
| SizeTotalText | Unknown |
| ZoningDescription | Dc |
Rooms
| Level | Type | Length | Width | Dimensions |
|---|---|---|---|---|
| Main Level | Living Room | 12.83 Ft x 9.25 Ft | ||
| Main Level | Kitchen | 13.08 Ft x 8.75 Ft | ||
| Main Level | Dining Room | 15.00 Ft x 7.33 Ft | ||
| Main Level | Primary Bedroom | 17.50 Ft x 8.67 Ft | ||
| Main Level | Bedroom | 13.00 Ft x 9.33 Ft | ||
| Main Level | 4pc Bathroom | .00 Ft x .00 Ft | ||
| Main Level | Other | 10.83 Ft x 4.42 Ft |
https://www.realtor.ca/real-estate/27817971/402-108-25-avenue-sw-calgary-mission
Interested?
Contact us for more information






















