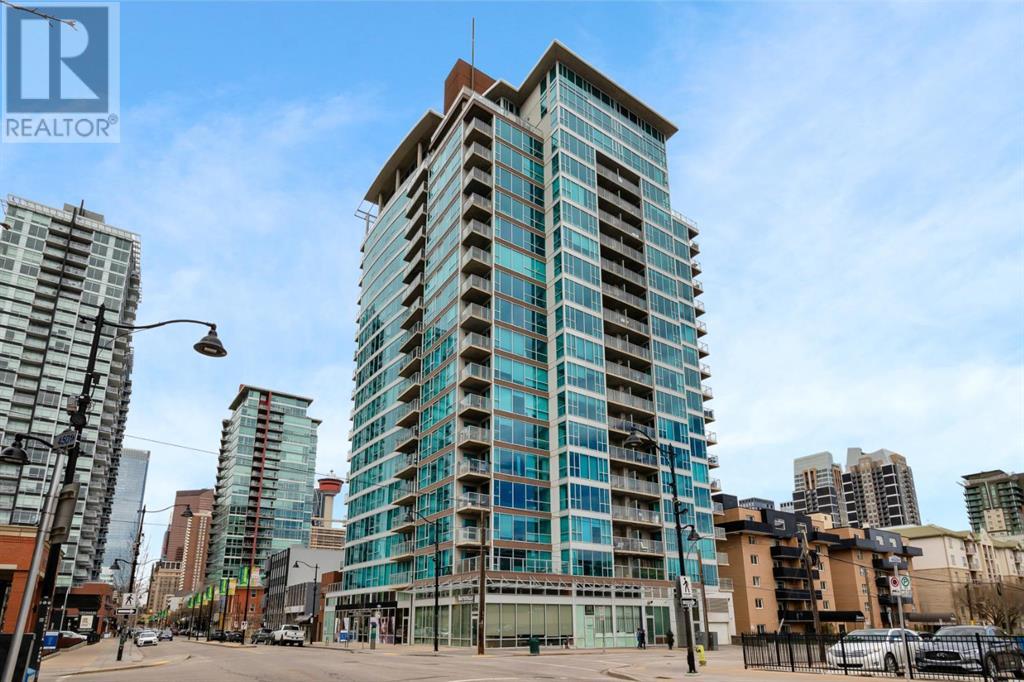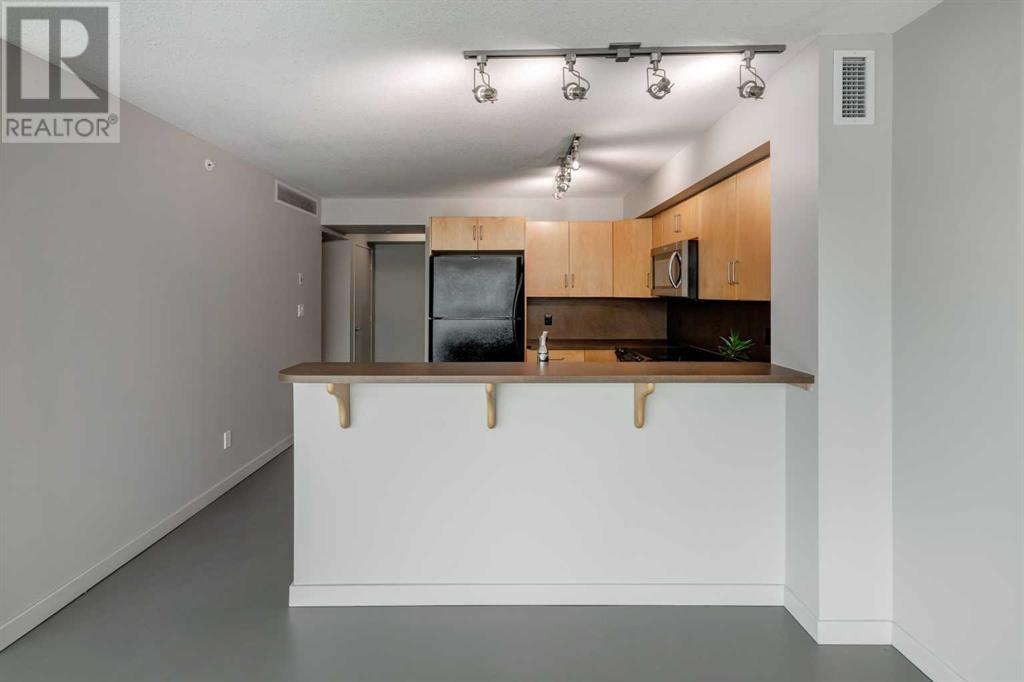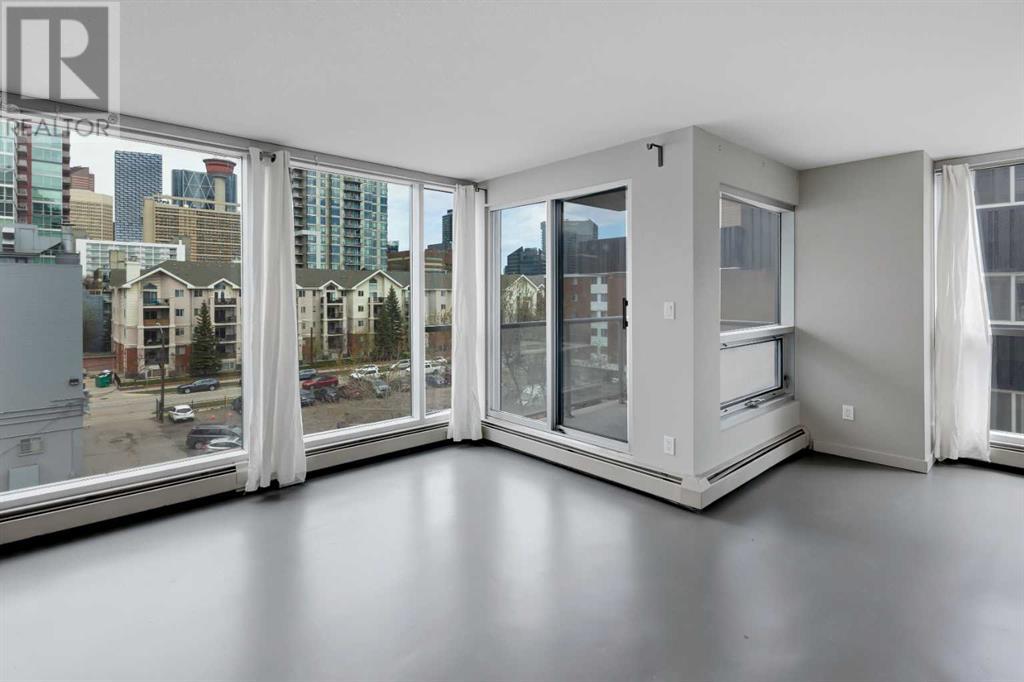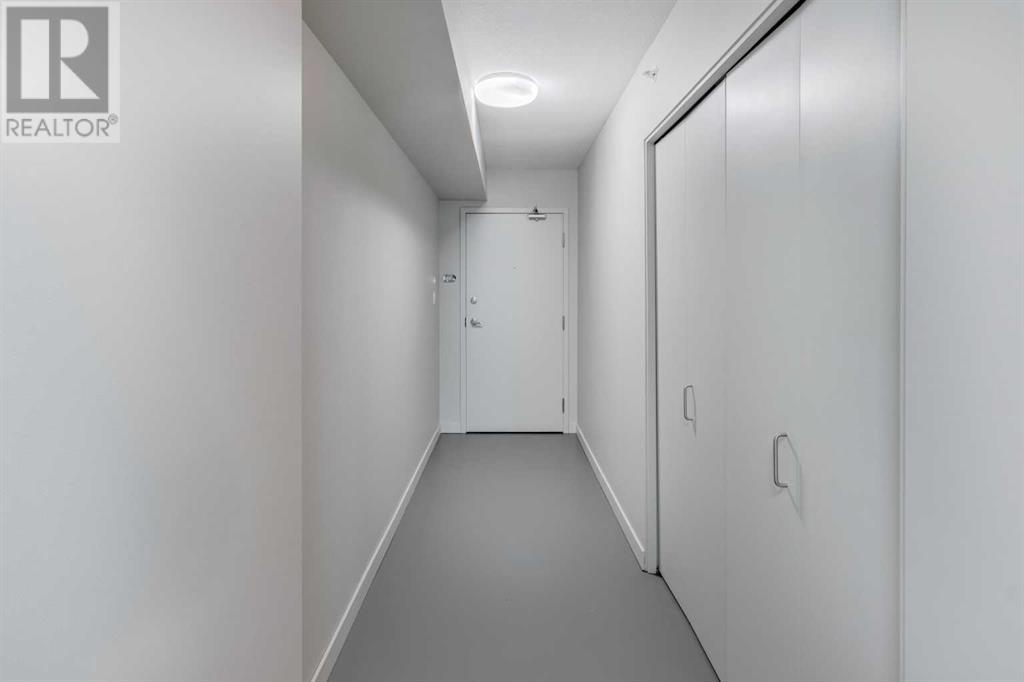402, 188 15 Avenue Sw Calgary, Alberta T2R 1S4
$314,900Maintenance, Common Area Maintenance, Heat, Insurance, Parking, Property Management, Reserve Fund Contributions, Sewer, Waste Removal, Water
$518.45 Monthly
Maintenance, Common Area Maintenance, Heat, Insurance, Parking, Property Management, Reserve Fund Contributions, Sewer, Waste Removal, Water
$518.45 MonthlyPrice adjustment! Welcome to this trendy corner unit condo with great downtown views! This one bedroom plus den condo has 776 sq ft and features plenty of windows, in-suite laundry, a great balcony facing downtown, and a titled underground parking stall. The entire condo was just freshly painted including the concrete floors. The open main living space includes the kitchen, dining area, living room and den area. The kitchen has plenty of cabinetry and counter space, a double sink, pantry and breakfast bar seating. The kitchen opens onto the dining area and living room, which both have a full wall of windows to enjoy the view from all of the main living space. The den is a perfect space for an at-home office, hobby area, workout space, or guest room for visitors. The primary bedroom has a sizeable closet and is right beside the 4 piece bathroom. The front entrance is equipped with a good-sized coat closet and leads to the in-suite laundry closet that has additional storage space. Enjoy those downtown views from your covered, corner balcony with gas line for your BBQ. This stylish pet-friendly building offers central A/C, bike storage and a party room with outdoor terrace. Walkable, convenient central location close to a C-Train station, Stampede Grounds, MNP Sports Centre, 17th Ave, restaurants and shopping. (id:51438)
Property Details
| MLS® Number | A2115676 |
| Property Type | Single Family |
| Community Name | Beltline |
| AmenitiesNearBy | Park, Recreation Nearby, Schools, Shopping |
| CommunityFeatures | Pets Allowed With Restrictions |
| Features | See Remarks |
| ParkingSpaceTotal | 1 |
| Plan | 0611858 |
Building
| BathroomTotal | 1 |
| BedroomsAboveGround | 1 |
| BedroomsTotal | 1 |
| Amenities | Party Room |
| Appliances | Refrigerator, Dishwasher, Stove, Microwave Range Hood Combo, Window Coverings, Washer/dryer Stack-up |
| ConstructedDate | 2006 |
| ConstructionMaterial | Poured Concrete |
| ConstructionStyleAttachment | Attached |
| CoolingType | Central Air Conditioning |
| ExteriorFinish | Brick, Concrete, Metal, Stucco |
| FlooringType | Concrete |
| HeatingType | Baseboard Heaters |
| StoriesTotal | 20 |
| SizeInterior | 776.3 Sqft |
| TotalFinishedArea | 776.3 Sqft |
| Type | Apartment |
Parking
| Underground |
Land
| Acreage | No |
| LandAmenities | Park, Recreation Nearby, Schools, Shopping |
| SizeTotalText | Unknown |
| ZoningDescription | Cc-cor |
Rooms
| Level | Type | Length | Width | Dimensions |
|---|---|---|---|---|
| Main Level | 4pc Bathroom | 9.83 Ft x 5.42 Ft | ||
| Main Level | Other | 6.67 Ft x 6.17 Ft | ||
| Main Level | Primary Bedroom | 12.08 Ft x 12.00 Ft | ||
| Main Level | Den | 10.50 Ft x 9.25 Ft | ||
| Main Level | Dining Room | 12.92 Ft x 8.00 Ft | ||
| Main Level | Foyer | 15.17 Ft x 4.25 Ft | ||
| Main Level | Kitchen | 11.08 Ft x 9.83 Ft | ||
| Main Level | Living Room | 12.92 Ft x 11.50 Ft | ||
| Main Level | Laundry Room | 5.42 Ft x 3.42 Ft |
https://www.realtor.ca/real-estate/26881150/402-188-15-avenue-sw-calgary-beltline
Interested?
Contact us for more information






































