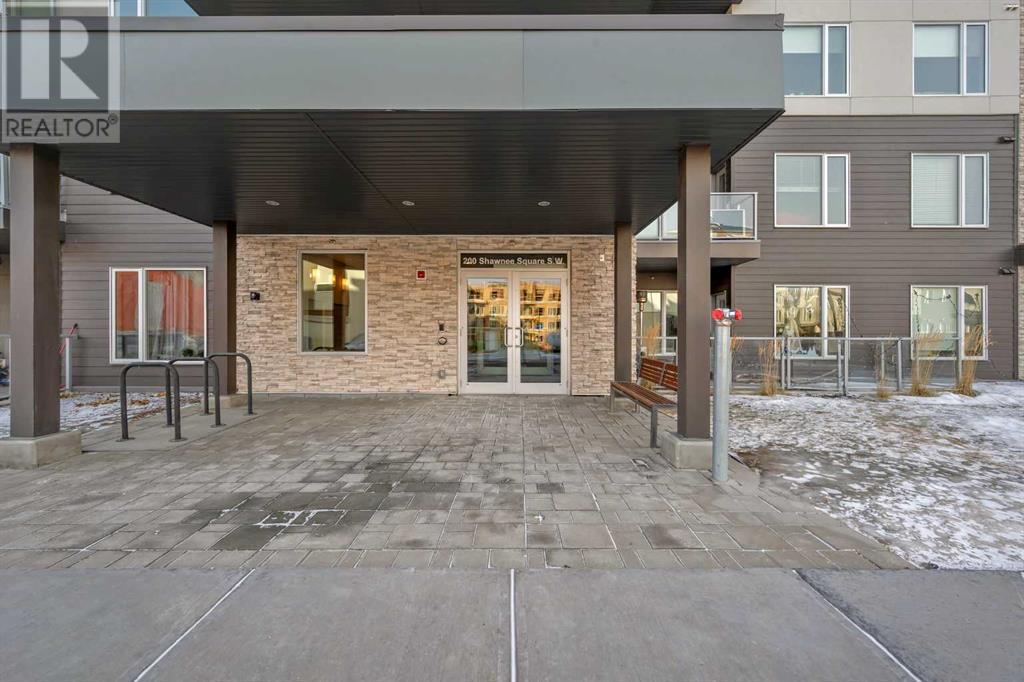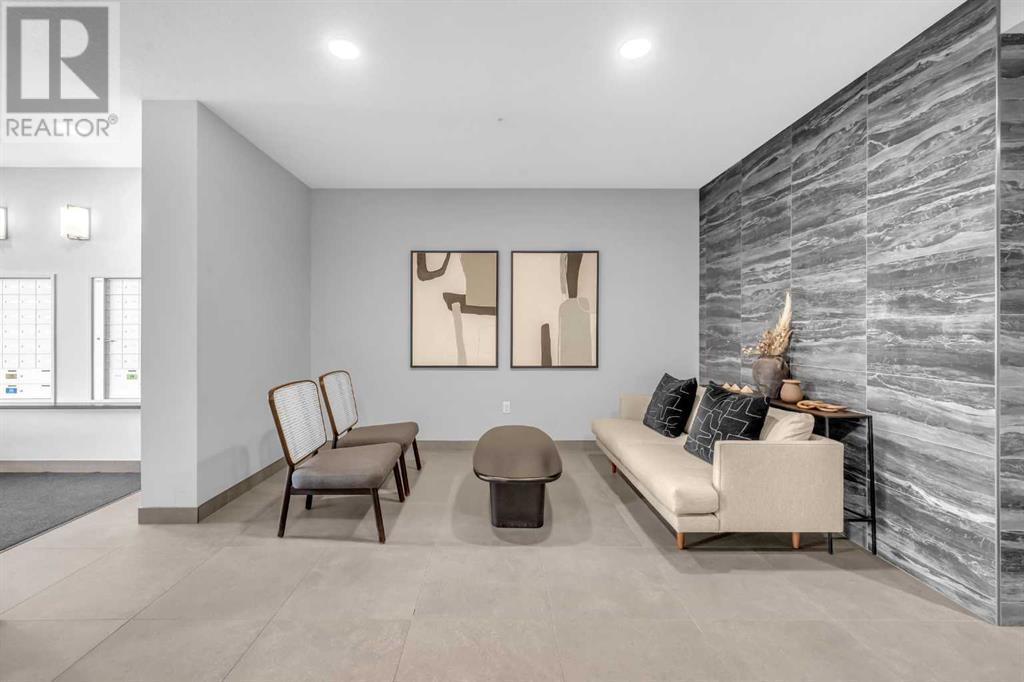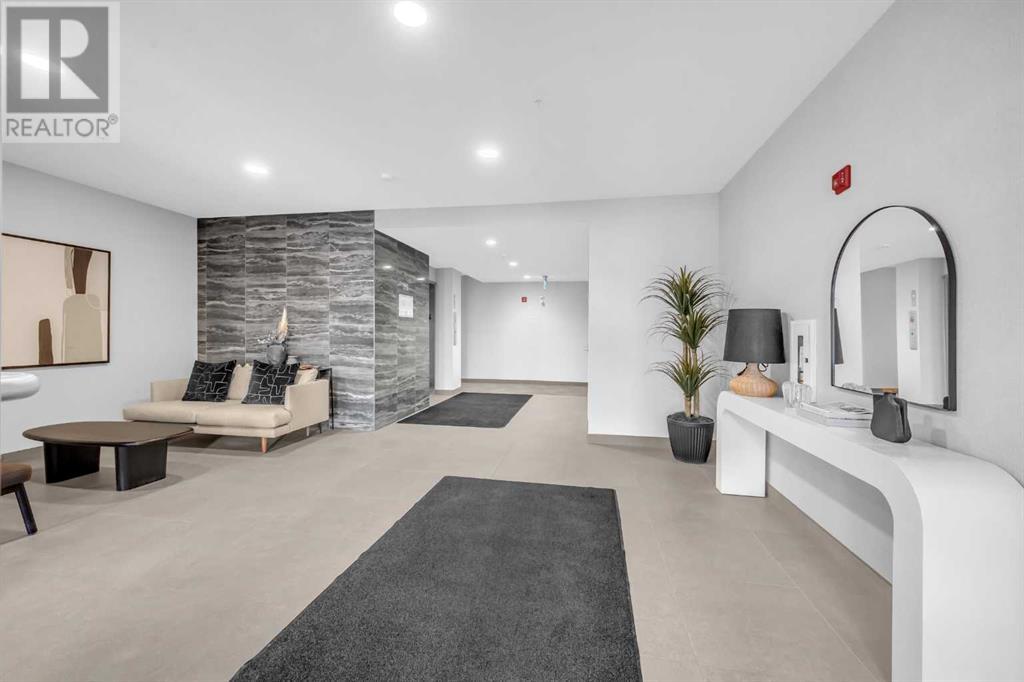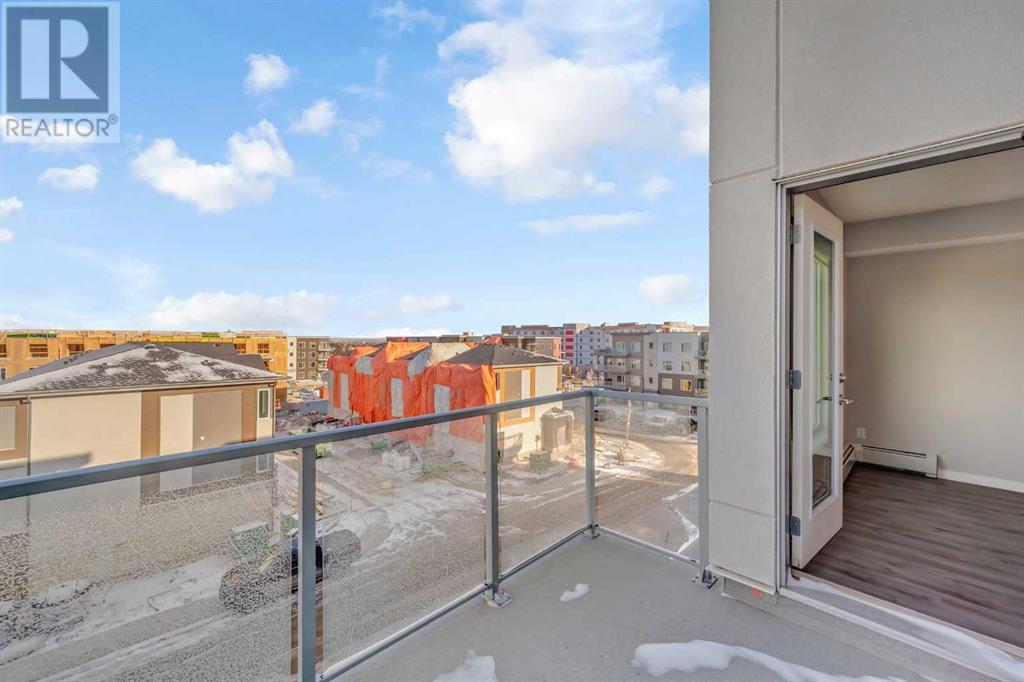402, 200 Shawnee Square Sw Calgary, Alberta T2Y 0T7
$305,000Maintenance, Common Area Maintenance, Insurance, Property Management, Reserve Fund Contributions, Sewer, Waste Removal, Water
$300 Monthly
Maintenance, Common Area Maintenance, Insurance, Property Management, Reserve Fund Contributions, Sewer, Waste Removal, Water
$300 MonthlyTOP FLOOR | CONVENIENT LOCATION IN SW CALGARY | 2023 BUILT | STORAGE UNIT | 2 BED | WEST EXPOSURE | Welcome to this gorgeous 2-bedroom, 1-bathroom unit, perfectly situated on the top floor of a newly built (2023) complex in the desirable neighborhood of Shawnee Slopes. This modern and contemporary home offers both style and convenience, with no upstairs neighbors and great views. The unit features a neutral color palette, offering a timeless and versatile design that perfectly complements any style of decor.As you step inside, you’re greeted by a dedicated laundry room and a spacious closet for shoes and jackets. The hallway leads to a full bathroom with sleek finishes and a spacious bedroom ideal for family, guests, or a home office.The heart of the unit is the bright and open-concept kitchen, featuring stainless steel appliances, a large island, and contemporary cabinets. This space flows seamlessly into the living area, which is bathed in natural light from the large window.The primary bedroom is a retreat, complete with a walk-in closet and access to a private WEST FACING balcony. This spacious balcony is the perfect spot to enjoy your morning coffee or unwind at the end of the day.Additional features include a titled storage unit, providing secure and convenient solutions for your everyday needs.Located in Shawnee Slopes, this unit offers access to parks, schools, shopping, and all the amenities you could need. Commuting is a breeze with MacLeod Trail and Fish Creek Boulevard just moments away.Don’t miss your chance to own this stunning top-floor condo located in Calgary's SW quadrant! Book your viewing today! (id:51438)
Property Details
| MLS® Number | A2190113 |
| Property Type | Single Family |
| Community Name | Shawnee Slopes |
| AmenitiesNearBy | Park, Schools, Shopping |
| CommunityFeatures | Pets Allowed With Restrictions |
| Features | Elevator, Pvc Window, Closet Organizers, No Animal Home, No Smoking Home, Parking |
| Plan | 2011271 |
Building
| BathroomTotal | 1 |
| BedroomsAboveGround | 2 |
| BedroomsTotal | 2 |
| Age | New Building |
| Appliances | Refrigerator, Dishwasher, Stove, Microwave Range Hood Combo, Washer & Dryer |
| ConstructionMaterial | Wood Frame |
| ConstructionStyleAttachment | Attached |
| CoolingType | None |
| FlooringType | Carpeted, Vinyl |
| HeatingType | Baseboard Heaters |
| StoriesTotal | 4 |
| SizeInterior | 683.71 Sqft |
| TotalFinishedArea | 683.71 Sqft |
| Type | Apartment |
Parking
| Other |
Land
| Acreage | No |
| LandAmenities | Park, Schools, Shopping |
| SizeTotalText | Unknown |
| ZoningDescription | Dc |
Rooms
| Level | Type | Length | Width | Dimensions |
|---|---|---|---|---|
| Main Level | 4pc Bathroom | 5.67 Ft x 8.83 Ft | ||
| Main Level | Bedroom | 10.83 Ft x 7.83 Ft | ||
| Main Level | Kitchen | 12.50 Ft x 14.33 Ft | ||
| Main Level | Living Room | 11.58 Ft x 11.58 Ft | ||
| Main Level | Primary Bedroom | 9.08 Ft x 10.67 Ft | ||
| Main Level | Other | 9.67 Ft x 7.00 Ft | ||
| Main Level | Laundry Room | 5.50 Ft x 4.50 Ft | ||
| Main Level | Other | 8.17 Ft x 4.33 Ft |
https://www.realtor.ca/real-estate/27842133/402-200-shawnee-square-sw-calgary-shawnee-slopes
Interested?
Contact us for more information








































