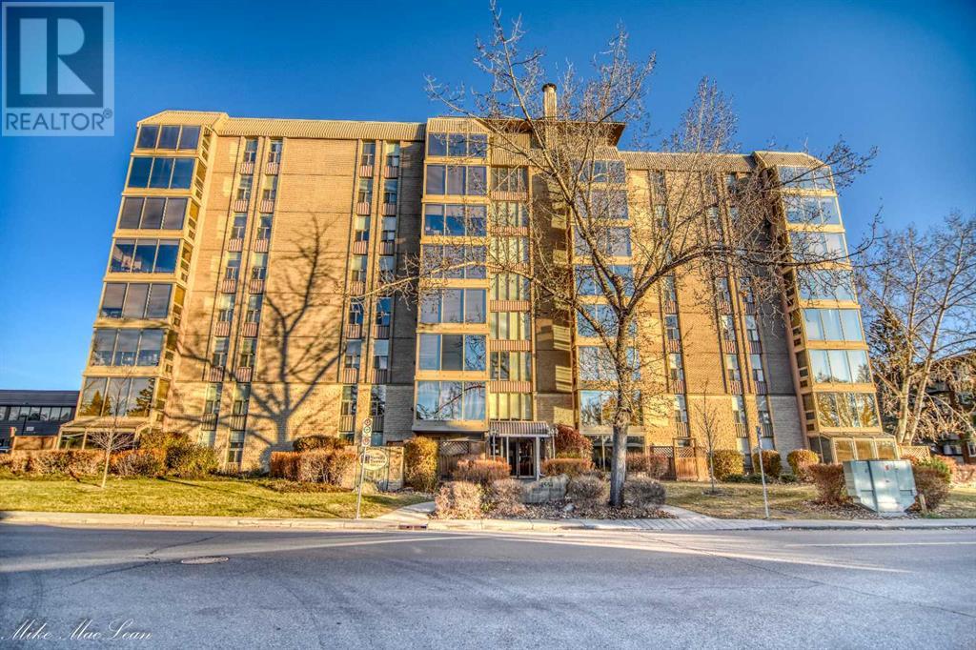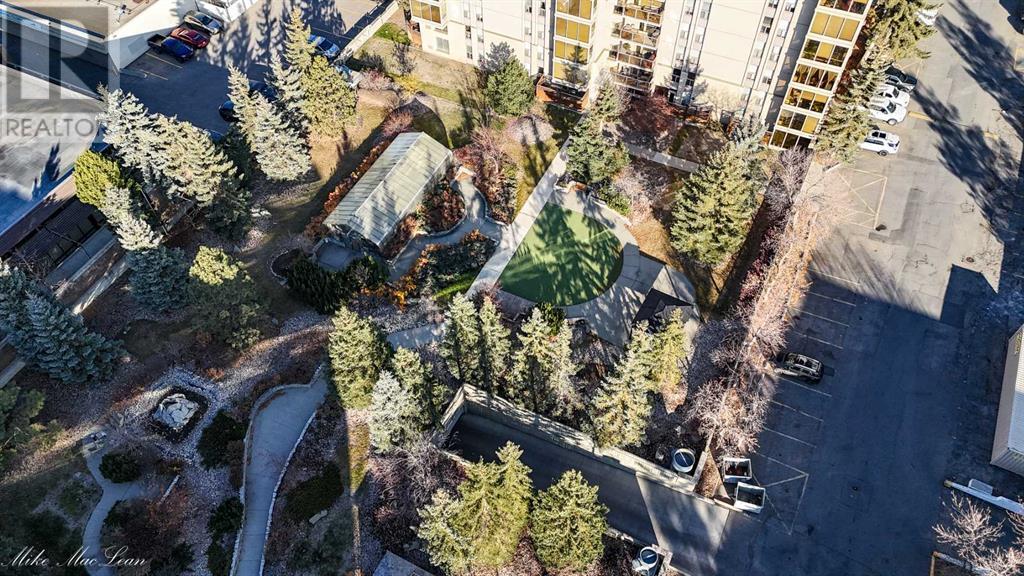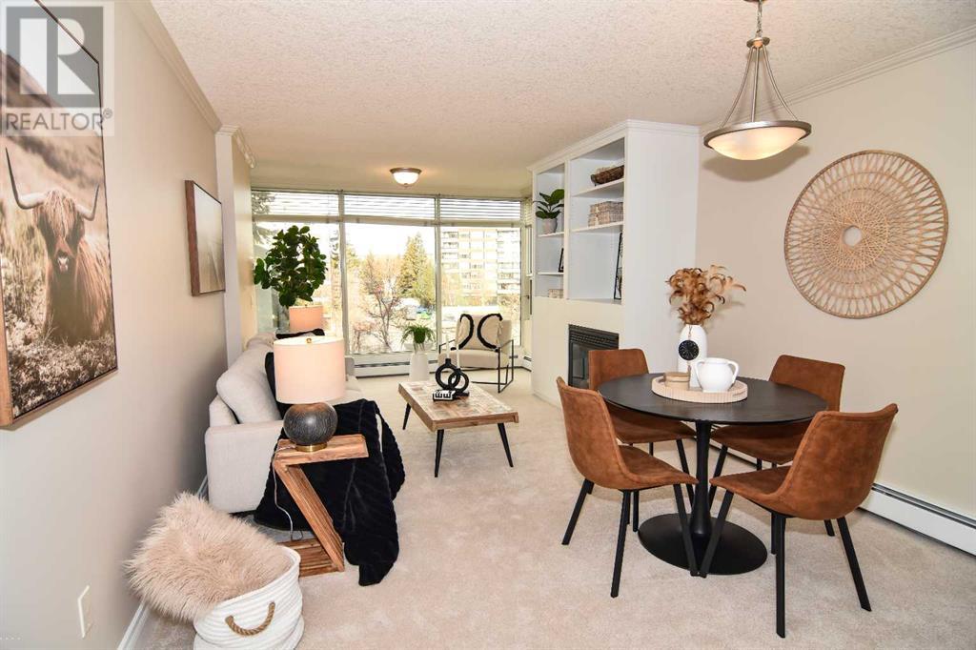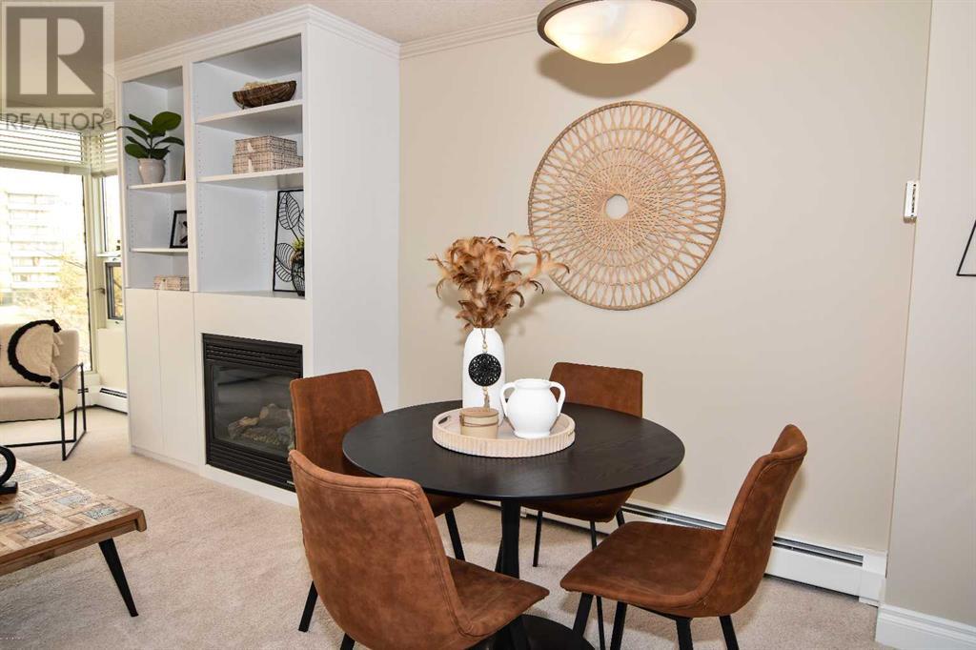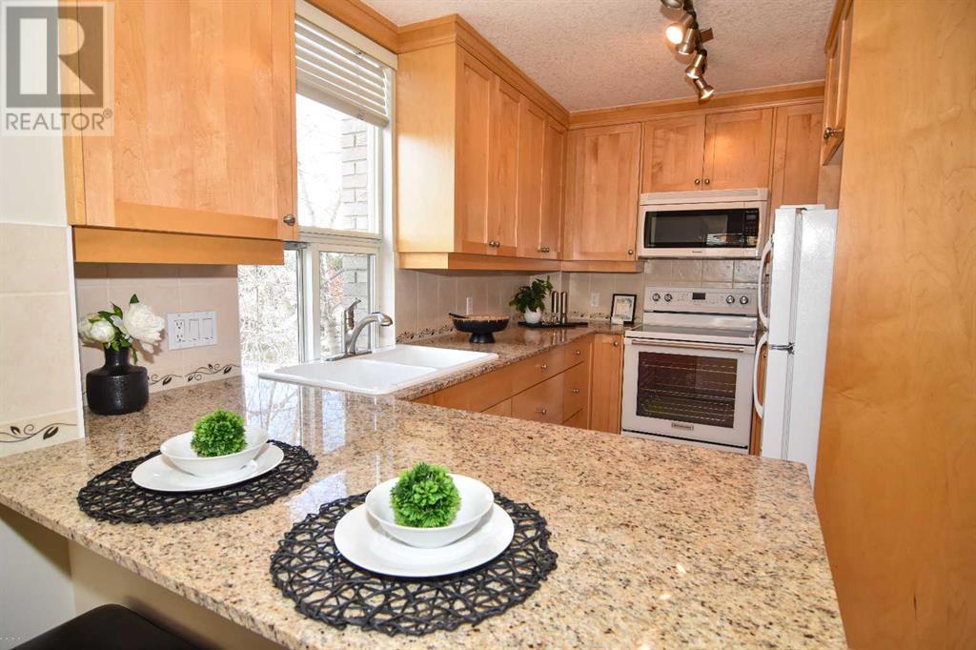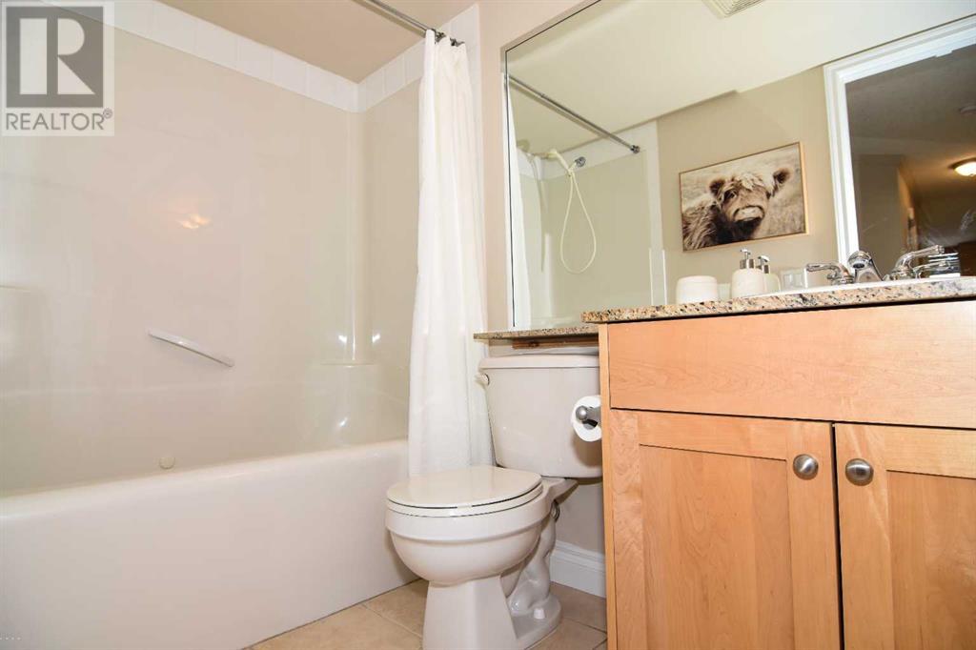#402, 4554 Valiant Drive Nw Calgary, Alberta T3A 2V5
$300,000Maintenance, Common Area Maintenance, Heat, Insurance, Ground Maintenance, Property Management, Reserve Fund Contributions, Sewer, Waste Removal, Water
$714 Monthly
Maintenance, Common Area Maintenance, Heat, Insurance, Ground Maintenance, Property Management, Reserve Fund Contributions, Sewer, Waste Removal, Water
$714 MonthlyGORGEOUS recently UPDATED - 2 bedroom - 2 bathroom cond apartment in a very classic 7 sought after building in the heart of Varsity. WALKING distance to parks - tons of shoppying and eateries PLUS University of Calgary. Great access to several major traffic arteries in all directions. THIS unit is a very bright and airy suite with some great views and lots of natural light. FROM the moment you step into the suite it feels like home - with the bright well lit hallway to both primary & secondary bedrooms & both bathrooms. Then you enter into the open, bright and airy living room with tons of light & a fireplace -- the dining eating area -- the functional kitchen with warm light wood cabinetry and with a good amount of storage and working counter space. THIS lovely home has just been fully painted and all new carpets -plus- it has granite counter tops plus iar conditioning. -- NOTE: call your favorite Realtor . DON'T miss out. (id:51438)
Property Details
| MLS® Number | A2171558 |
| Property Type | Single Family |
| Neigbourhood | Varsity |
| Community Name | Varsity |
| AmenitiesNearBy | Playground |
| CommunityFeatures | Pets Allowed With Restrictions |
| Features | See Remarks, Other, No Animal Home, Parking |
| ParkingSpaceTotal | 1 |
| Plan | 8912018 |
| Structure | None |
Building
| BathroomTotal | 2 |
| BedroomsAboveGround | 2 |
| BedroomsTotal | 2 |
| Amenities | Car Wash, Swimming, Party Room, Recreation Centre |
| Appliances | Refrigerator, Range - Electric, Dishwasher, Microwave, Washer/dryer Stack-up |
| ConstructedDate | 1978 |
| ConstructionStyleAttachment | Attached |
| CoolingType | Window Air Conditioner |
| ExteriorFinish | Brick |
| FireplacePresent | Yes |
| FireplaceTotal | 1 |
| FlooringType | Carpeted, Ceramic Tile |
| HalfBathTotal | 1 |
| HeatingFuel | Natural Gas |
| StoriesTotal | 10 |
| SizeInterior | 888 Sqft |
| TotalFinishedArea | 888 Sqft |
| Type | Apartment |
Parking
| Underground |
Land
| Acreage | No |
| LandAmenities | Playground |
| SizeTotalText | Unknown |
| ZoningDescription | Sr |
Rooms
| Level | Type | Length | Width | Dimensions |
|---|---|---|---|---|
| Main Level | Living Room | 14.75 Ft x 10.17 Ft | ||
| Main Level | Dining Room | 10.17 Ft x 6.33 Ft | ||
| Main Level | Kitchen | 10.67 Ft x 9.17 Ft | ||
| Main Level | Primary Bedroom | 12.42 Ft x 11.08 Ft | ||
| Main Level | Bedroom | 12.67 Ft x 10.50 Ft | ||
| Main Level | 2pc Bathroom | 4.33 Ft x 2.92 Ft | ||
| Main Level | 4pc Bathroom | 7.17 Ft x 3.58 Ft |
https://www.realtor.ca/real-estate/27633846/402-4554-valiant-drive-nw-calgary-varsity
Interested?
Contact us for more information


