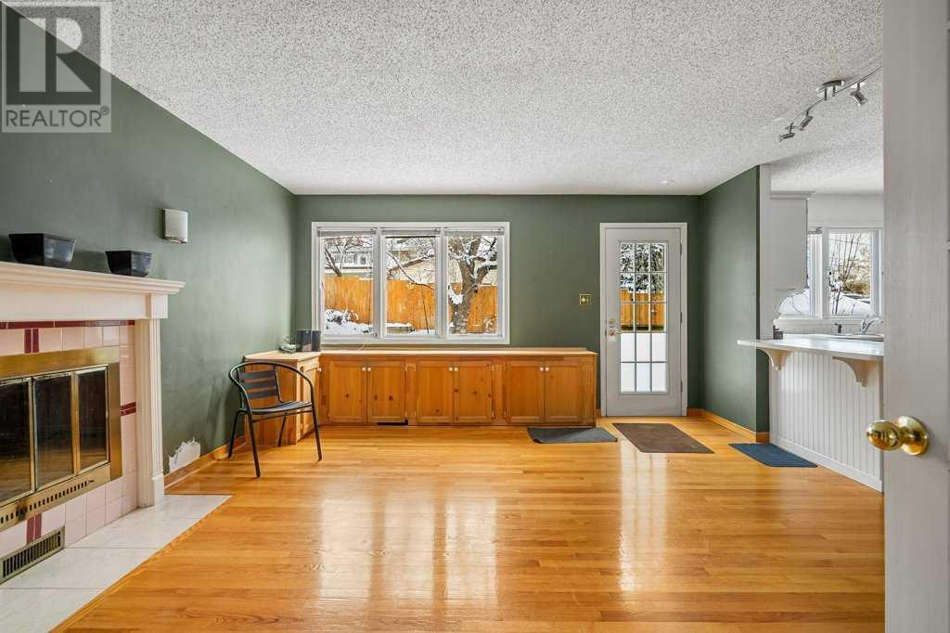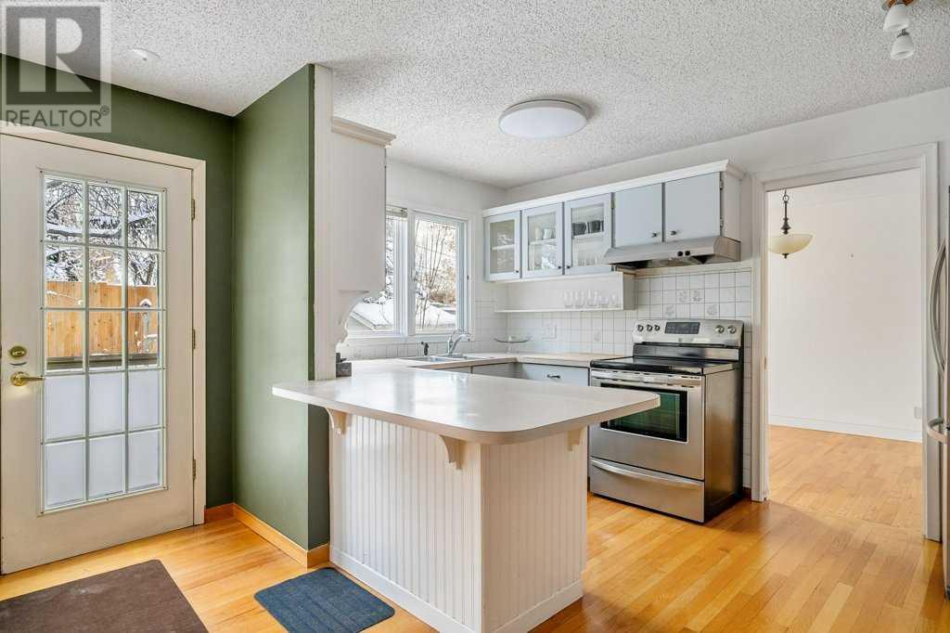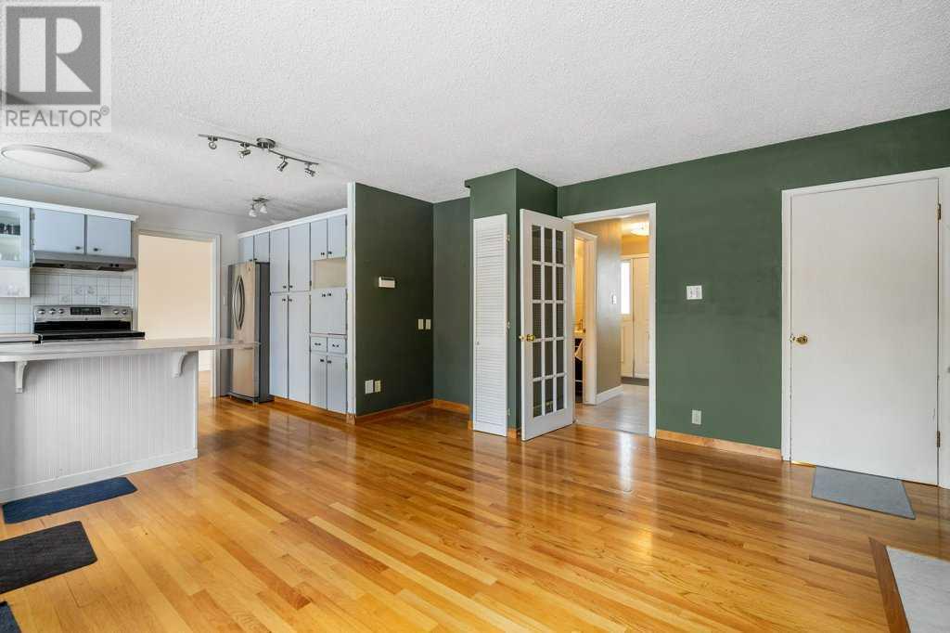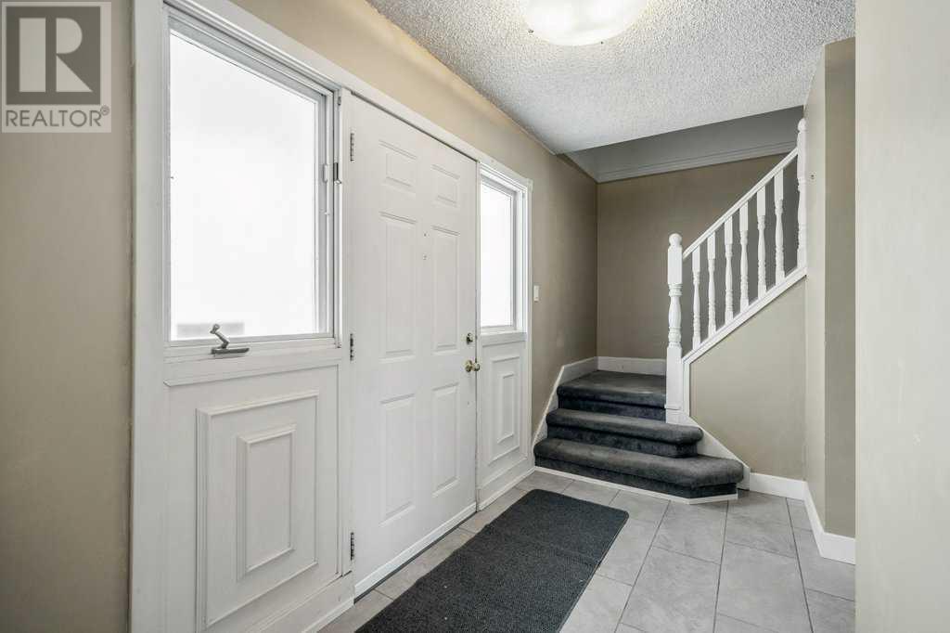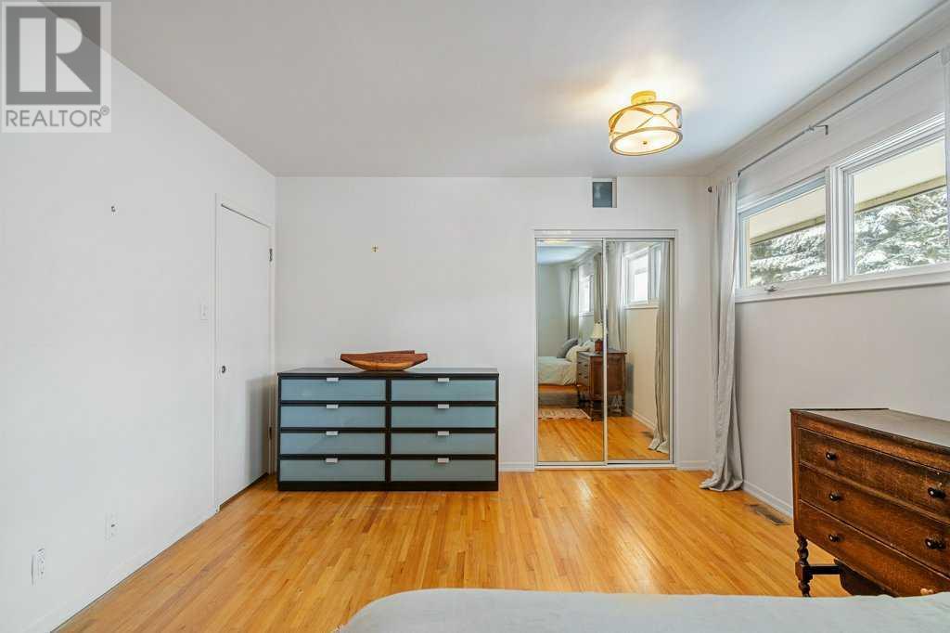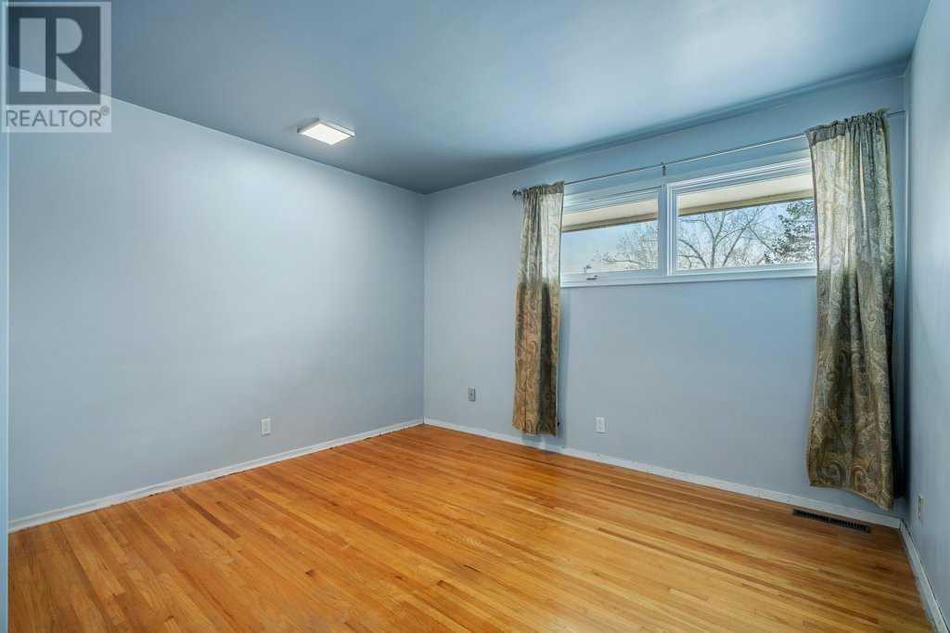4 Bedroom
3 Bathroom
1814.74 sqft
Fireplace
None
Forced Air
$790,000
Opportunity awaits in this wonderful family home. Full of potential, this home is a large 1814 SF two story which is unusual for this community. Handy people and flippers, this is a unique opportunity to build significant equity. This home has great bones and a floor plan that will allow for modifications to attract the modern family. The main floor could be completely opened up to feature a large contemporary kitchen with great flow into the back yard. There is lots of square feet to work with as there is currently a large living room and family room. The generous foyer is adjacent to the all-important main floor half bath. Upstairs there were once 5 bedrooms. It has been converted to 4 bedrooms and the main bath (updated) remains. The second floor could easily house a large primary bedroom with ensuite and walk in closet and the remaining 2 bedrooms and main bath would be perfect for today’s family. The basement has a bathroom/laundry room and a large rec room as well as access to the attached garage. A double detached garage could be added to the back as there is back-alley access which could create an ideal situation with 3 garage bays. Speak to your favourite Real Estate agent to discover the potential after renovation value of this large home. Located in popular and coveted Charleswood and across from green space, this location features all levels of schools including University, easy access to shopping and entertainment, and quick access to both Crowchild and John Laurie. (id:51438)
Property Details
|
MLS® Number
|
A2190364 |
|
Property Type
|
Single Family |
|
Neigbourhood
|
Charleswood |
|
Community Name
|
Charleswood |
|
AmenitiesNearBy
|
Park, Playground, Schools, Shopping |
|
ParkingSpaceTotal
|
2 |
|
Plan
|
1129hu |
|
Structure
|
Deck |
Building
|
BathroomTotal
|
3 |
|
BedroomsAboveGround
|
4 |
|
BedroomsTotal
|
4 |
|
Appliances
|
Refrigerator, Dishwasher, Stove, Dryer, Garburator, Hood Fan, Window Coverings |
|
BasementDevelopment
|
Finished |
|
BasementType
|
Full (finished) |
|
ConstructedDate
|
1961 |
|
ConstructionMaterial
|
Wood Frame |
|
ConstructionStyleAttachment
|
Detached |
|
CoolingType
|
None |
|
ExteriorFinish
|
Stucco |
|
FireplacePresent
|
Yes |
|
FireplaceTotal
|
1 |
|
FlooringType
|
Carpeted, Hardwood, Tile, Vinyl |
|
FoundationType
|
Poured Concrete |
|
HalfBathTotal
|
1 |
|
HeatingFuel
|
Natural Gas |
|
HeatingType
|
Forced Air |
|
StoriesTotal
|
2 |
|
SizeInterior
|
1814.74 Sqft |
|
TotalFinishedArea
|
1814.74 Sqft |
|
Type
|
House |
Parking
|
Concrete
|
|
|
Attached Garage
|
1 |
Land
|
Acreage
|
No |
|
FenceType
|
Fence |
|
LandAmenities
|
Park, Playground, Schools, Shopping |
|
SizeFrontage
|
17.36 M |
|
SizeIrregular
|
517.00 |
|
SizeTotal
|
517 M2|4,051 - 7,250 Sqft |
|
SizeTotalText
|
517 M2|4,051 - 7,250 Sqft |
|
ZoningDescription
|
R-cg |
Rooms
| Level |
Type |
Length |
Width |
Dimensions |
|
Basement |
Recreational, Games Room |
|
|
14.75 M x 18.75 M |
|
Basement |
Furnace |
|
|
7.00 M x 6.67 M |
|
Basement |
3pc Bathroom |
|
|
6.92 M x 4.92 M |
|
Main Level |
Dining Room |
|
|
13.58 M x 8.83 M |
|
Main Level |
Family Room |
|
|
15.42 M x 14.67 M |
|
Main Level |
Kitchen |
|
|
12.83 M x 8.08 M |
|
Main Level |
Living Room |
|
|
13.00 M x 17.25 M |
|
Main Level |
2pc Bathroom |
|
|
5.17 M x 4.33 M |
|
Upper Level |
Primary Bedroom |
|
|
11.83 M x .08 M |
|
Upper Level |
Bedroom |
|
|
10.75 M x 10.42 M |
|
Upper Level |
Bedroom |
|
|
11.92 M x 9.83 M |
|
Upper Level |
Bedroom |
|
|
10.75 M x 12.08 M |
|
Upper Level |
4pc Bathroom |
|
|
10.67 M x 4.92 M |
https://www.realtor.ca/real-estate/27855162/4028-chatham-place-nw-calgary-charleswood








