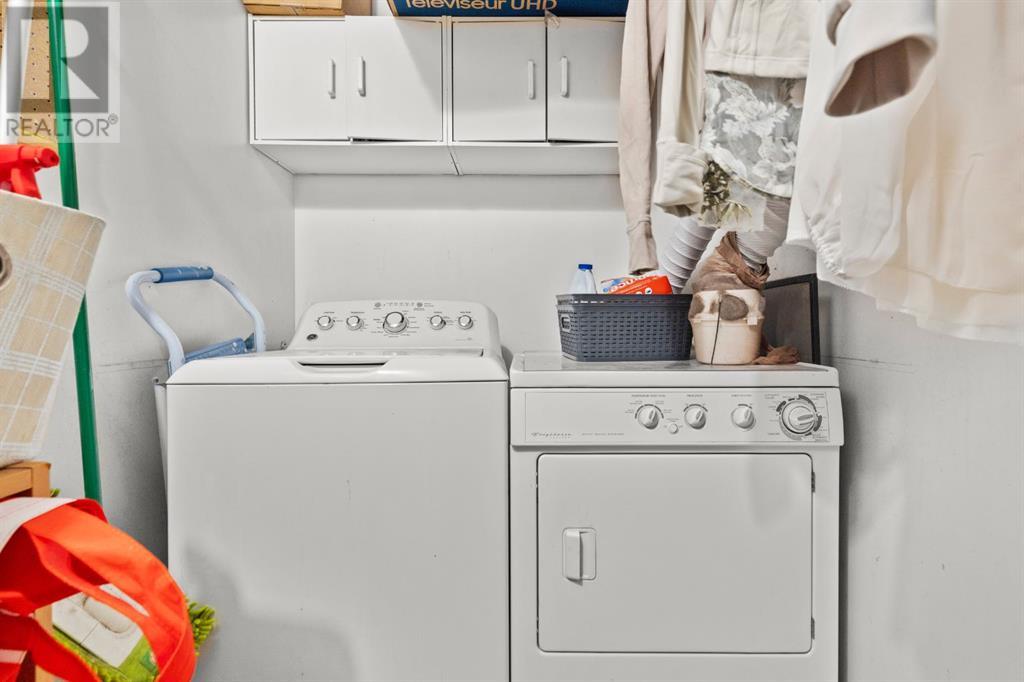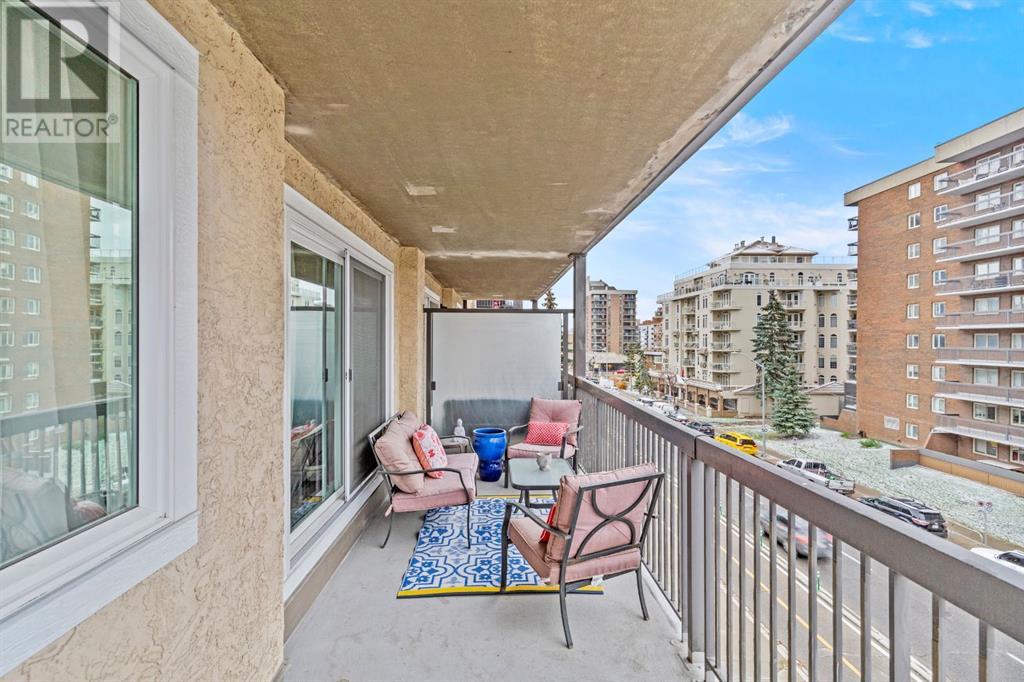403, 1334 12 Avenue Sw Calgary, Alberta T3C 3R9
$195,000Maintenance, Heat, Insurance, Ground Maintenance, Property Management, Reserve Fund Contributions, Sewer, Waste Removal, Water
$567.28 Monthly
Maintenance, Heat, Insurance, Ground Maintenance, Property Management, Reserve Fund Contributions, Sewer, Waste Removal, Water
$567.28 MonthlyWelcome to The Ravenwood! This 8-storey apartment building is ideally located just minutes from Kensington, the river, and downtown. Perfect for singles or couples, this charming 1-bedroom unit on the 4th floor boasts an inviting open floor plan with elegant hardwood and tile flooring throughout.The kitchen features sleek black appliances, Maple cabients, seamlessly flowing into a spacious living room that opens onto a sun-drenched South-facing balcony—ideal for morning coffee or evening relaxation. The generously sized bedroom includes a large mirrored closet and laminate flooring, conveniently situated next to a full bathroom.Enjoy the added benefits of a spacious in-suite laundry and storage area, as well as a titled parking stall in a secure underground parkade. The building also offers a bike storage room and a well-equipped exercise room. With the vibrant shopping and amenities of the Beltline just a stone's throw away, this unit is the perfect retreat for the urban dweller seeking comfort and convenience, or for a savvy investor looking for a perfect rental opportunity! (id:51438)
Property Details
| MLS® Number | A2175013 |
| Property Type | Single Family |
| Neigbourhood | Victoria Park |
| Community Name | Beltline |
| AmenitiesNearBy | Schools, Shopping |
| CommunityFeatures | Pets Allowed |
| Features | Elevator, Parking |
| ParkingSpaceTotal | 1 |
| Plan | 9110401 |
Building
| BathroomTotal | 1 |
| BedroomsAboveGround | 1 |
| BedroomsTotal | 1 |
| Appliances | Refrigerator, Cooktop - Electric, Dishwasher, Microwave, Oven - Built-in, Washer & Dryer |
| ConstructedDate | 1980 |
| ConstructionMaterial | Poured Concrete |
| ConstructionStyleAttachment | Attached |
| CoolingType | None |
| ExteriorFinish | Brick, Concrete, Stucco |
| FlooringType | Ceramic Tile, Hardwood |
| FoundationType | Poured Concrete |
| HeatingFuel | Natural Gas |
| HeatingType | Hot Water |
| StoriesTotal | 8 |
| SizeInterior | 561 Sqft |
| TotalFinishedArea | 561 Sqft |
| Type | Apartment |
Parking
| Underground |
Land
| Acreage | No |
| LandAmenities | Schools, Shopping |
| SizeTotalText | Unknown |
| ZoningDescription | Cc-x |
Rooms
| Level | Type | Length | Width | Dimensions |
|---|---|---|---|---|
| Main Level | 4pc Bathroom | 8.67 Ft x 4.92 Ft | ||
| Main Level | Primary Bedroom | 14.33 Ft x 9.67 Ft | ||
| Main Level | Dining Room | 7.33 Ft x 11.83 Ft | ||
| Main Level | Kitchen | 7.75 Ft x 6.67 Ft | ||
| Main Level | Laundry Room | 4.92 Ft x 8.67 Ft | ||
| Main Level | Living Room | 12.92 Ft x 11.92 Ft |
https://www.realtor.ca/real-estate/27576837/403-1334-12-avenue-sw-calgary-beltline
Interested?
Contact us for more information


















