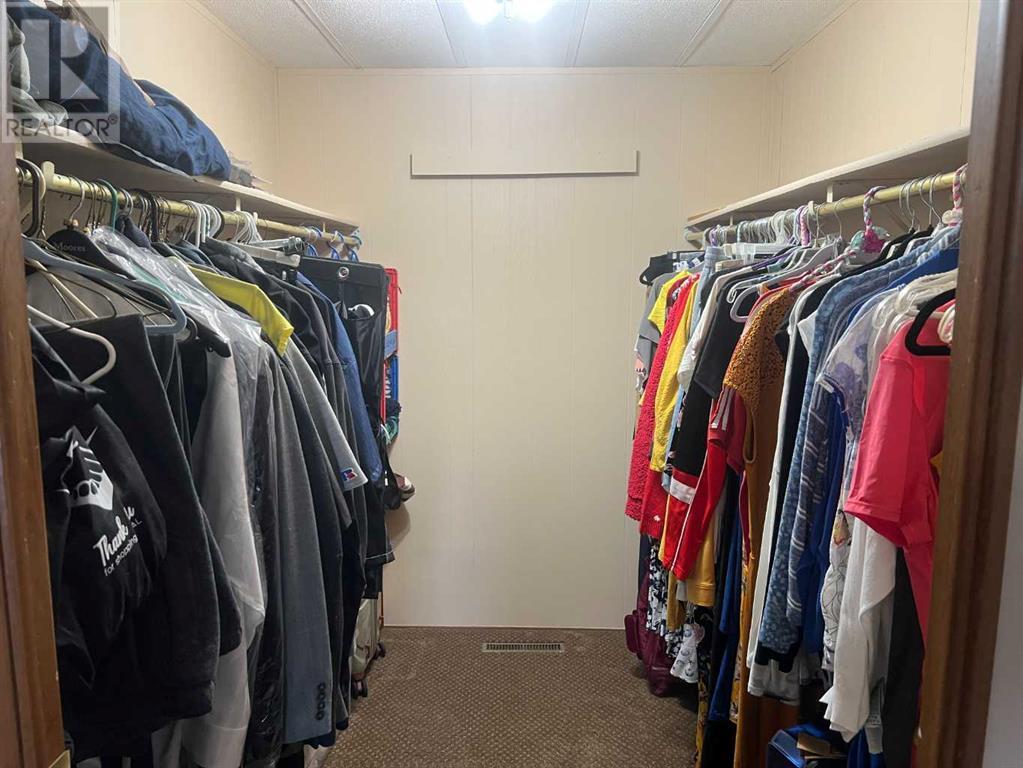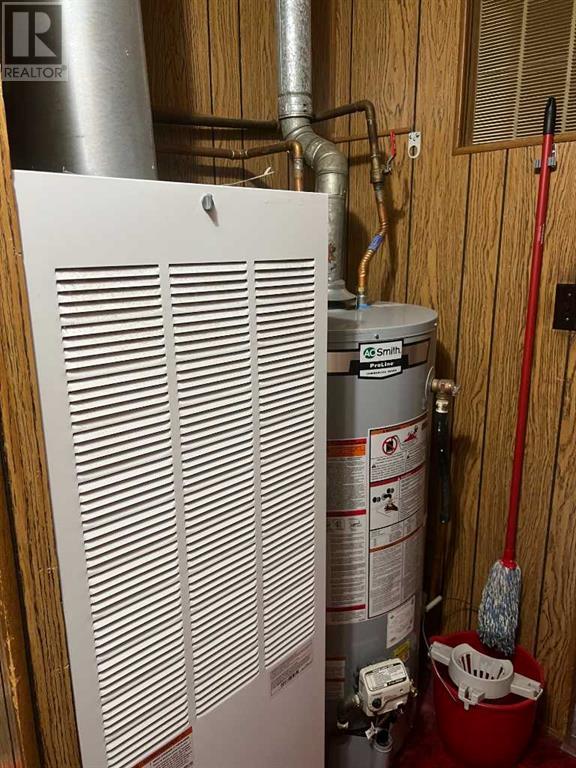3 Bedroom
2 Bathroom
1,344 ft2
Mobile Home
None
Forced Air
$240,000
Welcome to this spacious doublewide mobile home nestled on its own corner lot in the heart of Vulcan. With approximately 1344 square feet of comfortable living space, this home offers a perfect blend of convenience and comfort. Inside, you'll find three bedrooms and one and a half bathrooms, providing ample space for family living. The layout includes a large living room, dining area, and a well-appointed kitchen, ideal for gatherings and everyday living. A separate family room adds extra flexibility, while two bedrooms complement a generous primary bedroom featuring a convenient two-piece ensuite bathroom and a large walk-in closet. The home includes a refrigerator, stove, washer, and dryer, along with a dishwasher that is being sold in "as is" condition. A combination laundry/utility room ensures added convenience. Recent updates include a new hot water tank in 2022 and a furnace replacement in 2021, providing efficiency and peace of mind. Windows, shingles, and siding were also updated approximately ten years ago. Outside, a detached double car garage offers ample storage and parking space. The vinyl siding and metal roof contribute to low-maintenance living. This property presents an excellent opportunity to enjoy comfortable living in Vulcan's welcoming community. Don't miss out on this chance to make it yours! (id:51438)
Property Details
|
MLS® Number
|
A2207982 |
|
Property Type
|
Single Family |
|
Amenities Near By
|
Golf Course, Park, Playground, Shopping |
|
Community Features
|
Golf Course Development |
|
Features
|
Back Lane |
|
Parking Space Total
|
4 |
|
Plan
|
8149jk |
|
Structure
|
Deck |
Building
|
Bathroom Total
|
2 |
|
Bedrooms Above Ground
|
3 |
|
Bedrooms Total
|
3 |
|
Appliances
|
Washer, Refrigerator, Dishwasher, Stove, Dryer, Window Coverings |
|
Architectural Style
|
Mobile Home |
|
Basement Type
|
None |
|
Constructed Date
|
1972 |
|
Construction Style Attachment
|
Detached |
|
Cooling Type
|
None |
|
Exterior Finish
|
Vinyl Siding |
|
Flooring Type
|
Carpeted, Laminate, Linoleum |
|
Foundation Type
|
Piled |
|
Half Bath Total
|
1 |
|
Heating Fuel
|
Natural Gas |
|
Heating Type
|
Forced Air |
|
Stories Total
|
1 |
|
Size Interior
|
1,344 Ft2 |
|
Total Finished Area
|
1344 Sqft |
|
Type
|
Manufactured Home |
Parking
Land
|
Acreage
|
No |
|
Fence Type
|
Not Fenced |
|
Land Amenities
|
Golf Course, Park, Playground, Shopping |
|
Size Depth
|
37.2 M |
|
Size Frontage
|
14.13 M |
|
Size Irregular
|
513.33 |
|
Size Total
|
513.33 M2|4,051 - 7,250 Sqft |
|
Size Total Text
|
513.33 M2|4,051 - 7,250 Sqft |
|
Zoning Description
|
R-2 |
Rooms
| Level |
Type |
Length |
Width |
Dimensions |
|
Main Level |
Living Room |
|
|
11.25 Ft x 17.50 Ft |
|
Main Level |
Dining Room |
|
|
8.00 Ft x 11.42 Ft |
|
Main Level |
Kitchen |
|
|
11.00 Ft x 11.33 Ft |
|
Main Level |
Family Room |
|
|
14.67 Ft x 11.75 Ft |
|
Main Level |
Bedroom |
|
|
11.75 Ft x 8.25 Ft |
|
Main Level |
Bedroom |
|
|
8.25 Ft x 11.08 Ft |
|
Main Level |
Primary Bedroom |
|
|
10.75 Ft x 14.67 Ft |
|
Main Level |
Other |
|
|
8.25 Ft x 6.25 Ft |
|
Main Level |
2pc Bathroom |
|
|
4.92 Ft x 4.92 Ft |
|
Main Level |
4pc Bathroom |
|
|
6.08 Ft x 7.33 Ft |
|
Main Level |
Laundry Room |
|
|
11.25 Ft x 7.75 Ft |
https://www.realtor.ca/real-estate/28111075/403-3-street-n-vulcan




























