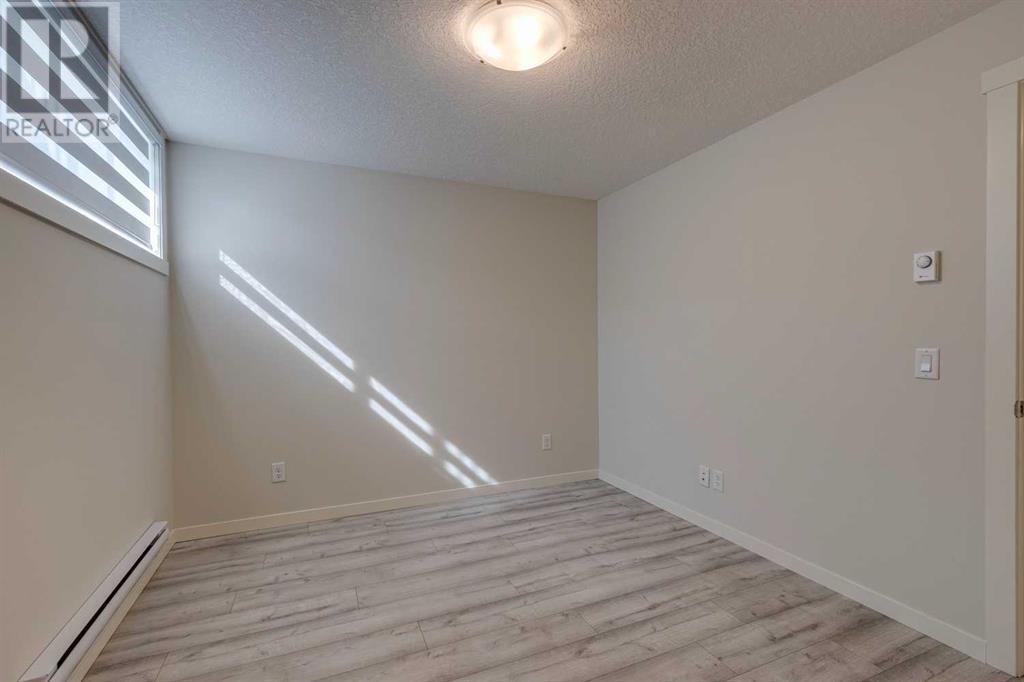404, 260 Rowley Way Nw Calgary, Alberta T3L 0H5
$289,900Maintenance, Common Area Maintenance, Parking, Property Management, Reserve Fund Contributions, Waste Removal
$122.42 Monthly
Maintenance, Common Area Maintenance, Parking, Property Management, Reserve Fund Contributions, Waste Removal
$122.42 MonthlyWhy rent when you can own within the fresh & upscale community of Rockland Park! This thoughtfully designed, 1 bdrm unit with LOW condo fees, is nicely tucked in a quiet & private corner of the Zen townhome complex that faces the picturesque community pond/park. Designed with a layout that maximizes the space provided & emphasizing functionality, the inviting living room opens up to the well equipped kitchen that offers full size stainless steel appliances, shaker style cabinetry, a full length built-in breakfast bar, & quartz countertops (also in the bathroom!). Down the hall, the nicely sized bedroom smartly includes his & hers closets while the 4 piece full bathroom & insuite laundry closet completes the package. Additional features include an assigned parking stall, an enclosed front patio for relaxing & enjoying the outdoors, full size front loading washer & dryer, and durable wood grain laminate flooring throughout. The lower level location of this unit also means excellent accessibility & fewer steps! Beyond the unit, enjoy being a short walk from the Rockland Park Pond along with the surrounding walking path & upcoming community centre that will offer an outdoor pool/hot tub, pickleball courts, hockey rink, & more! Quick access to shopping, amenities, transit, & the Rockies along with major roadways such as Stoney Tr, Crowchild Tr, & Trans-Canada Highway means you are well connected at all times. Perfect for buyers of all ages, first time homeowners or investors; come view this like-new townhome unit today! (id:51438)
Property Details
| MLS® Number | A2165340 |
| Property Type | Single Family |
| Neigbourhood | Rockland Park |
| Community Name | Haskayne |
| AmenitiesNearBy | Golf Course, Park, Playground, Recreation Nearby, Schools, Shopping |
| CommunityFeatures | Golf Course Development, Pets Allowed |
| Features | See Remarks, Other, Pvc Window, No Smoking Home, Parking |
| ParkingSpaceTotal | 1 |
| Plan | 2311125 |
| Structure | See Remarks |
Building
| BathroomTotal | 1 |
| BedroomsAboveGround | 1 |
| BedroomsTotal | 1 |
| Amenities | Clubhouse |
| Appliances | Washer, Refrigerator, Dishwasher, Stove, Dryer, Microwave Range Hood Combo, Window Coverings |
| BasementType | None |
| ConstructedDate | 2023 |
| ConstructionMaterial | Wood Frame |
| ConstructionStyleAttachment | Attached |
| CoolingType | None |
| FlooringType | Laminate, Tile |
| FoundationType | Poured Concrete |
| HeatingType | Baseboard Heaters |
| StoriesTotal | 1 |
| SizeInterior | 584.52 Sqft |
| TotalFinishedArea | 584.52 Sqft |
| Type | Row / Townhouse |
Land
| Acreage | No |
| FenceType | Fence |
| LandAmenities | Golf Course, Park, Playground, Recreation Nearby, Schools, Shopping |
| SizeTotalText | Unknown |
| ZoningDescription | M-1 |
Rooms
| Level | Type | Length | Width | Dimensions |
|---|---|---|---|---|
| Main Level | Living Room | 13.25 Ft x 9.92 Ft | ||
| Main Level | Kitchen | 9.00 Ft x 7.25 Ft | ||
| Main Level | Primary Bedroom | 11.08 Ft x 9.75 Ft | ||
| Main Level | 4pc Bathroom | Measurements not available |
https://www.realtor.ca/real-estate/27411096/404-260-rowley-way-nw-calgary-haskayne
Interested?
Contact us for more information























