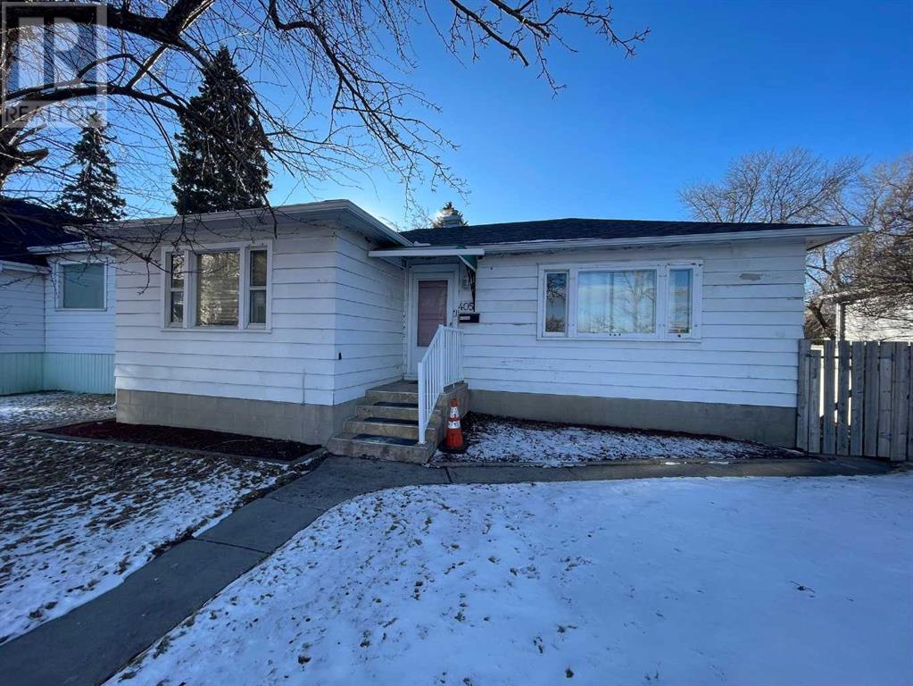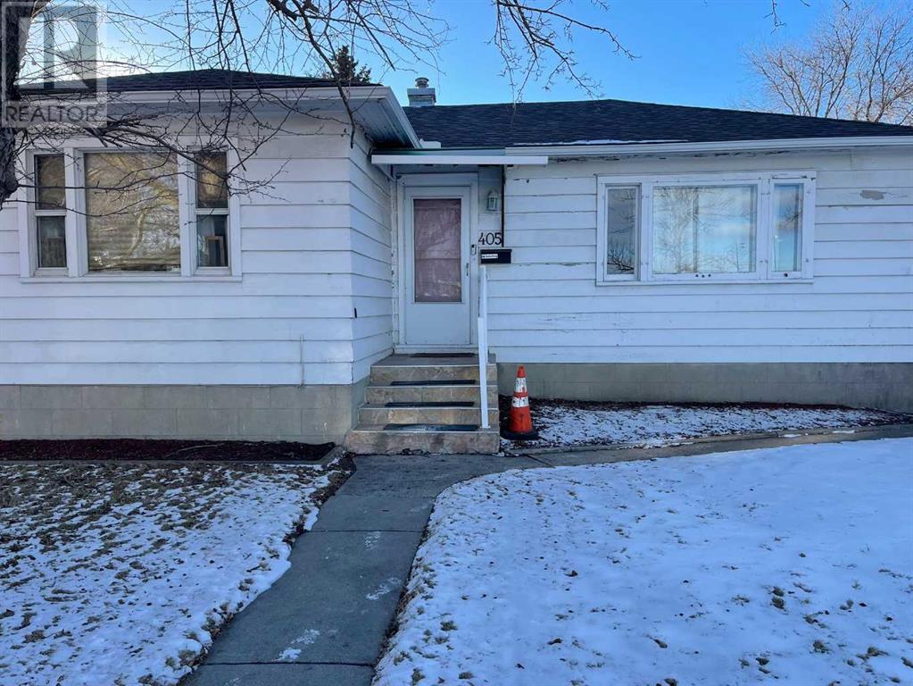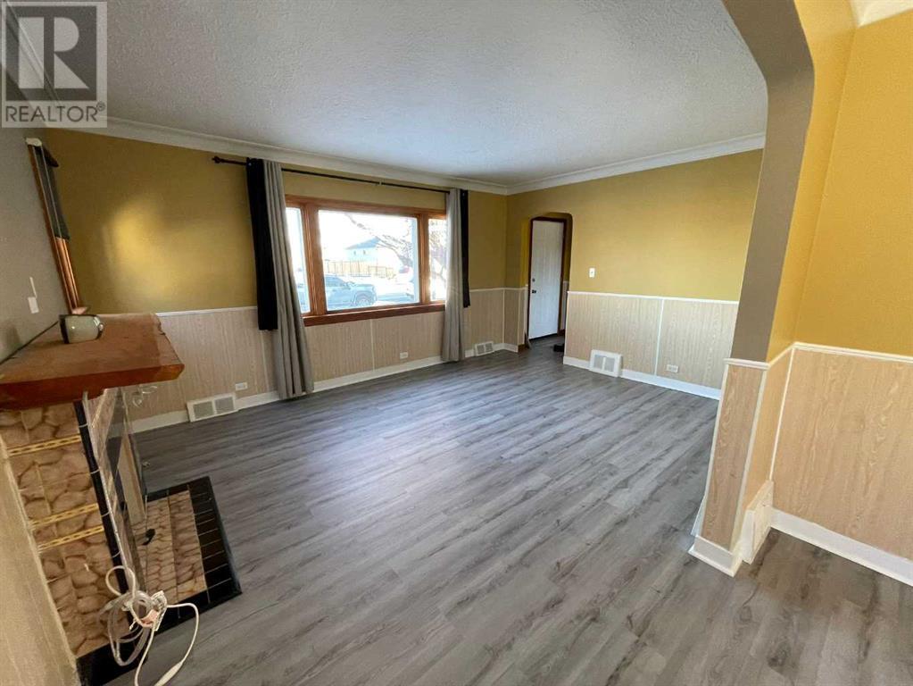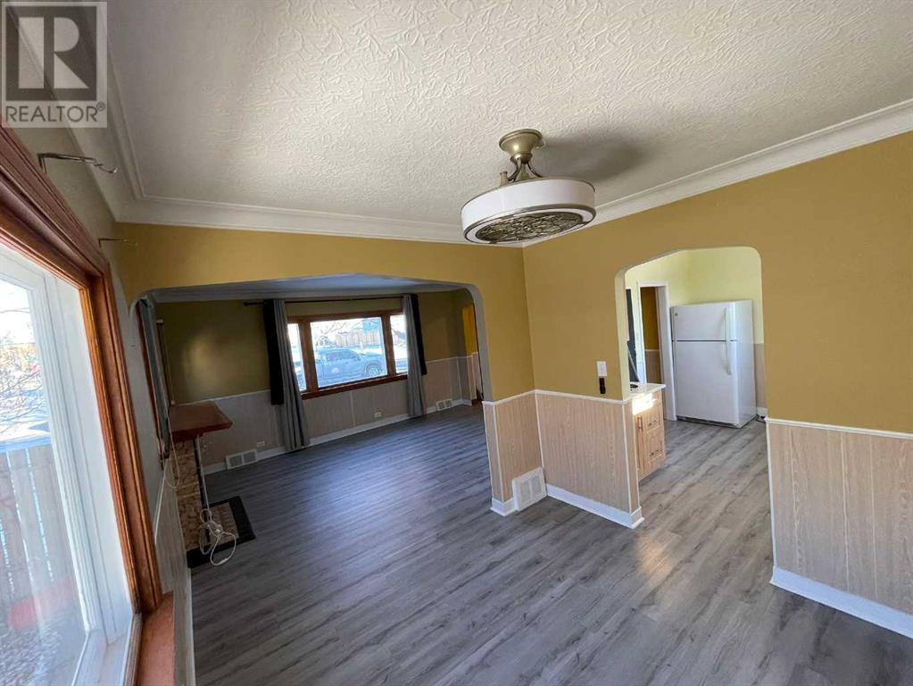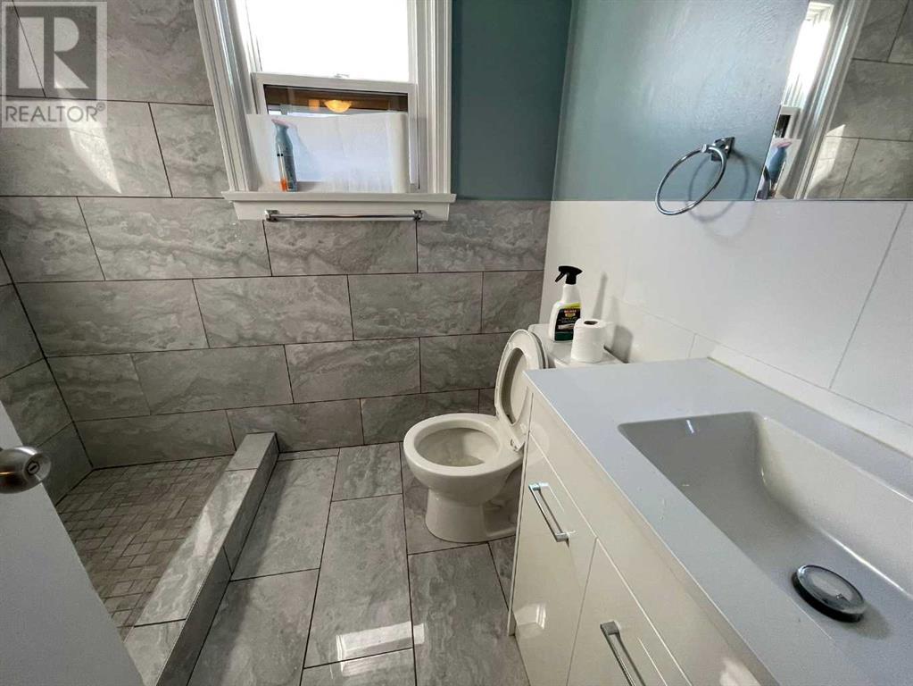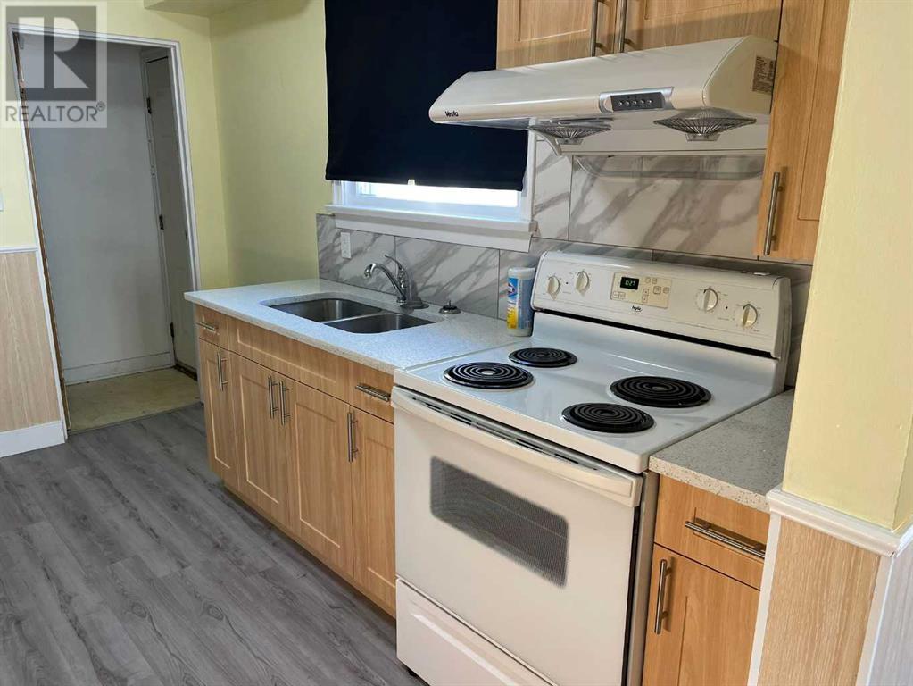2 Bedroom
1 Bathroom
886 ft2
Bungalow
Fireplace
None
Forced Air
$869,900
Investors Alert! Renfrew high-end location single house for sale! This is an excellent income property from either rebuild or renovation. At a very desirable street close to downtown, 2 bedrooms on main level, kitchen, breakfast nook, living room as well. Laundry in basement as hose and vent are there. Basement though may need some renovation but it is spacious and second kitchen is her as well. Located just 1 block from Highway 1 provides super easy access to everywhere via both driving and public transportation. Additionally, shopping, groceries are just 1-2 blocks away. Center street shopping area are also just few blocks away. Lot as big as 15.23x 36.56 square meter that definitely fits a future duplex. and wide enough for a future quadruple garage. Investors are welcome to chat about it! (id:51438)
Property Details
|
MLS® Number
|
A2189662 |
|
Property Type
|
Single Family |
|
Neigbourhood
|
Renfrew |
|
Community Name
|
Renfrew |
|
Amenities Near By
|
Playground, Schools, Shopping |
|
Features
|
Back Lane, No Animal Home, No Smoking Home |
|
Parking Space Total
|
4 |
|
Plan
|
791p |
Building
|
Bathroom Total
|
1 |
|
Bedrooms Above Ground
|
2 |
|
Bedrooms Total
|
2 |
|
Appliances
|
Washer, Refrigerator, Range - Electric, Range, Dryer, Hood Fan |
|
Architectural Style
|
Bungalow |
|
Basement Development
|
Partially Finished |
|
Basement Type
|
Full (partially Finished) |
|
Constructed Date
|
1946 |
|
Construction Style Attachment
|
Detached |
|
Cooling Type
|
None |
|
Fireplace Present
|
Yes |
|
Fireplace Total
|
1 |
|
Flooring Type
|
Laminate |
|
Foundation Type
|
Poured Concrete |
|
Heating Type
|
Forced Air |
|
Stories Total
|
1 |
|
Size Interior
|
886 Ft2 |
|
Total Finished Area
|
886.2 Sqft |
|
Type
|
House |
Parking
Land
|
Acreage
|
No |
|
Fence Type
|
Partially Fenced |
|
Land Amenities
|
Playground, Schools, Shopping |
|
Size Depth
|
36.56 M |
|
Size Frontage
|
15.23 M |
|
Size Irregular
|
557.00 |
|
Size Total
|
557 M2|4,051 - 7,250 Sqft |
|
Size Total Text
|
557 M2|4,051 - 7,250 Sqft |
|
Zoning Description
|
R-cg |
Rooms
| Level |
Type |
Length |
Width |
Dimensions |
|
Main Level |
Primary Bedroom |
|
|
9.67 Ft x 13.33 Ft |
|
Main Level |
Bedroom |
|
|
7.67 Ft x 6.75 Ft |
|
Main Level |
Living Room |
|
|
10.42 Ft x 21.42 Ft |
|
Main Level |
Breakfast |
|
|
11.33 Ft x 8.17 Ft |
|
Main Level |
Kitchen |
|
|
9.50 Ft x 7.42 Ft |
|
Main Level |
3pc Bathroom |
|
|
5.17 Ft x 5.42 Ft |
https://www.realtor.ca/real-estate/27848504/405-15-avenue-ne-calgary-renfrew

