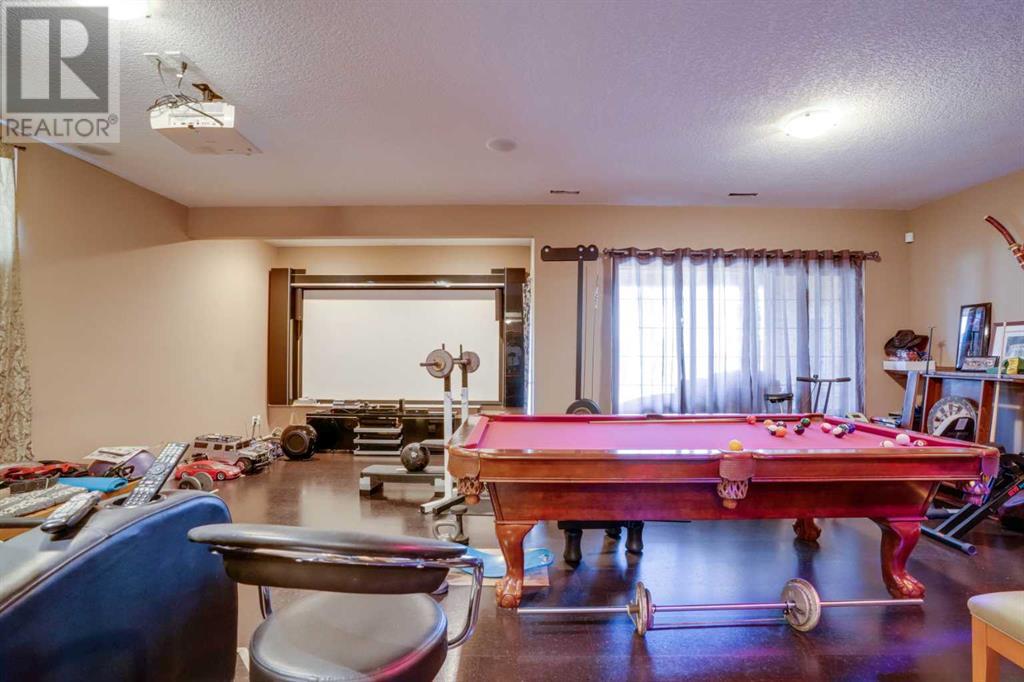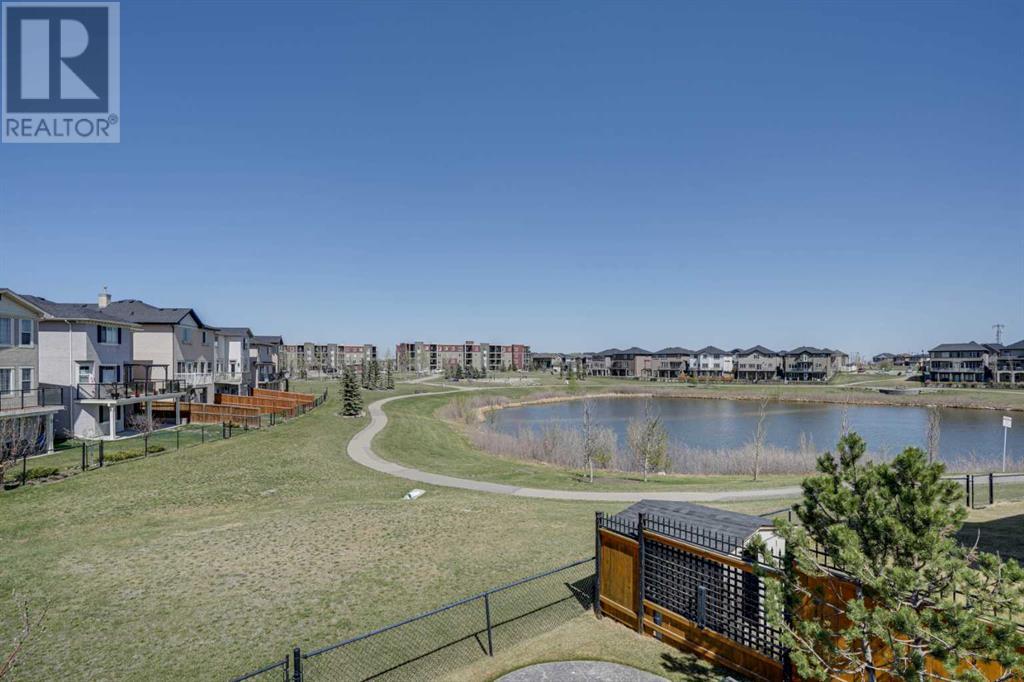5 Bedroom
4 Bathroom
2187.45 sqft
Fireplace
None
Forced Air
$859,786
The walkout basement includes Separate entrance 1 Bedroom with Full washroom a home theatre Bar and sauna Welcome to your new home located in the community of Taradale! This is a beautiful Pie lot, backing to a pond. This 5-bedrooms, 3.5 bath will amaze you!! Once you walk into the home, you are welcomed with a huge entrance that opens into a spacious living room and a kitchen with many upgrades like granite counters, large island and beautiful light fixtures. The main floor also includes a large office/computer room which can also be transformed into an extra bedroom. There is a front double garage and the backyard includes fireplace, gazebo, hot tub and a gas line to host family BBQs. On the upper level you will find 4 large bedrooms and 2 full baths and a large Bonus room. The Master Bedroom features a 5 pc ensuite. Don't miss out on a chance to find your dream home! (id:51438)
Property Details
|
MLS® Number
|
A2131484 |
|
Property Type
|
Single Family |
|
Community Name
|
Taradale |
|
AmenitiesNearBy
|
Playground, Schools |
|
Features
|
No Animal Home |
|
ParkingSpaceTotal
|
4 |
|
Plan
|
0513393 |
|
Structure
|
Deck |
Building
|
BathroomTotal
|
4 |
|
BedroomsAboveGround
|
4 |
|
BedroomsBelowGround
|
1 |
|
BedroomsTotal
|
5 |
|
Appliances
|
Refrigerator, Gas Stove(s), Washer & Dryer |
|
BasementFeatures
|
Walk Out |
|
BasementType
|
See Remarks |
|
ConstructedDate
|
2007 |
|
ConstructionMaterial
|
Poured Concrete, Wood Frame |
|
ConstructionStyleAttachment
|
Detached |
|
CoolingType
|
None |
|
ExteriorFinish
|
Asphalt, Brick, Concrete |
|
FireplacePresent
|
Yes |
|
FireplaceTotal
|
1 |
|
FlooringType
|
Carpeted, Hardwood |
|
FoundationType
|
Poured Concrete, Wood |
|
HalfBathTotal
|
1 |
|
HeatingType
|
Forced Air |
|
StoriesTotal
|
2 |
|
SizeInterior
|
2187.45 Sqft |
|
TotalFinishedArea
|
2187.45 Sqft |
|
Type
|
House |
Parking
Land
|
Acreage
|
No |
|
FenceType
|
Fence |
|
LandAmenities
|
Playground, Schools |
|
SizeDepth
|
38.51 M |
|
SizeFrontage
|
7.87 M |
|
SizeIrregular
|
681.00 |
|
SizeTotal
|
681 M2|7,251 - 10,889 Sqft |
|
SizeTotalText
|
681 M2|7,251 - 10,889 Sqft |
|
ZoningDescription
|
R-1 |
Rooms
| Level |
Type |
Length |
Width |
Dimensions |
|
Basement |
Recreational, Games Room |
|
|
21.67 Ft x 23.67 Ft |
|
Basement |
Bedroom |
|
|
9.67 Ft x 8.83 Ft |
|
Basement |
3pc Bathroom |
|
|
7.75 Ft x 6.75 Ft |
|
Basement |
Furnace |
|
|
6.25 Ft x 8.92 Ft |
|
Main Level |
Kitchen |
|
|
14.42 Ft x 10.00 Ft |
|
Main Level |
Dining Room |
|
|
11.92 Ft x 6.00 Ft |
|
Main Level |
Living Room |
|
|
15.67 Ft x 12.83 Ft |
|
Main Level |
Office |
|
|
10.83 Ft x 10.33 Ft |
|
Main Level |
2pc Bathroom |
|
|
4.67 Ft x 4.83 Ft |
|
Main Level |
Laundry Room |
|
|
9.25 Ft x 6.00 Ft |
|
Main Level |
Other |
|
|
10.58 Ft x 5.83 Ft |
|
Upper Level |
Primary Bedroom |
|
|
16.50 Ft x 11.92 Ft |
|
Upper Level |
Other |
|
|
5.33 Ft x 6.33 Ft |
|
Upper Level |
5pc Bathroom |
|
|
12.58 Ft x 10.50 Ft |
|
Upper Level |
Bedroom |
|
|
10.33 Ft x 9.58 Ft |
|
Upper Level |
Bedroom |
|
|
10.25 Ft x 9.58 Ft |
|
Upper Level |
Bedroom |
|
|
10.33 Ft x 9.67 Ft |
|
Upper Level |
3pc Bathroom |
|
|
9.42 Ft x 4.83 Ft |
|
Upper Level |
Bonus Room |
|
|
15.33 Ft x 17.92 Ft |
https://www.realtor.ca/real-estate/26885177/405-taralake-landing-ne-calgary-taradale




















































