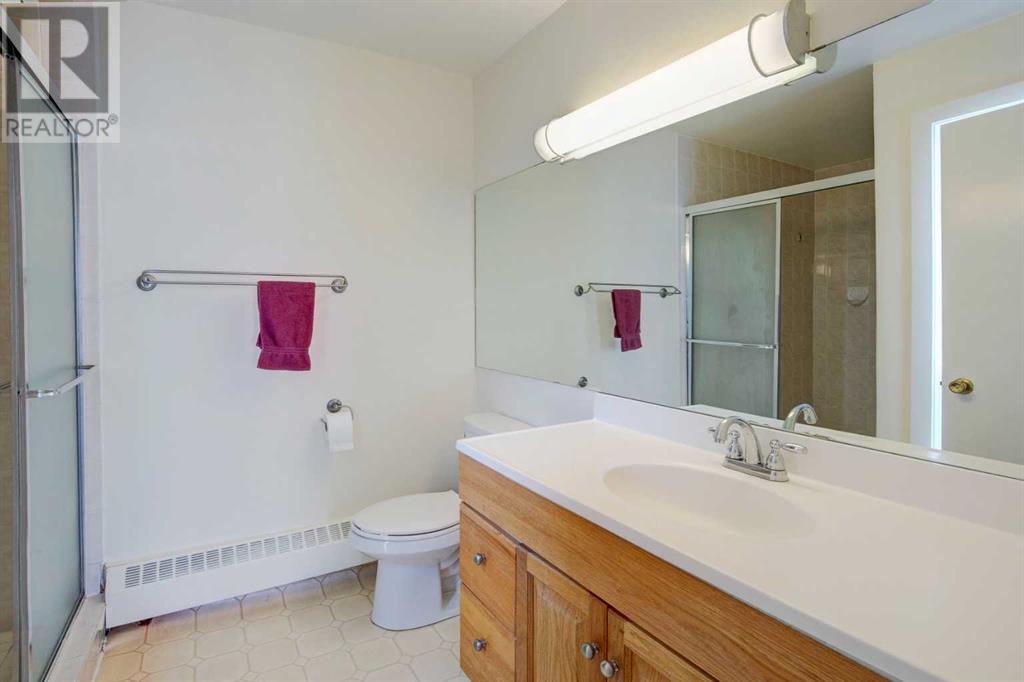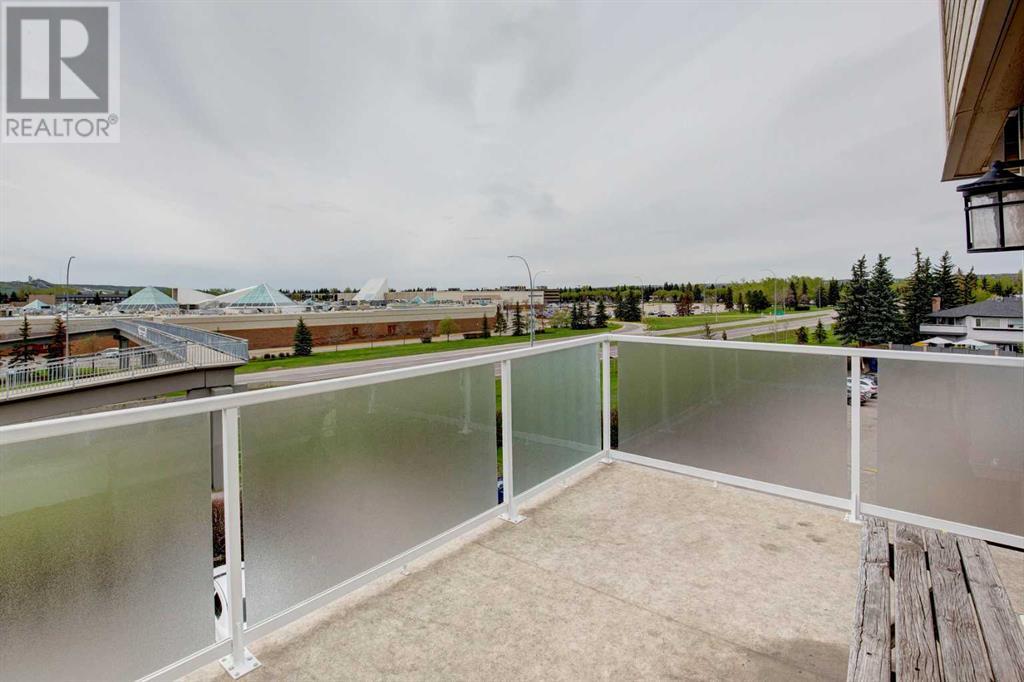406, 3727 42 Street Nw Calgary, Alberta T3A 2W3
$249,900Maintenance, Common Area Maintenance, Heat, Insurance, Ground Maintenance, Parking, Property Management, Reserve Fund Contributions, Sewer, Water
$719.58 Monthly
Maintenance, Common Area Maintenance, Heat, Insurance, Ground Maintenance, Parking, Property Management, Reserve Fund Contributions, Sewer, Water
$719.58 MonthlyLOCATION, LAYOUT, & LIGHT! This condo has it all! Situated on the top floor, this 2-corner end unit offers well over 1,100 square feet of living space and a west-facing balcony with stunning views of the mountains and Winsport (COP). This unit also has views to the north and to the east. The spacious primary suite comfortably fits a king-sized bed, plus a ton of bedroom furniture and the ensuite features an oversized walk-in shower. There’s also a well-sized second bedroom and a 4-piece main bathroom. The bright and inviting family room boasts plenty of space and natural light, with patio doors leading to the deck and a cozy electric fireplace. Recent upgrades to the building include refreshed, bright common areas and an updated exterior that adds modern curb appeal. Beautiful landscaping further enhances the welcoming ambiance. Location is unbeatable! Market Mall is right at your doorstep, and you're just minutes from the University of Calgary, Foothills Hospital, Alberta Children's Hospital, and the Bow River Pathway. Add this to your must-see list and schedule a showing today! (id:51438)
Property Details
| MLS® Number | A2173091 |
| Property Type | Single Family |
| Neigbourhood | Varsity |
| Community Name | Varsity |
| AmenitiesNearBy | Park, Playground, Recreation Nearby, Schools, Shopping |
| CommunityFeatures | Pets Allowed With Restrictions |
| Features | See Remarks, No Smoking Home, Parking |
| ParkingSpaceTotal | 1 |
| Plan | 8010167 |
| Structure | None |
Building
| BathroomTotal | 2 |
| BedroomsAboveGround | 2 |
| BedroomsTotal | 2 |
| Appliances | Refrigerator, Dishwasher, Stove |
| ConstructedDate | 1978 |
| ConstructionMaterial | Poured Concrete, Wood Frame |
| ConstructionStyleAttachment | Attached |
| CoolingType | None |
| ExteriorFinish | Concrete, Vinyl Siding |
| FireplacePresent | Yes |
| FireplaceTotal | 1 |
| FlooringType | Carpeted, Laminate, Tile |
| HeatingType | Baseboard Heaters |
| StoriesTotal | 4 |
| SizeInterior | 1142.41 Sqft |
| TotalFinishedArea | 1142.41 Sqft |
| Type | Apartment |
Land
| Acreage | No |
| LandAmenities | Park, Playground, Recreation Nearby, Schools, Shopping |
| SizeTotalText | Unknown |
| ZoningDescription | M-c1 |
Rooms
| Level | Type | Length | Width | Dimensions |
|---|---|---|---|---|
| Main Level | 3pc Bathroom | 10.58 Ft x 7.00 Ft | ||
| Main Level | 4pc Bathroom | 7.75 Ft x 4.92 Ft | ||
| Main Level | Bedroom | 16.00 Ft x 10.08 Ft | ||
| Main Level | Dining Room | 9.25 Ft x 9.08 Ft | ||
| Main Level | Kitchen | 8.67 Ft x 8.42 Ft | ||
| Main Level | Living Room | 21.33 Ft x 16.67 Ft | ||
| Main Level | Primary Bedroom | 18.83 Ft x 16.00 Ft |
https://www.realtor.ca/real-estate/27549118/406-3727-42-street-nw-calgary-varsity
Interested?
Contact us for more information
































