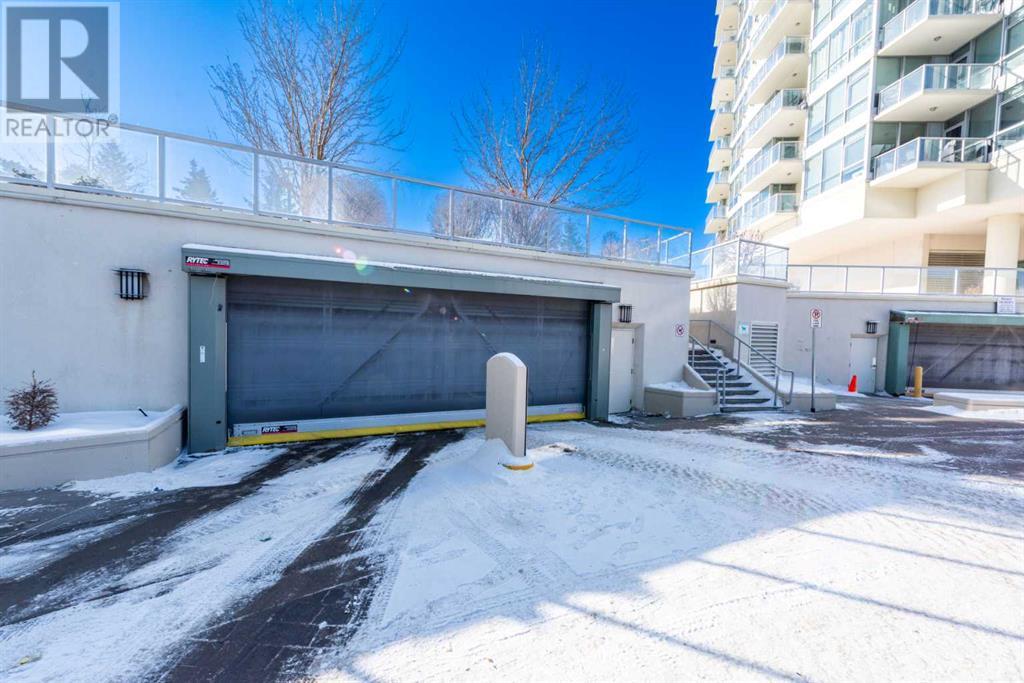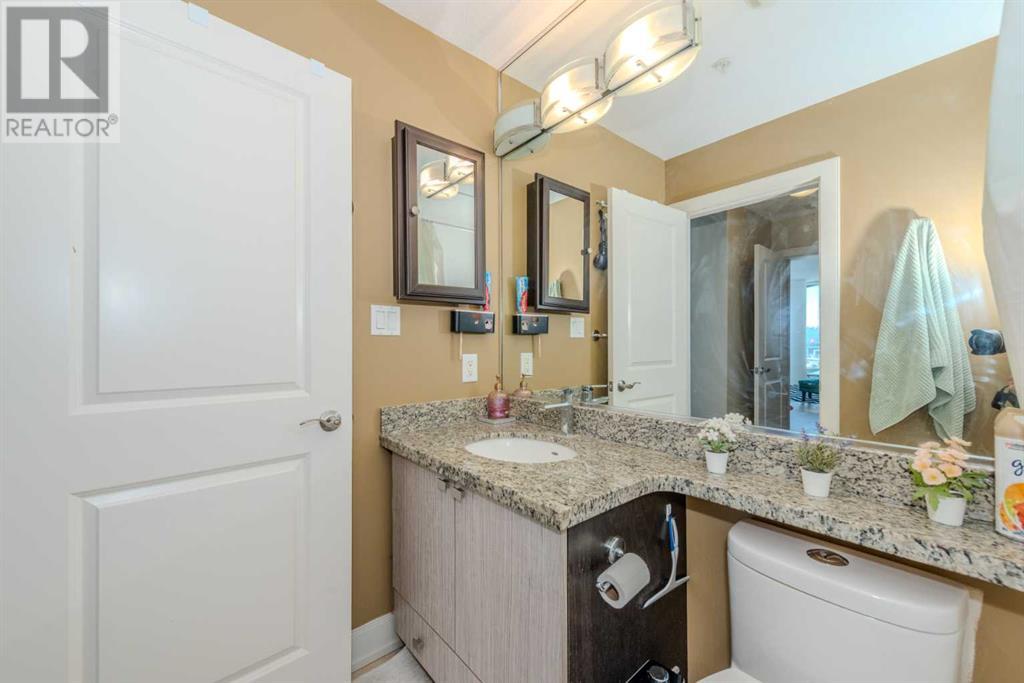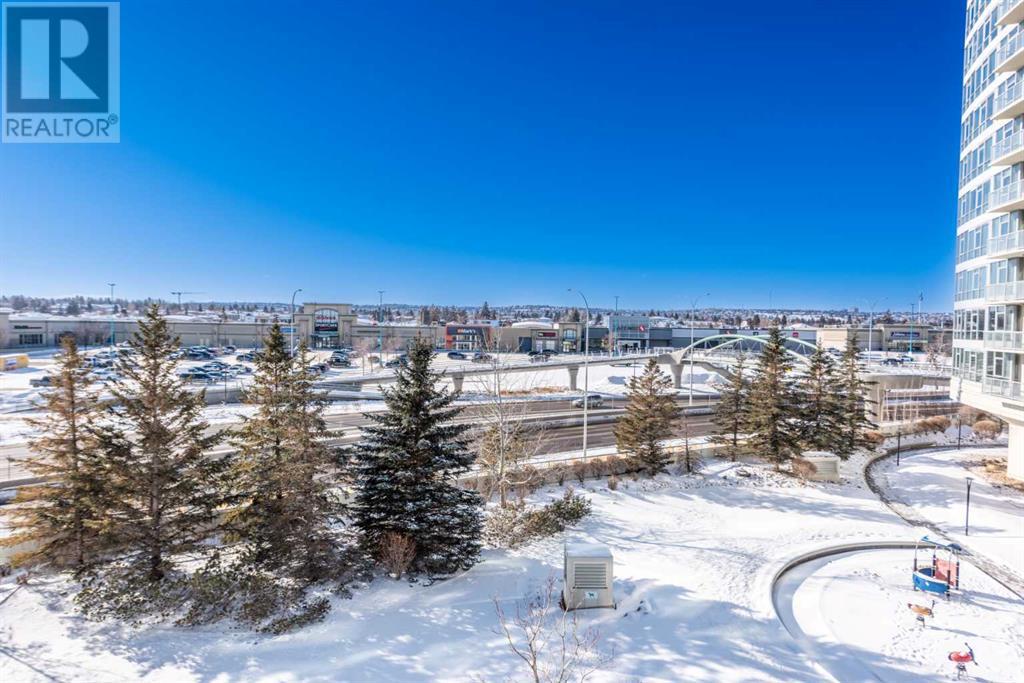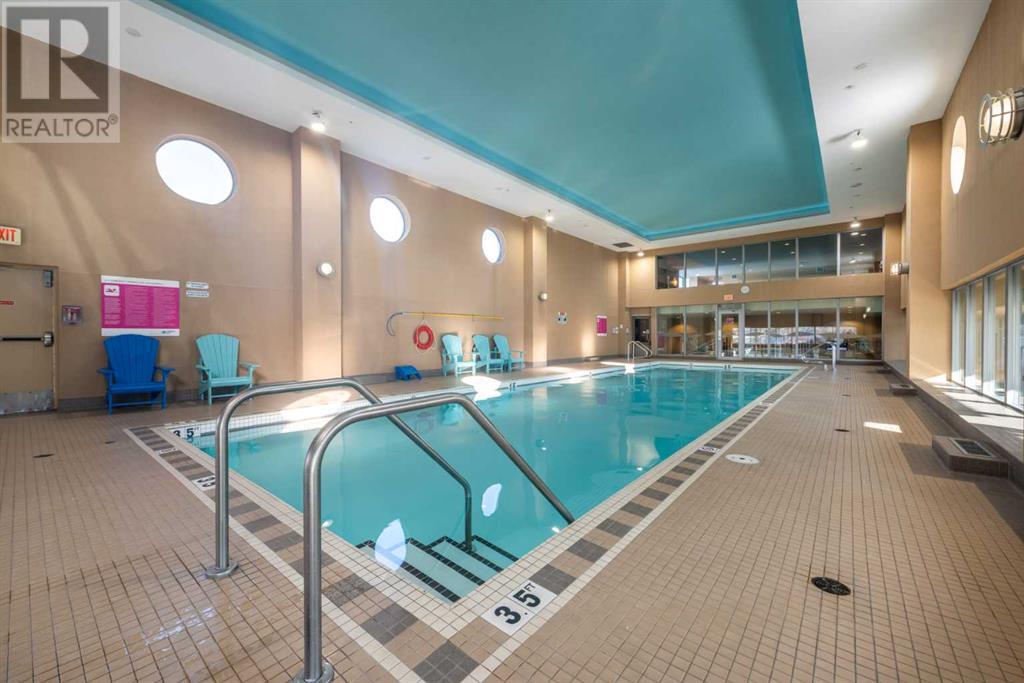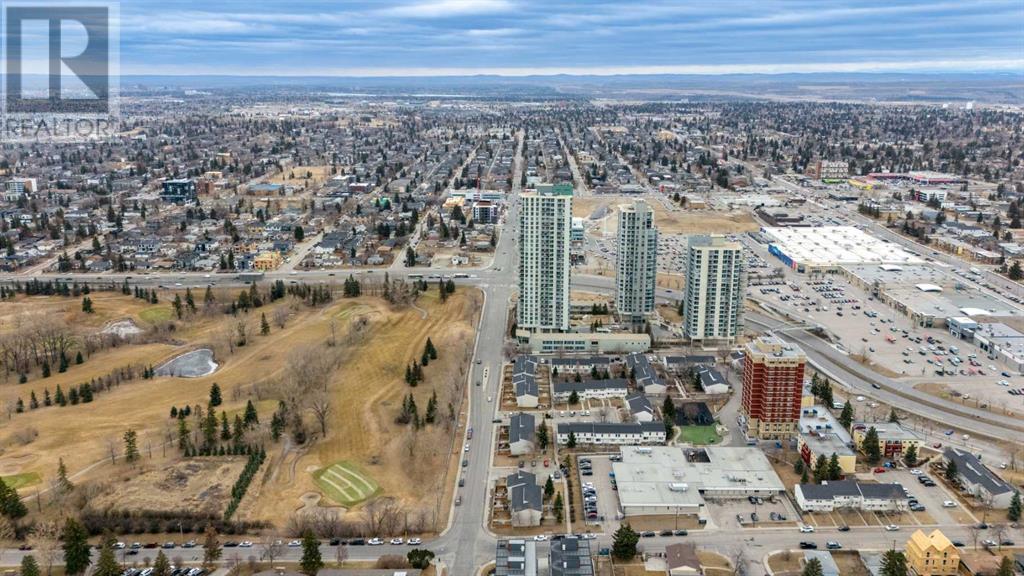406, 77 Spruce Place Sw Calgary, Alberta T3C 3X6
$399,000Maintenance, Caretaker, Common Area Maintenance, Heat, Insurance, Ground Maintenance, Parking, Property Management, Reserve Fund Contributions, Security, Sewer, Waste Removal, Water
$723 Monthly
Maintenance, Caretaker, Common Area Maintenance, Heat, Insurance, Ground Maintenance, Parking, Property Management, Reserve Fund Contributions, Security, Sewer, Waste Removal, Water
$723 Monthly"LOCATION, LOCATION, LOCATION" 'PLEASE CHECK VIRTUAL AND 3D TOUR' Welcome to Encore, where luxury meets convenience! This beautifully designed 2-bedroom, 2-bathroom condo is located in the highly desirable neighborhood of Spruce Cliff, just minutes from downtown Calgary. Enjoy a short walk to Westbrook LRT Station, Westbrook Mall, 17th Ave, and a wealth of amenities, including schools, parks, the Bow River pathway, and Shaganappi Golf Course. Step inside to experience one of the best layouts in the building, featuring 9-ft high ceilings that create a bright and open atmosphere. The spacious kitchen is equipped with granite countertops, and the unit boasts luxury laminate flooring and a cozy gas fireplace. Both the living room and bedrooms offer stunning views of the swimming pool, adding to the charm of this exceptional home. Indulge in top-tier building amenities, including an indoor swimming pool, hot tub, games room, fully equipped fitness center, guest suite, library, Jacuzzi, and more. This unit also includes titled heated underground parking, assigned storage, and in-suite laundry for ultimate convenience. Don’t miss your chance to own one of the most luxurious condos in town! Schedule your private viewing today! (id:51438)
Property Details
| MLS® Number | A2195611 |
| Property Type | Single Family |
| Neigbourhood | Spruce Cliff |
| Community Name | Spruce Cliff |
| Amenities Near By | Golf Course, Park, Playground, Recreation Nearby, Schools, Shopping |
| Community Features | Golf Course Development, Pets Allowed With Restrictions |
| Features | Elevator, Parking |
| Parking Space Total | 1 |
| Plan | 0811023 |
Building
| Bathroom Total | 2 |
| Bedrooms Above Ground | 2 |
| Bedrooms Total | 2 |
| Amenities | Exercise Centre, Swimming, Party Room, Recreation Centre, Whirlpool |
| Appliances | Washer, Refrigerator, Dishwasher, Stove, Dryer, Microwave Range Hood Combo, Window Coverings, Garage Door Opener |
| Architectural Style | High Rise |
| Constructed Date | 2008 |
| Construction Material | Poured Concrete |
| Construction Style Attachment | Attached |
| Cooling Type | Central Air Conditioning |
| Exterior Finish | Concrete, Metal |
| Fireplace Present | Yes |
| Fireplace Total | 1 |
| Flooring Type | Ceramic Tile, Laminate |
| Heating Type | Central Heating |
| Stories Total | 26 |
| Size Interior | 909 Ft2 |
| Total Finished Area | 909.3 Sqft |
| Type | Apartment |
Parking
| Garage | |
| Heated Garage | |
| Underground |
Land
| Acreage | No |
| Land Amenities | Golf Course, Park, Playground, Recreation Nearby, Schools, Shopping |
| Size Total Text | Unknown |
| Zoning Description | Dc |
Rooms
| Level | Type | Length | Width | Dimensions |
|---|---|---|---|---|
| Main Level | 3pc Bathroom | 5.00 Ft x 8.08 Ft | ||
| Main Level | 4pc Bathroom | 7.83 Ft x 5.00 Ft | ||
| Main Level | Bedroom | 9.75 Ft x 10.83 Ft | ||
| Main Level | Dining Room | 9.75 Ft x 6.33 Ft | ||
| Main Level | Foyer | 11.17 Ft x 4.83 Ft | ||
| Main Level | Kitchen | 9.67 Ft x 9.08 Ft | ||
| Main Level | Living Room | 15.25 Ft x 13.33 Ft | ||
| Main Level | Primary Bedroom | 12.17 Ft x 11.50 Ft |
https://www.realtor.ca/real-estate/27934863/406-77-spruce-place-sw-calgary-spruce-cliff
Contact Us
Contact us for more information



