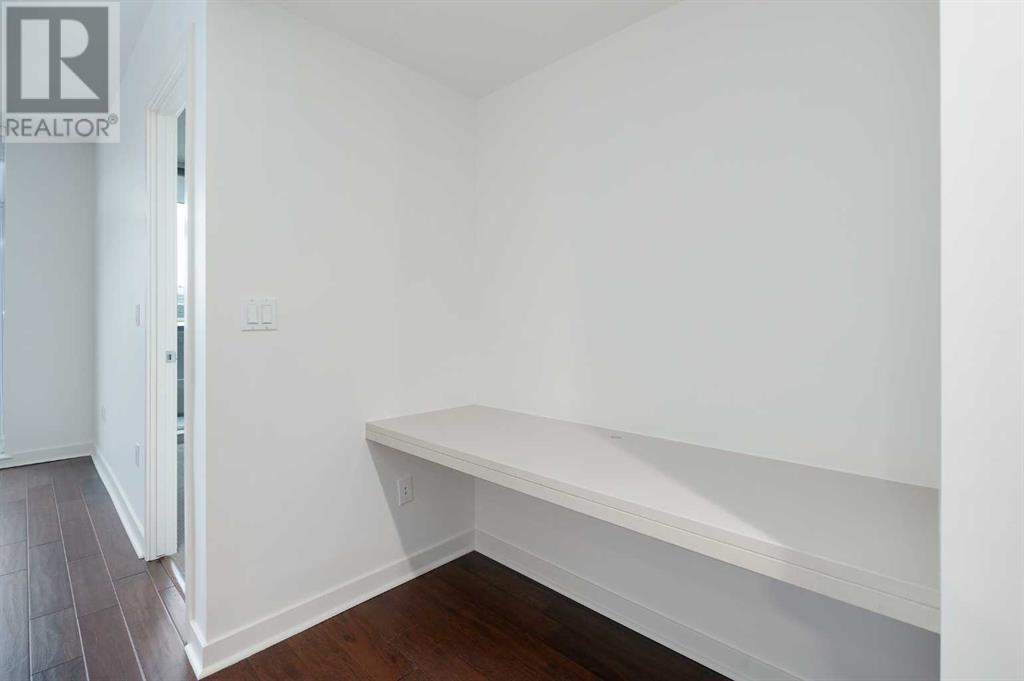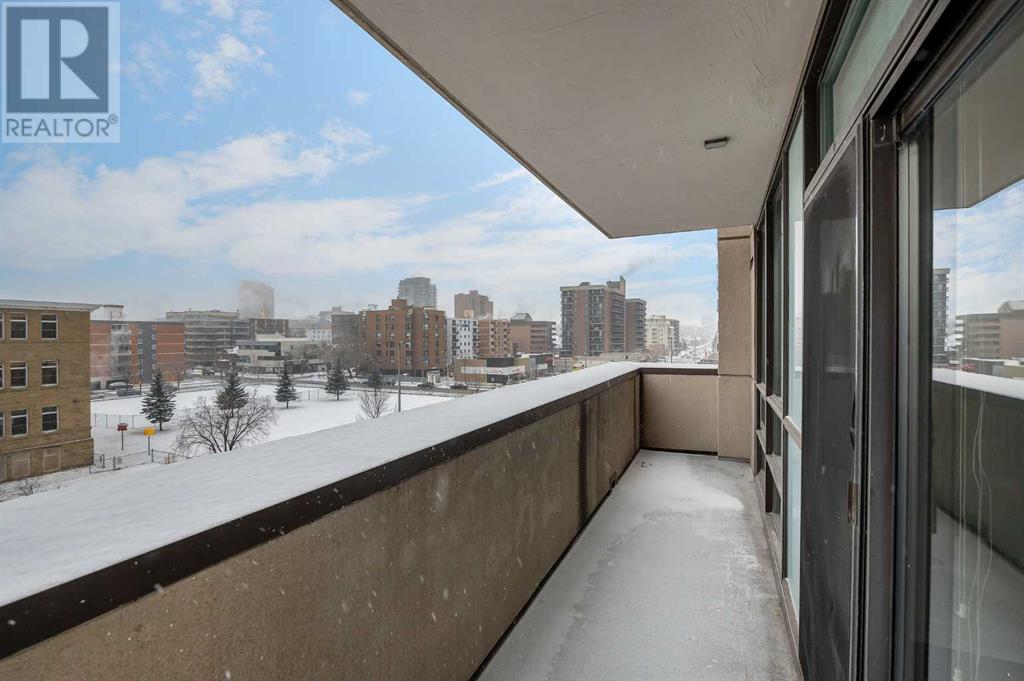407, 1118 12 Avenue Sw Calgary, Alberta T2R 0P4
$319,900Maintenance, Common Area Maintenance, Heat, Insurance, Ground Maintenance, Parking, Property Management, Reserve Fund Contributions, Security, Sewer, Waste Removal, Water
$503.28 Monthly
Maintenance, Common Area Maintenance, Heat, Insurance, Ground Maintenance, Parking, Property Management, Reserve Fund Contributions, Security, Sewer, Waste Removal, Water
$503.28 MonthlyBright south facing one bedroom unit with fresh paint & new carpet overlooking Connaught School & park in the centrally located Nova Building! The open living area presents laminate flooring & high ceilings, showcasing a spacious living area & kitchen that’s tastefully finished with quartz countertops, eating bar, contrasting dark cabinetry & stainless steel appliances. A desk alcove is tucked away beside the kitchen – a perfect space for those work from home days. The good-sized bedroom features an ample walk-through closet to a 4 piece bath with new countertop. Other notable features include a storage room (or den), in-suite laundry, large south facing balcony & one titled secured underground parking stall. The Nova Building also boasts many amenities including 24-hour concierge service, fitness centre, 2 guest suites, lounge room with comfortable seating areas, bar, welcoming fireplace & TV. There is also plenty of visitor parking & bike storage located in the parkade. The central location can’t be beat – walking distance to 17th Avenue & shopping, plus close to Bow River pathways & public transit. (id:51438)
Property Details
| MLS® Number | A2186210 |
| Property Type | Single Family |
| Neigbourhood | Victoria Park |
| Community Name | Beltline |
| AmenitiesNearBy | Park, Playground, Schools, Shopping |
| CommunityFeatures | Pets Allowed With Restrictions |
| Features | Closet Organizers, Guest Suite, Parking |
| ParkingSpaceTotal | 1 |
| Plan | 0814769 |
Building
| BathroomTotal | 1 |
| BedroomsAboveGround | 1 |
| BedroomsTotal | 1 |
| Amenities | Exercise Centre, Guest Suite, Party Room |
| Appliances | Refrigerator, Gas Stove(s), Dishwasher, Garburator, Microwave Range Hood Combo, Window Coverings, Garage Door Opener, Washer/dryer Stack-up |
| ConstructedDate | 2008 |
| ConstructionMaterial | Poured Concrete |
| ConstructionStyleAttachment | Attached |
| CoolingType | Central Air Conditioning |
| ExteriorFinish | Concrete, Stucco |
| FlooringType | Carpeted, Ceramic Tile, Laminate |
| StoriesTotal | 27 |
| SizeInterior | 617.69 Sqft |
| TotalFinishedArea | 617.69 Sqft |
| Type | Apartment |
Parking
| Garage | |
| Heated Garage | |
| Underground |
Land
| Acreage | No |
| LandAmenities | Park, Playground, Schools, Shopping |
| SizeTotalText | Unknown |
| ZoningDescription | Cc-x |
Rooms
| Level | Type | Length | Width | Dimensions |
|---|---|---|---|---|
| Main Level | Kitchen | 12.58 Ft x 9.25 Ft | ||
| Main Level | Living Room/dining Room | 13.83 Ft x 11.00 Ft | ||
| Main Level | Foyer | 5.17 Ft x 5.08 Ft | ||
| Main Level | Office | 5.75 Ft x 3.83 Ft | ||
| Main Level | Laundry Room | 3.00 Ft x 2.75 Ft | ||
| Main Level | Storage | 6.67 Ft x 5.08 Ft | ||
| Main Level | Primary Bedroom | 11.08 Ft x 10.00 Ft | ||
| Main Level | 4pc Bathroom | .00 Ft x .00 Ft |
https://www.realtor.ca/real-estate/27780250/407-1118-12-avenue-sw-calgary-beltline
Interested?
Contact us for more information








































