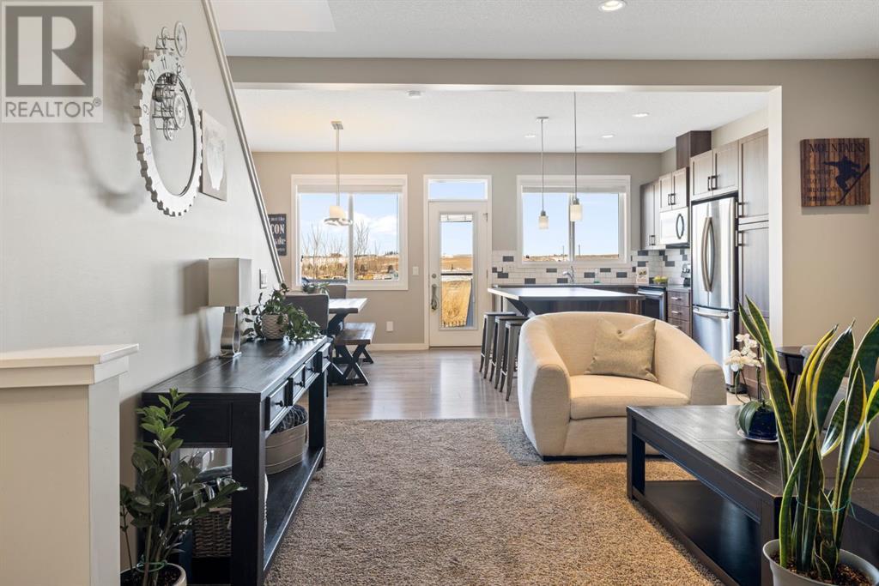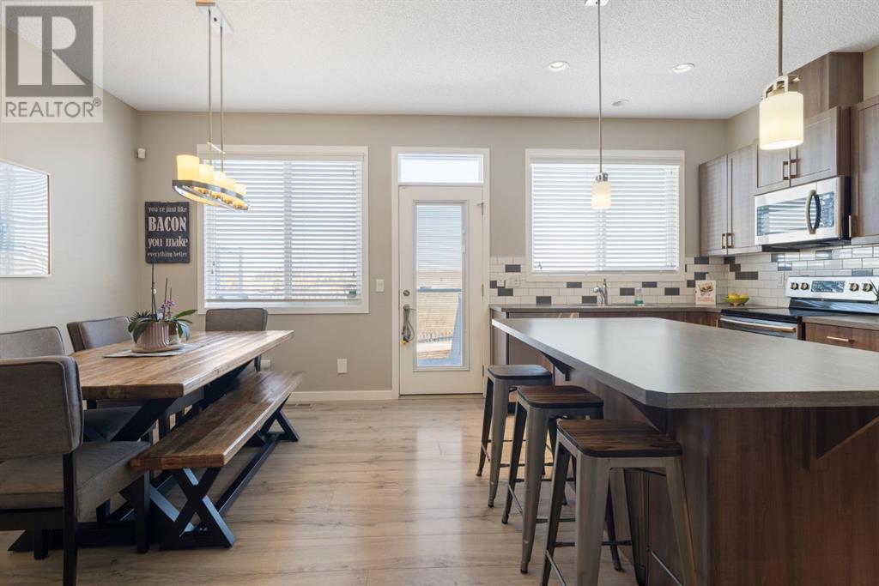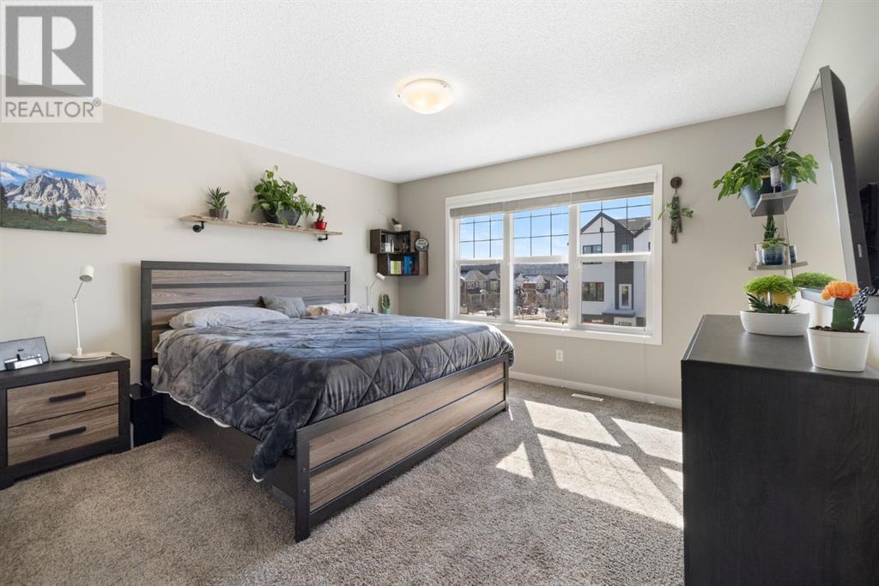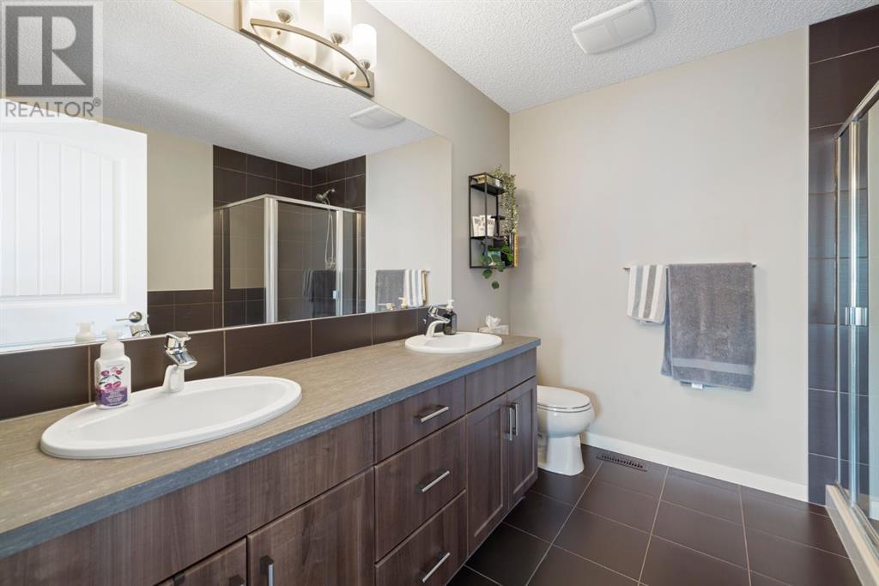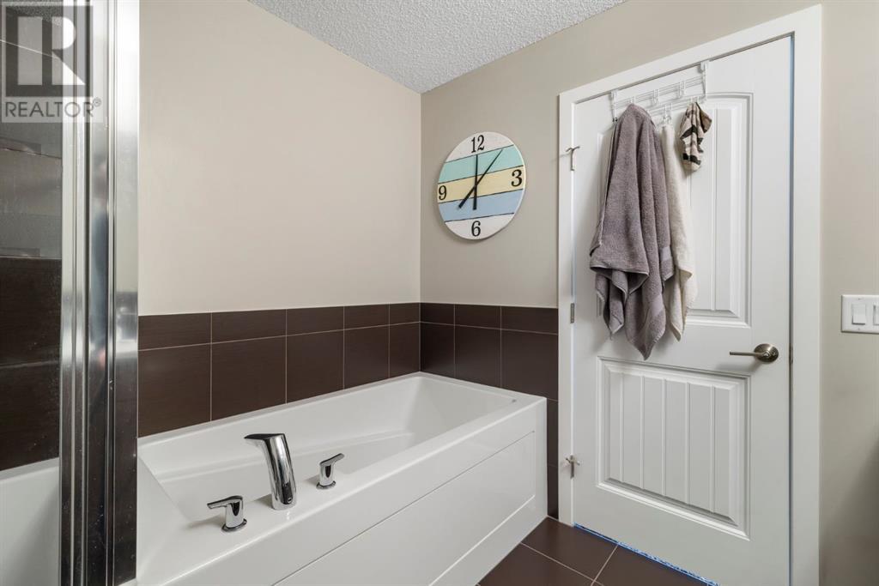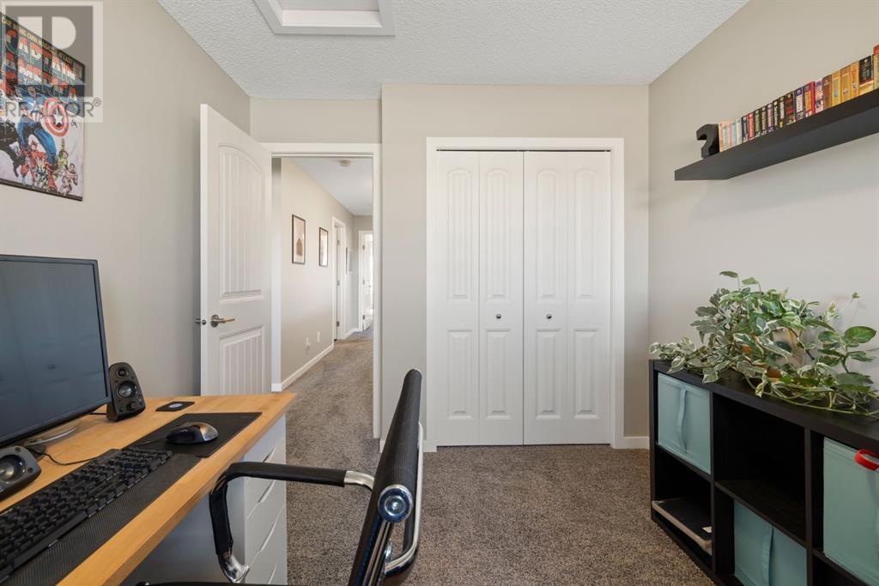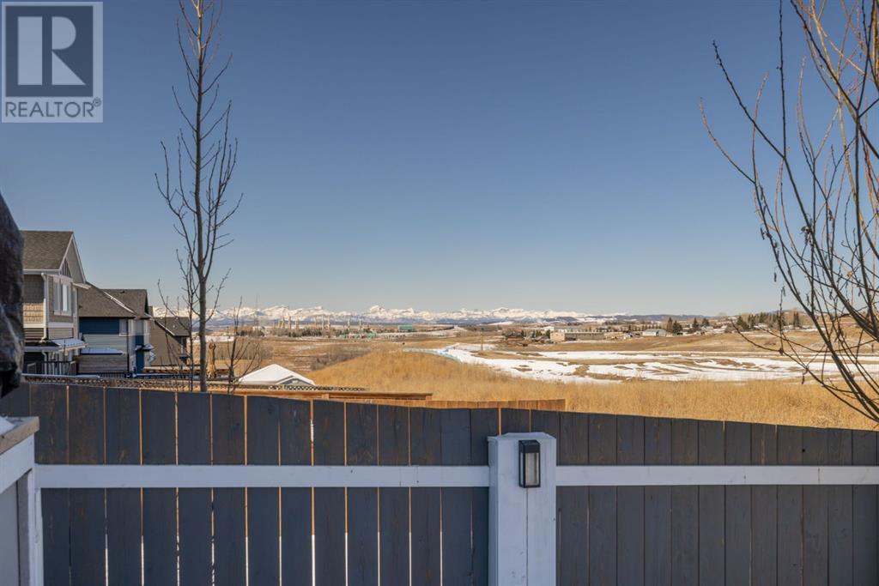407 Sunrise View Cochrane, Alberta T4C 0Z8
$554,000
Step into comfort and style in this beautiful two-storey home nestled in the sought-after community of Sunset Ridge. Designed with functionality and light in mind, the open-concept main floor features large, bright windows that flood the space with radiant natural light. The kitchen is a chef’s dream with stainless steel appliances, a central island, and generous counter and storage space—perfect for both everyday living and entertaining. From the dining area, step outside onto your back deck and back yard. Upstairs, you’ll find three spacious bedrooms, including a thoughtfully designed primary suite boasting a large walk-in closet and a luxurious ensuite with double vanity and a deep soaking tub. An additional full bathroom and convenient and spacious upstairs laundry complete the upper level, adding practicality to your daily routine. A single attached garage adds both convenience and extra storage. Located just steps from extensive walking trails, green spaces, and the future community center with soccer fields and outdoor amenities, this home is perfectly positioned for families and outdoor enthusiasts alike. Don't miss your chance to see this one today. (id:51438)
Open House
This property has open houses!
1:00 pm
Ends at:3:00 pm
Property Details
| MLS® Number | A2208664 |
| Property Type | Single Family |
| Community Name | Sunset Ridge |
| Amenities Near By | Park, Playground, Schools, Shopping |
| Parking Space Total | 2 |
| Plan | 1411831 |
| Structure | Deck |
Building
| Bathroom Total | 3 |
| Bedrooms Above Ground | 3 |
| Bedrooms Total | 3 |
| Appliances | Washer, Refrigerator, Dishwasher, Stove, Dryer, Microwave Range Hood Combo |
| Basement Development | Unfinished |
| Basement Type | Full (unfinished) |
| Constructed Date | 2015 |
| Construction Material | Wood Frame |
| Construction Style Attachment | Semi-detached |
| Cooling Type | None |
| Exterior Finish | Vinyl Siding |
| Flooring Type | Carpeted, Laminate |
| Foundation Type | Poured Concrete |
| Half Bath Total | 1 |
| Heating Type | Forced Air |
| Stories Total | 2 |
| Size Interior | 1,602 Ft2 |
| Total Finished Area | 1602.38 Sqft |
| Type | Duplex |
Parking
| Attached Garage | 1 |
Land
| Acreage | No |
| Fence Type | Partially Fenced |
| Land Amenities | Park, Playground, Schools, Shopping |
| Size Depth | 34.27 M |
| Size Frontage | 7.31 M |
| Size Irregular | 250.48 |
| Size Total | 250.48 M2|0-4,050 Sqft |
| Size Total Text | 250.48 M2|0-4,050 Sqft |
| Zoning Description | R-mx |
Rooms
| Level | Type | Length | Width | Dimensions |
|---|---|---|---|---|
| Main Level | 2pc Bathroom | 5.00 M x 5.25 M | ||
| Main Level | Dining Room | 7.25 M x 14.08 M | ||
| Main Level | Foyer | 9.42 M x 9.50 M | ||
| Main Level | Kitchen | 11.50 M x 12.75 M | ||
| Main Level | Living Room | 14.92 M x 14.67 M | ||
| Upper Level | 4pc Bathroom | 4.92 M x 7.58 M | ||
| Upper Level | 5pc Bathroom | 8.58 M x 8.83 M | ||
| Upper Level | Bedroom | 9.50 M x 12.33 M | ||
| Upper Level | Bedroom | 9.00 M x 12.33 M | ||
| Upper Level | Laundry Room | 8.67 M x 7.75 M | ||
| Upper Level | Primary Bedroom | 12.92 M x 19.00 M | ||
| Upper Level | Other | 5.50 M x 9.00 M |
https://www.realtor.ca/real-estate/28135686/407-sunrise-view-cochrane-sunset-ridge
Contact Us
Contact us for more information




