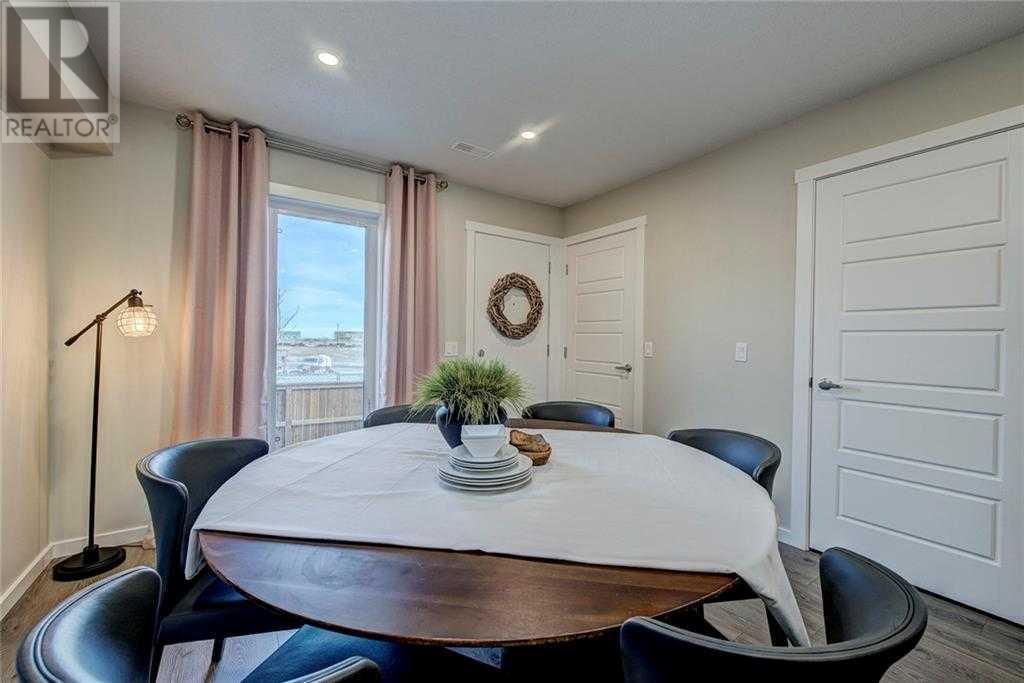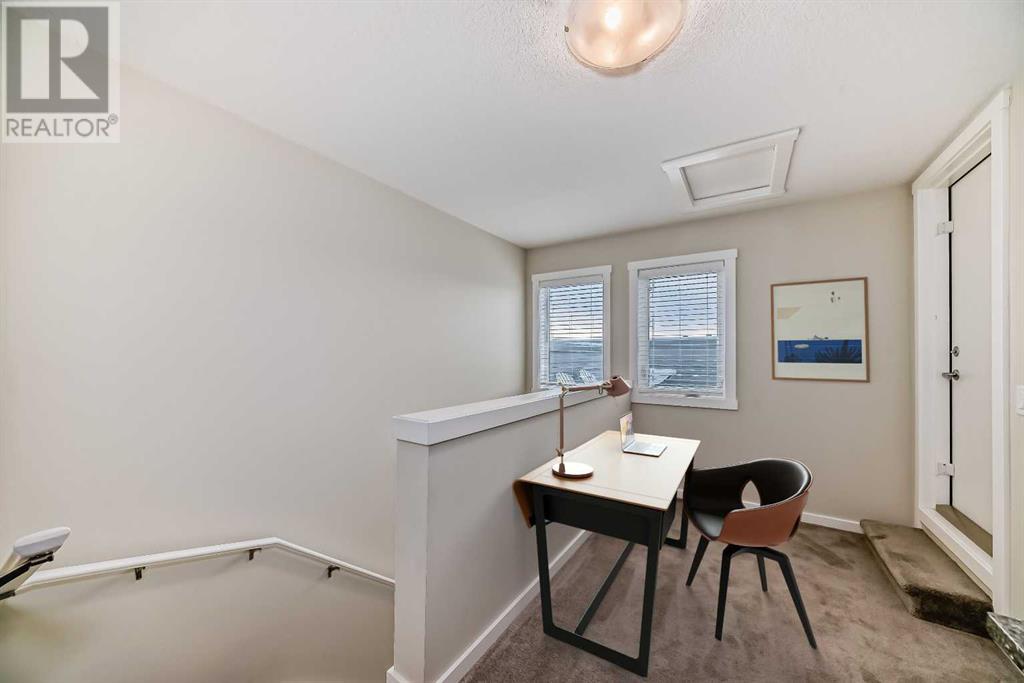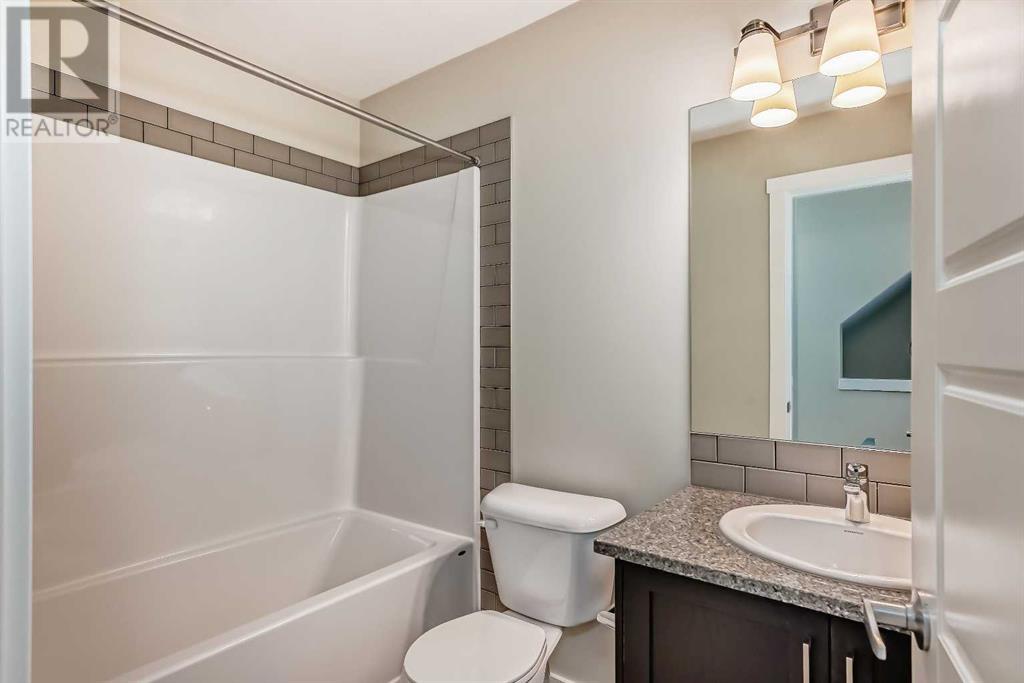408, 19500 37 Street Se Calgary, Alberta T3M 2W9
$444,800Maintenance, Common Area Maintenance, Insurance, Ground Maintenance, Property Management, Reserve Fund Contributions
$337.80 Monthly
Maintenance, Common Area Maintenance, Insurance, Ground Maintenance, Property Management, Reserve Fund Contributions
$337.80 MonthlyINVESTOR ALERT / AIRBNB ALLOWED / NO PET SIZE RESTRICTIONS / ROOFTOP PATIO WITH MOUNTAIN VIEWS / PRIVATE FENCED IN YARD / MOST CONVENIENT LOCATION IN SETON. Welcome to the Zen Urban District, by Avalon Master Builders. This massive open concept Townhouse will surely impress! The main floor eatin kitchen flows from your living room into the dining room, and attaches to your fenced in YARD (great for Pet owners). Upstairs you will find 2 oversized bedrooms with 2 full baths and a convenient laundry room. The top floor offers a wet bar and an open area that's perfect for an office or yoga area. This area opens onto the sun soaked ~180 SF Rooftop patio that gives you unparalleled mountain views. The location can't be beat as it's nestled in the heart of Seton, a vibrant and walkable community. For the Investor this place will never be vacant as The South Health Campus, theatres, restaurants, bistros, pathways and the world's largest YMCA (featuring a surf simulator, ice rink, and a climbing wall) are all blocks away. Endless opportunities for the Savvy Investor or Buyer. The Zen Urban District is where modern living meets convenience, style and comfort. (id:51438)
Property Details
| MLS® Number | A2185668 |
| Property Type | Single Family |
| Neigbourhood | Seton |
| Community Name | Seton |
| AmenitiesNearBy | Playground, Schools, Shopping |
| CommunityFeatures | Pets Allowed, Pets Allowed With Restrictions |
| Features | Back Lane, Pvc Window, No Smoking Home, Parking |
| ParkingSpaceTotal | 1 |
| Plan | 1811810 |
| ViewType | View |
Building
| BathroomTotal | 3 |
| BedroomsAboveGround | 2 |
| BedroomsTotal | 2 |
| Appliances | Refrigerator, Oven - Electric, Dishwasher, Microwave Range Hood Combo, Window Coverings, Washer/dryer Stack-up |
| BasementType | None |
| ConstructedDate | 2018 |
| ConstructionMaterial | Wood Frame |
| ConstructionStyleAttachment | Attached |
| CoolingType | None |
| ExteriorFinish | Composite Siding |
| FlooringType | Carpeted, Ceramic Tile, Laminate |
| FoundationType | Poured Concrete |
| HalfBathTotal | 1 |
| HeatingFuel | Electric, Natural Gas |
| HeatingType | Forced Air |
| StoriesTotal | 3 |
| SizeInterior | 1285 Sqft |
| TotalFinishedArea | 1285 Sqft |
| Type | Row / Townhouse |
Land
| Acreage | No |
| FenceType | Fence |
| LandAmenities | Playground, Schools, Shopping |
| SizeIrregular | 110.93 |
| SizeTotal | 110.93 M2|0-4,050 Sqft |
| SizeTotalText | 110.93 M2|0-4,050 Sqft |
| ZoningDescription | Dc |
Rooms
| Level | Type | Length | Width | Dimensions |
|---|---|---|---|---|
| Second Level | Primary Bedroom | 11.67 Ft x 11.50 Ft | ||
| Second Level | 3pc Bathroom | 7.00 Ft x 5.92 Ft | ||
| Second Level | 4pc Bathroom | 4.92 Ft x 8.00 Ft | ||
| Second Level | Laundry Room | 3.00 Ft x 3.33 Ft | ||
| Second Level | Bedroom | 14.17 Ft x 10.17 Ft | ||
| Third Level | Den | 6.25 Ft x 15.00 Ft | ||
| Third Level | Other | 14.67 Ft x 12.17 Ft | ||
| Main Level | 2pc Bathroom | 3.25 Ft x 6.92 Ft | ||
| Main Level | Living Room | 10.17 Ft x 13.83 Ft | ||
| Main Level | Kitchen | 11.25 Ft x 12.17 Ft | ||
| Main Level | Dining Room | 11.08 Ft x 13.33 Ft |
https://www.realtor.ca/real-estate/27775942/408-19500-37-street-se-calgary-seton
Interested?
Contact us for more information



















