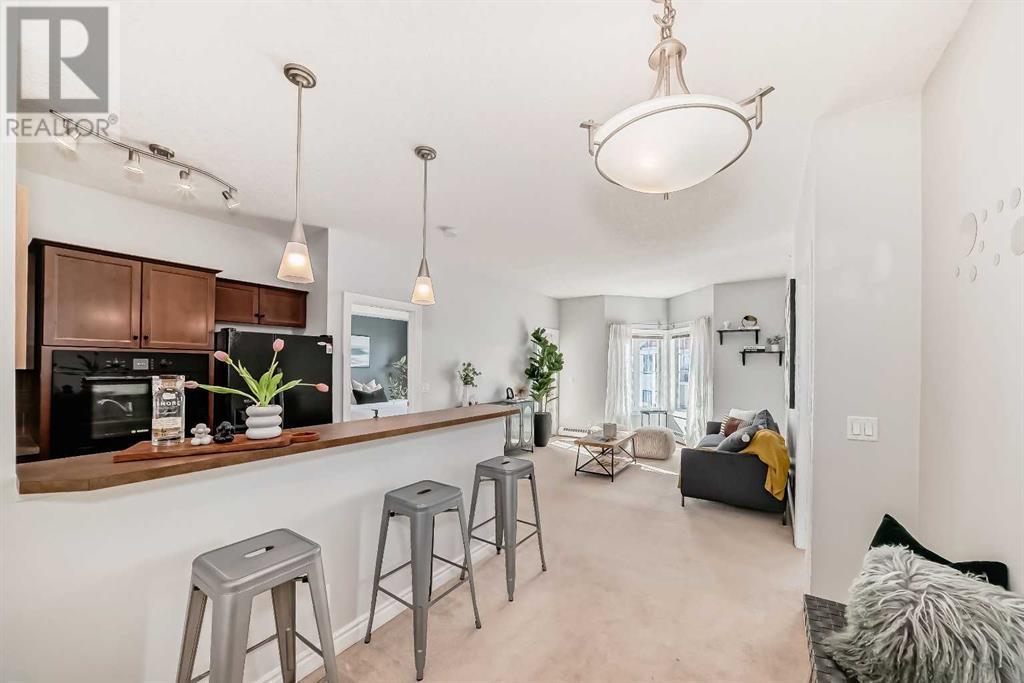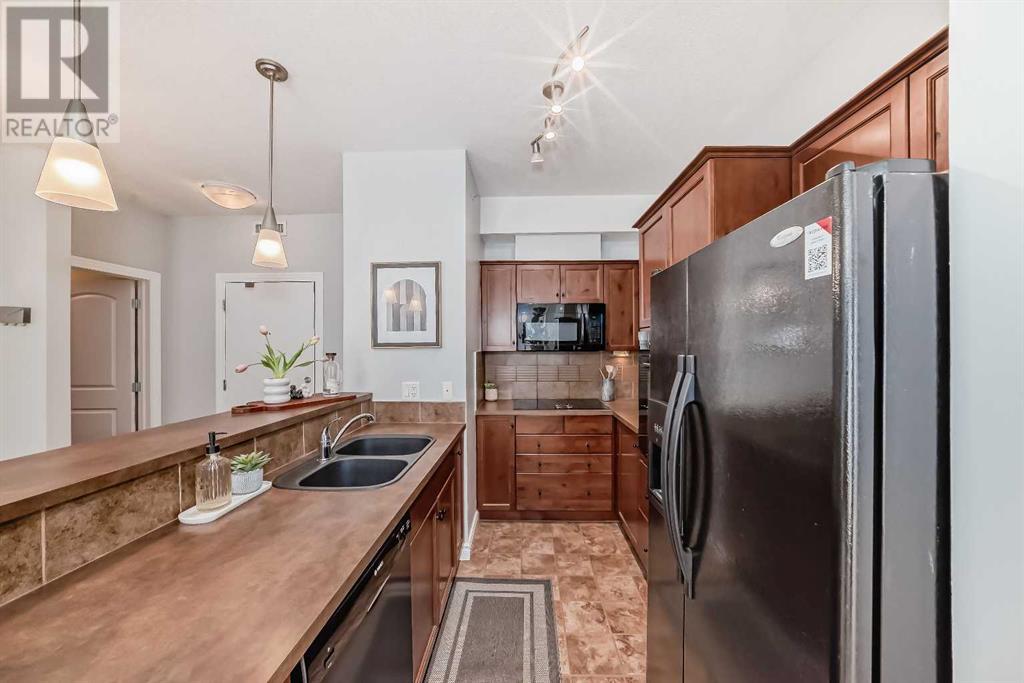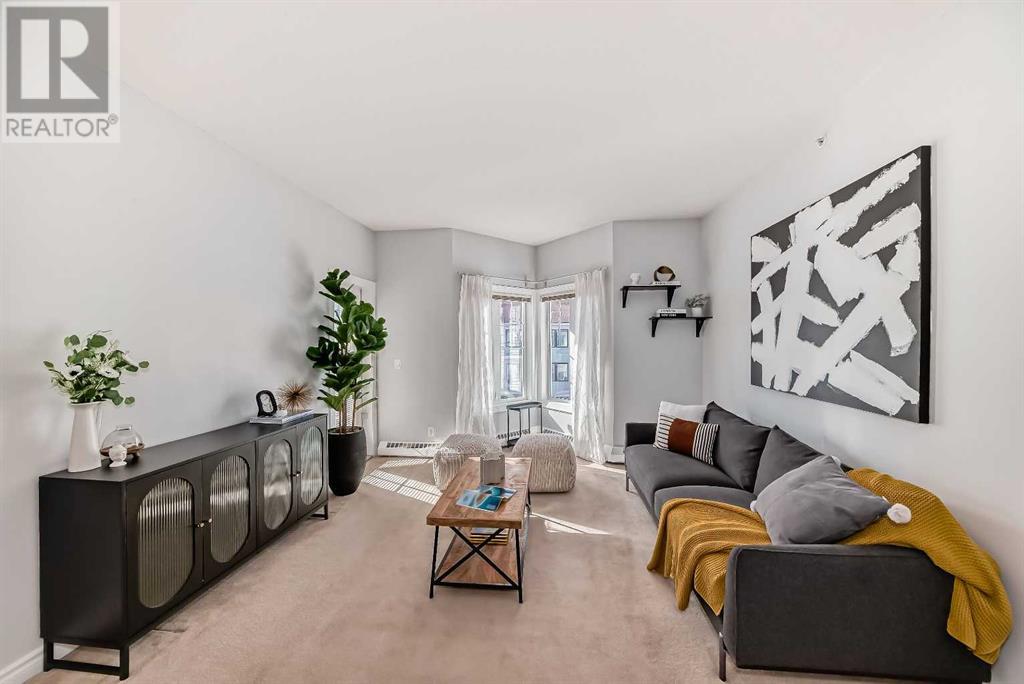408, 30 Royal Oak Plaza Nw Calgary, Alberta T3G 0C1
$359,000Maintenance, Common Area Maintenance, Heat, Insurance, Property Management, Reserve Fund Contributions, Sewer, Waste Removal, Water
$469.31 Monthly
Maintenance, Common Area Maintenance, Heat, Insurance, Property Management, Reserve Fund Contributions, Sewer, Waste Removal, Water
$469.31 MonthlyWelcome to this stunning 2 Beds 2 Baths condo in the heart of Royal Oak. The unit features an open-concept living space with 9-foot ceiling and lots of natural light. The kitchen includes a black appliance package with a BOSCH wall oven and glass cooktop, pendulum lighting over a raised breakfast bar, and ample workspace and storage providing convenience and functionality. The spacious and bright living room offers access to the inviting balcony equipped with a gas line for barbecuing. The master bedroom features a walk-through closet and a 4-piece ensuite. The second bedroom, which can also be serve as an office, offers good separation and privacy from the master bedroom. The main 4-piece bathroom, located away from the living room, includes in-unit laundry. This unit also comes with a titled underground parking and a titled storage locker. Plenty of visitor parking located in front of the building. Residents also have access to excellent building amenities, including a gym and a party room. Excellent location that is just steps away from shopping centre, restaurants and public transit, 5 minutes to the Shane Homes YMCA, and with easy access to Stoney Trail, you truly can’t say enough about this desirable location. Book your showing today! (id:51438)
Property Details
| MLS® Number | A2169627 |
| Property Type | Single Family |
| Neigbourhood | Royal Oak |
| Community Name | Royal Oak |
| AmenitiesNearBy | Schools, Shopping |
| CommunityFeatures | Pets Allowed, Pets Allowed With Restrictions |
| Features | No Smoking Home, Gas Bbq Hookup, Parking |
| ParkingSpaceTotal | 1 |
| Plan | 0910106 |
Building
| BathroomTotal | 2 |
| BedroomsAboveGround | 2 |
| BedroomsTotal | 2 |
| Amenities | Clubhouse, Exercise Centre, Recreation Centre |
| Appliances | Washer, Refrigerator, Window/sleeve Air Conditioner, Cooktop - Electric, Dishwasher, Oven, Dryer, Microwave Range Hood Combo, Window Coverings |
| ArchitecturalStyle | Low Rise |
| ConstructedDate | 2009 |
| ConstructionMaterial | Wood Frame |
| ConstructionStyleAttachment | Attached |
| CoolingType | Window Air Conditioner |
| ExteriorFinish | Brick, Vinyl Siding |
| FlooringType | Carpeted, Linoleum, Tile |
| HeatingFuel | Natural Gas |
| HeatingType | Baseboard Heaters, Hot Water |
| StoriesTotal | 4 |
| SizeInterior | 768.3 Sqft |
| TotalFinishedArea | 768.3 Sqft |
| Type | Apartment |
Parking
| Underground |
Land
| Acreage | No |
| LandAmenities | Schools, Shopping |
| SizeTotalText | Unknown |
| ZoningDescription | M-c2 |
Rooms
| Level | Type | Length | Width | Dimensions |
|---|---|---|---|---|
| Main Level | Bedroom | 9.92 Ft x 9.58 Ft | ||
| Main Level | Primary Bedroom | 10.25 Ft x 11.33 Ft | ||
| Main Level | Other | 7.92 Ft x 4.17 Ft | ||
| Main Level | 4pc Bathroom | 7.92 Ft x 4.92 Ft | ||
| Main Level | 4pc Bathroom | 8.58 Ft x 8.58 Ft | ||
| Main Level | Other | 7.75 Ft x 3.83 Ft | ||
| Main Level | Kitchen | 8.42 Ft x 11.00 Ft | ||
| Main Level | Living Room | 12.42 Ft x 13.58 Ft | ||
| Main Level | Dining Room | 7.75 Ft x 7.50 Ft | ||
| Main Level | Other | 10.75 Ft x 6.67 Ft |
https://www.realtor.ca/real-estate/27525200/408-30-royal-oak-plaza-nw-calgary-royal-oak
Interested?
Contact us for more information





























