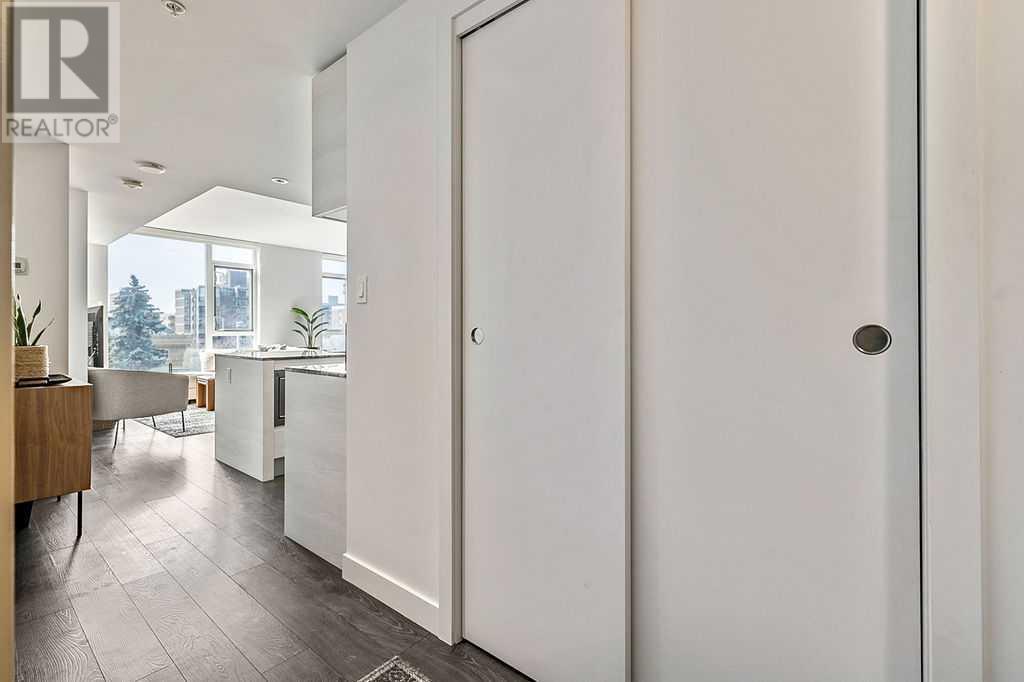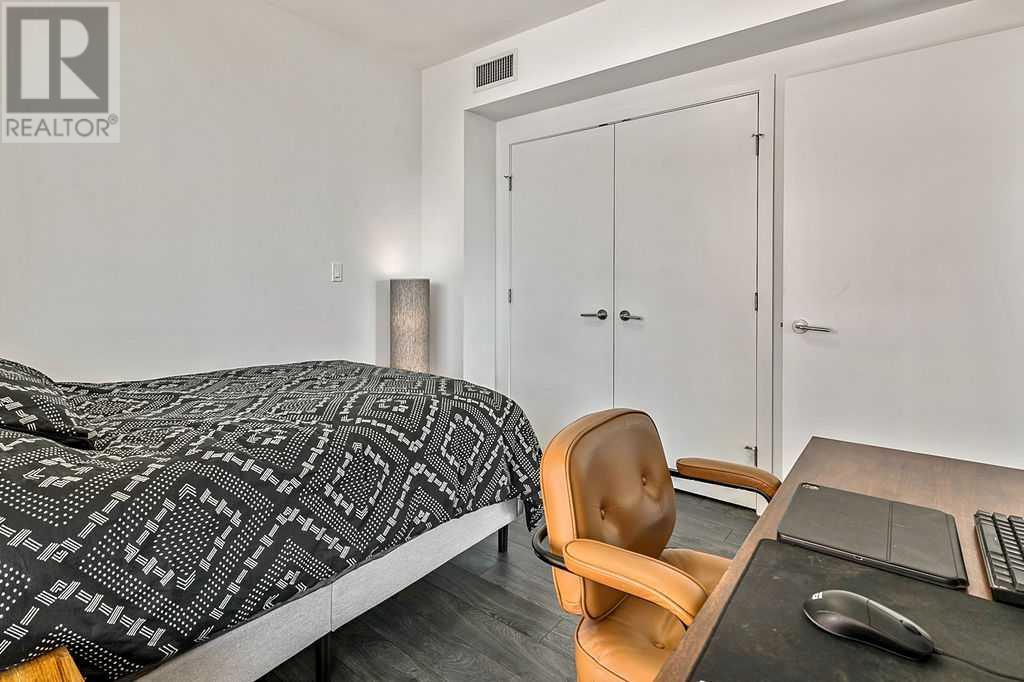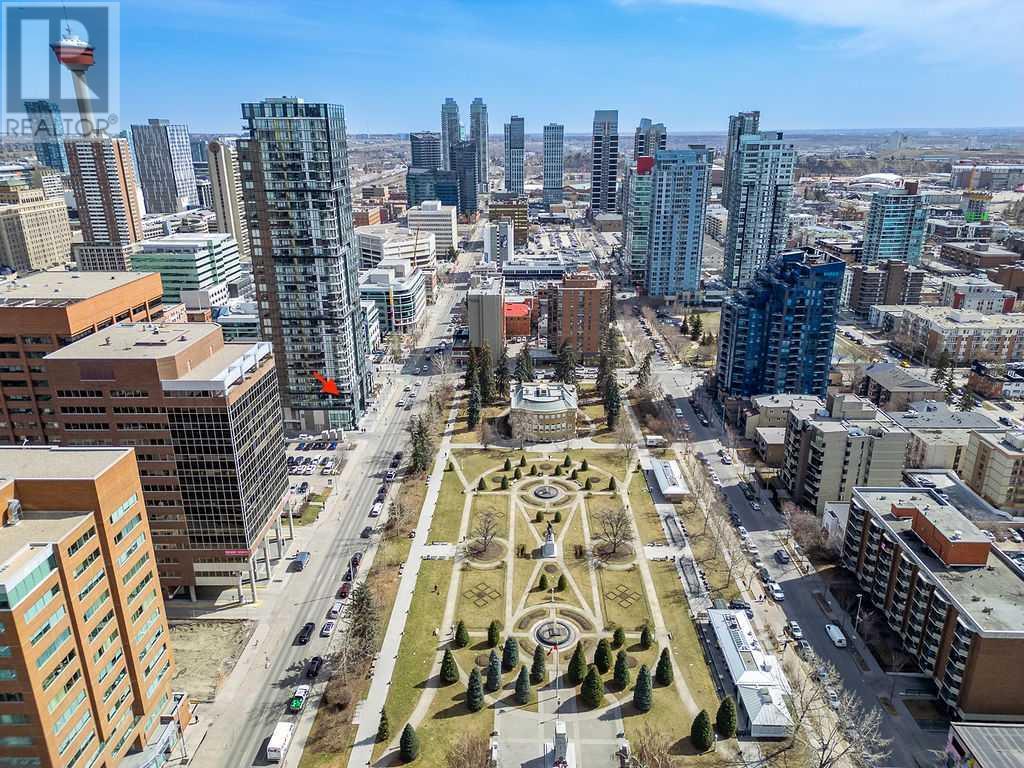408, 310 12 Avenue Sw Calgary, Alberta T2R 1B5
$725,000Maintenance, Heat, Insurance, Property Management, Reserve Fund Contributions, Sewer, Waste Removal, Water
$750.86 Monthly
Maintenance, Heat, Insurance, Property Management, Reserve Fund Contributions, Sewer, Waste Removal, Water
$750.86 MonthlyCalgary's finest address in the belt line. This premier tower sits directly over Central Memorial Park and Library. PARK POINT captures Calgary living at it best. This lovely home is one of the largest units in the building and has a spacious open plan complete with 2 bedrooms, 2 full bathrooms and a den that is the coveted 3rd space for an office, or bedroom. You'll enjoy sunny floor to ceiling windows and a balcony to the west. This home faces onto the park at the front of the building where your views will never change. A chefs kitchen with a coffee station, European oven and double fridge, freezer. The master suite has a large walk thru closet and spa like bathroom. Hidden laundry and other clever storage areas in this home. This square footage allows for full size furnishings and dining area without a compromise. The buildings amenities do not disappoint with a full size gym, fun and fantastic party rec room and a barbecue patio area for larger gatherings. Neat and tidy parkade with parking stall and storage. Full Time CONCIERGE is the delight of this building providing safety and security to all residents. This is a great opportunity to own in Calgarys best tower. Walk everywhere in this location-flames games, cafes, restaurants, library, downtown, theatres and more. (id:51438)
Property Details
| MLS® Number | A2211150 |
| Property Type | Single Family |
| Community Name | Beltline |
| Amenities Near By | Schools, Shopping |
| Community Features | Pets Allowed With Restrictions |
| Features | Sauna, Parking |
| Parking Space Total | 1 |
| Plan | 1811544 |
Building
| Bathroom Total | 2 |
| Bedrooms Above Ground | 2 |
| Bedrooms Total | 2 |
| Amenities | Exercise Centre, Party Room, Sauna |
| Appliances | Refrigerator, Cooktop - Gas, Dishwasher, Microwave, Oven - Built-in |
| Architectural Style | Bungalow |
| Constructed Date | 2018 |
| Construction Material | Poured Concrete, Steel Frame |
| Construction Style Attachment | Attached |
| Cooling Type | Central Air Conditioning |
| Exterior Finish | Concrete |
| Flooring Type | Laminate, Tile |
| Stories Total | 1 |
| Size Interior | 981 Ft2 |
| Total Finished Area | 980.55 Sqft |
| Type | Apartment |
Parking
| Underground |
Land
| Acreage | No |
| Land Amenities | Schools, Shopping |
| Size Total Text | Unknown |
| Zoning Description | Cc-x |
Rooms
| Level | Type | Length | Width | Dimensions |
|---|---|---|---|---|
| Main Level | Kitchen | 8.33 Ft x 10.42 Ft | ||
| Main Level | Dining Room | 6.25 Ft x 11.83 Ft | ||
| Main Level | Living Room | 12.50 Ft x 14.33 Ft | ||
| Main Level | Primary Bedroom | 9.92 Ft x 11.50 Ft | ||
| Main Level | Bedroom | 10.00 Ft x 10.50 Ft | ||
| Main Level | Den | 6.33 Ft x 6.75 Ft | ||
| Main Level | 4pc Bathroom | 4.08 Ft x 8.42 Ft | ||
| Main Level | 3pc Bathroom | 6.33 Ft x 7.58 Ft |
https://www.realtor.ca/real-estate/28163542/408-310-12-avenue-sw-calgary-beltline
Contact Us
Contact us for more information




















































