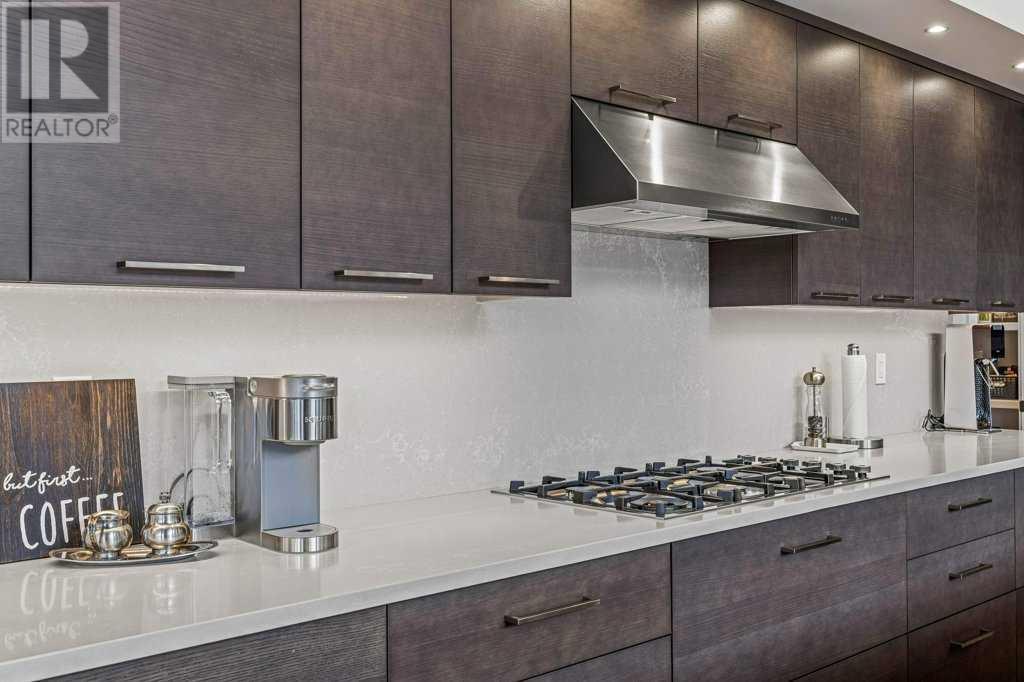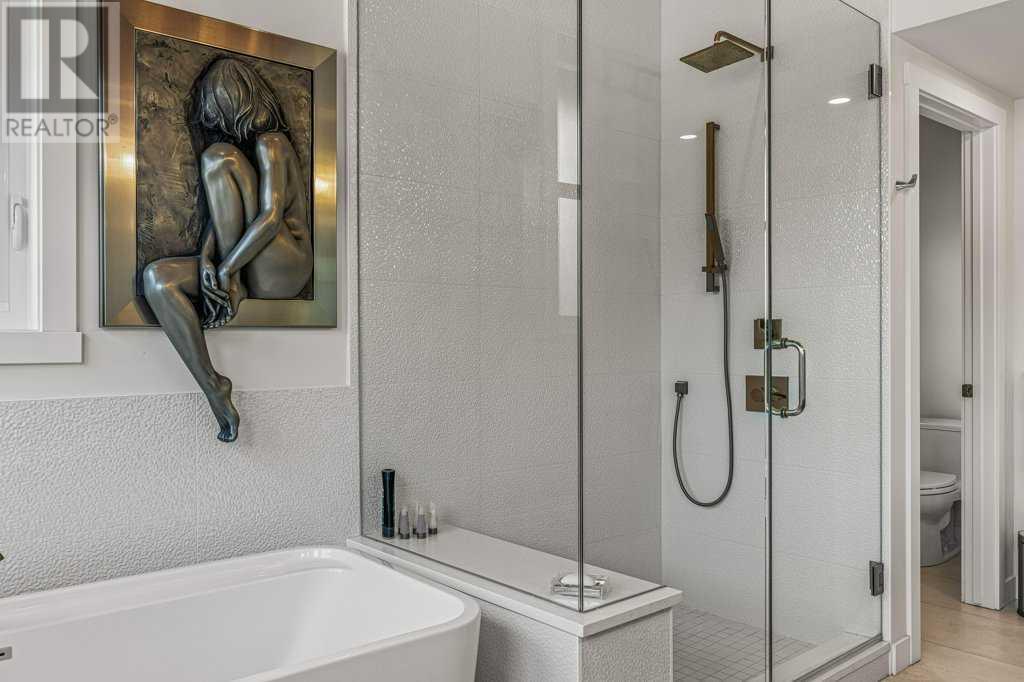4 Bedroom
4 Bathroom
3401.47 sqft
Fireplace
None
Forced Air
Landscaped
$2,495,000
Nestled in a pristine natural setting, this mountain retreat seamlessly blends modern luxury with stunning surroundings. Boasting 4 bedrooms and 4 baths, the home features impeccable mountain modern finishes. The family room, adorned with floor-to-ceiling windows, offers a tranquil space with panoramic mountain views. Step outside onto a spacious deck and patio with a hot tub, ideal for entertaining or enjoying al fresco dining. Inside, the modern aesthetic is highlighted by high-end materials, including a gourmet kitchen with top-notch appliances. Vaulted ceilings in the kitchen, dining, and living room areas enhance the sense of openness and sophistication. The 4 bedrooms provide comfortable retreats, with the master suite offering a spa-like en-suite bath. This property seamlessly integrates contemporary living with the tranquility of the mountains, offering a practical and stylish retreat that captures the essence of modern mountain living. The heated garage fits 3 vehicles, one side is tandem and a single. (id:51438)
Property Details
|
MLS® Number
|
A2099580 |
|
Property Type
|
Single Family |
|
Neigbourhood
|
Stewart Creek |
|
Community Name
|
Three Sisters |
|
AmenitiesNearBy
|
Golf Course, Park, Playground, Schools, Shopping |
|
CommunityFeatures
|
Golf Course Development |
|
Features
|
Closet Organizers, Gas Bbq Hookup |
|
ParkingSpaceTotal
|
5 |
|
Plan
|
1611360 |
|
Structure
|
Deck |
|
ViewType
|
View |
Building
|
BathroomTotal
|
4 |
|
BedroomsAboveGround
|
3 |
|
BedroomsBelowGround
|
1 |
|
BedroomsTotal
|
4 |
|
Appliances
|
Refrigerator, Cooktop - Gas, Dishwasher, Wine Fridge, Oven, Microwave, Hood Fan, Window Coverings, Garage Door Opener, Washer & Dryer |
|
ConstructedDate
|
2020 |
|
ConstructionStyleAttachment
|
Detached |
|
CoolingType
|
None |
|
ExteriorFinish
|
Stone, Stucco, Wood Siding |
|
FireplacePresent
|
Yes |
|
FireplaceTotal
|
2 |
|
FlooringType
|
Carpeted, Ceramic Tile, Hardwood |
|
FoundationType
|
Poured Concrete |
|
HalfBathTotal
|
1 |
|
HeatingFuel
|
Natural Gas |
|
HeatingType
|
Forced Air |
|
StoriesTotal
|
3 |
|
SizeInterior
|
3401.47 Sqft |
|
TotalFinishedArea
|
3401.47 Sqft |
|
Type
|
House |
Parking
Land
|
Acreage
|
No |
|
FenceType
|
Not Fenced |
|
LandAmenities
|
Golf Course, Park, Playground, Schools, Shopping |
|
LandscapeFeatures
|
Landscaped |
|
SizeDepth
|
54.56 M |
|
SizeFrontage
|
23.16 M |
|
SizeIrregular
|
8772.00 |
|
SizeTotal
|
8772 Sqft|7,251 - 10,889 Sqft |
|
SizeTotalText
|
8772 Sqft|7,251 - 10,889 Sqft |
|
ZoningDescription
|
R1 |
Rooms
| Level |
Type |
Length |
Width |
Dimensions |
|
Second Level |
2pc Bathroom |
|
|
6.42 Ft x 4.50 Ft |
|
Second Level |
6pc Bathroom |
|
|
8.75 Ft x 18.00 Ft |
|
Second Level |
Other |
|
|
11.92 Ft x 20.75 Ft |
|
Second Level |
Other |
|
|
24.42 Ft x 15.75 Ft |
|
Second Level |
Dining Room |
|
|
23.08 Ft x 10.92 Ft |
|
Second Level |
Family Room |
|
|
18.58 Ft x 22.00 Ft |
|
Second Level |
Kitchen |
|
|
25.17 Ft x 12.00 Ft |
|
Second Level |
Primary Bedroom |
|
|
13.58 Ft x 15.50 Ft |
|
Second Level |
Other |
|
|
10.58 Ft x 7.58 Ft |
|
Third Level |
Loft |
|
|
11.75 Ft x 13.75 Ft |
|
Basement |
3pc Bathroom |
|
|
7.75 Ft x 4.92 Ft |
|
Basement |
Other |
|
|
5.58 Ft x 2.17 Ft |
|
Basement |
Bedroom |
|
|
14.17 Ft x 20.50 Ft |
|
Main Level |
4pc Bathroom |
|
|
13.25 Ft x 4.83 Ft |
|
Main Level |
Bedroom |
|
|
11.33 Ft x 14.42 Ft |
|
Main Level |
Bedroom |
|
|
11.25 Ft x 14.50 Ft |
|
Main Level |
Foyer |
|
|
9.00 Ft x 10.42 Ft |
|
Main Level |
Laundry Room |
|
|
11.33 Ft x 10.33 Ft |
|
Main Level |
Living Room |
|
|
18.50 Ft x 21.92 Ft |
|
Main Level |
Other |
|
|
32.25 Ft x 15.42 Ft |
https://www.realtor.ca/real-estate/26384385/409-stewart-creek-close-canmore-three-sisters




















































