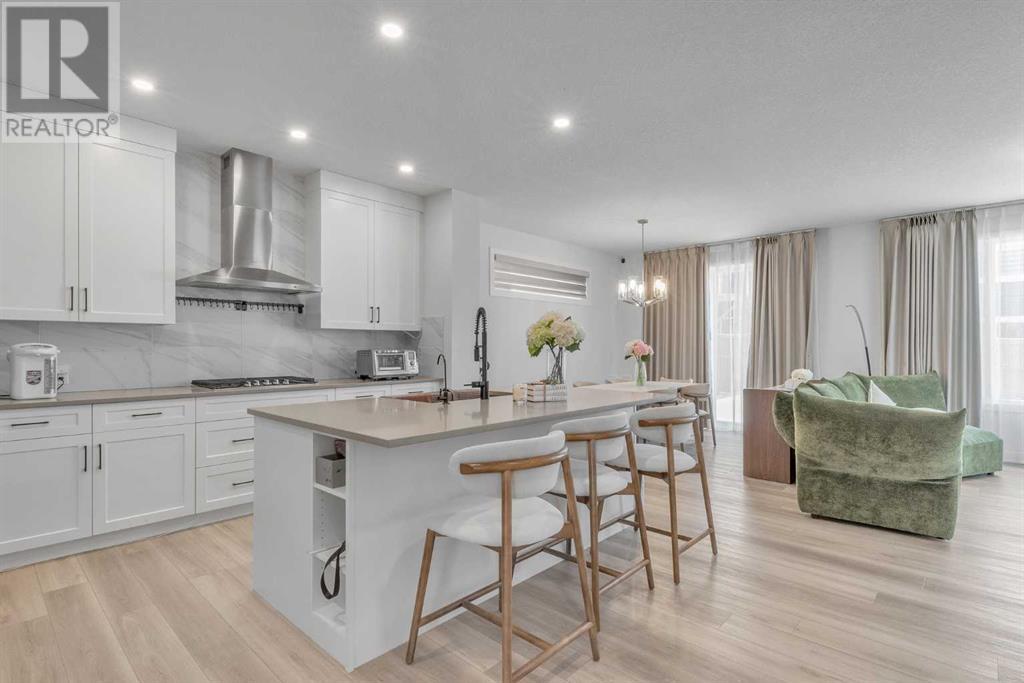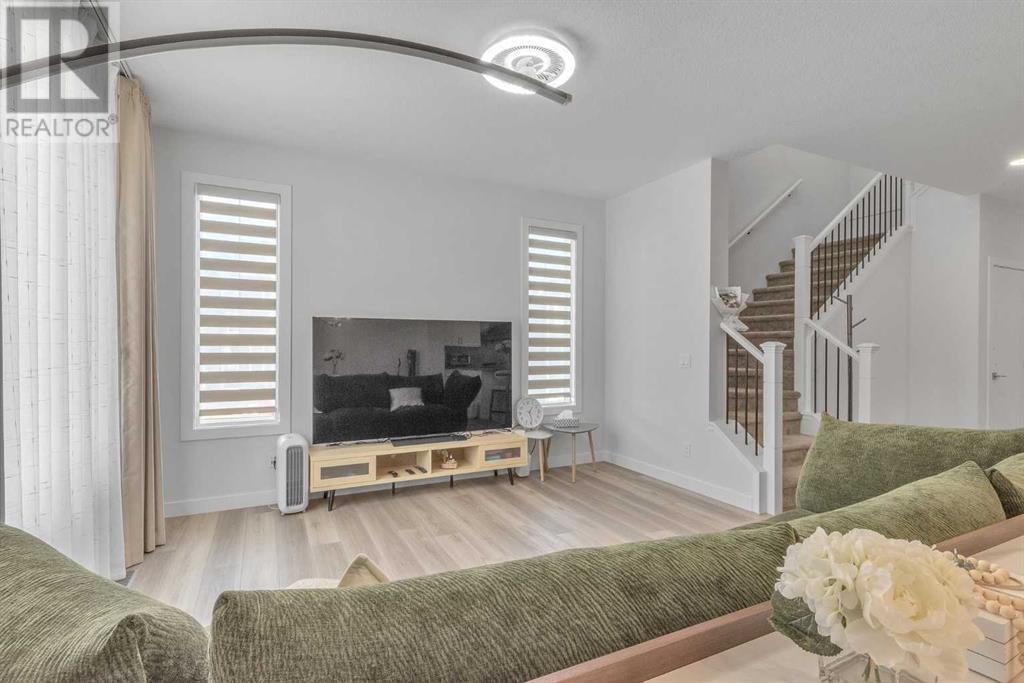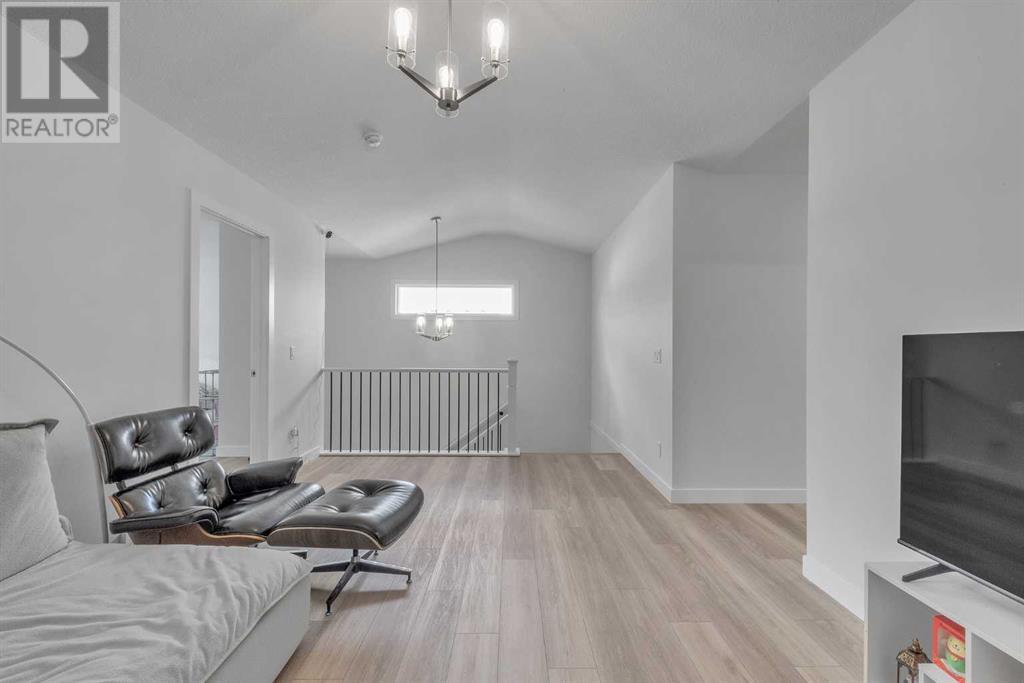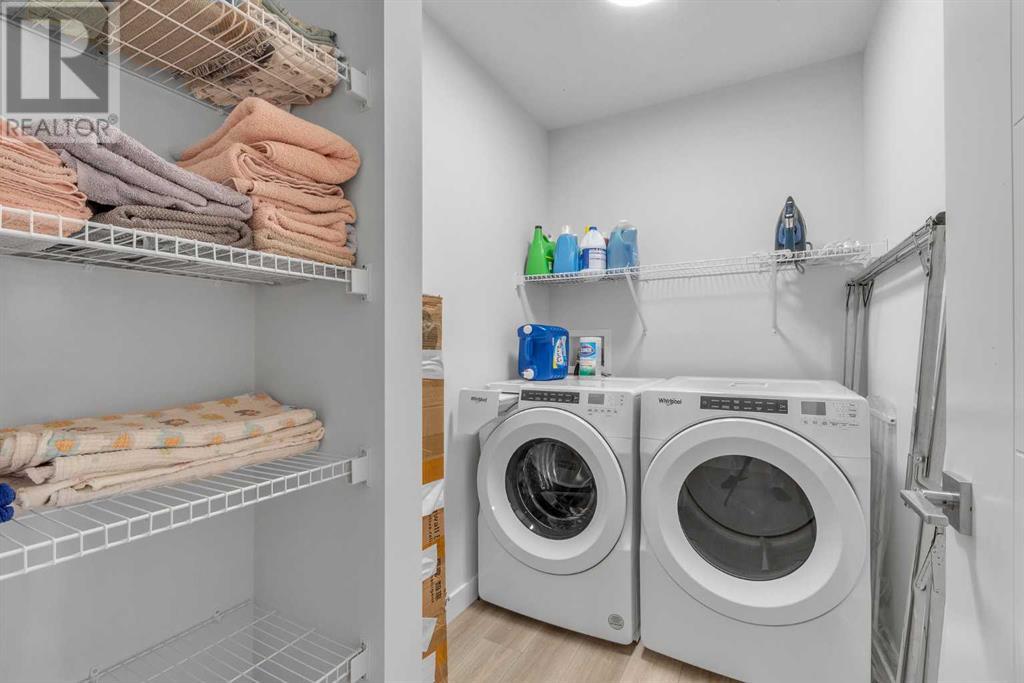41 Amblehurst Gardens Calgary, Alberta T3P 1Z9
$799,000
Open house Saturday April 5 ( 1-3PM), Sunday April 6 (1-3PM) This 2022 built Show Home condition house has total 4 Bedrooms, 3 and half Bathrooms, Super convenient location at NW Calgary, fully completed basement with SEPARATED Entrance! Beautiful private yard comes with large deck and fully fenced. Main floor kitchen with walk in pantry and large center island open to dinning, high rise ceiling living room space and formal dining area. There is great space for upstairs bonus room. Master bedroom has large en-suite and walk-in closet. Also there are two more bedrooms, another full-bath in this level. In the basement, it comes with separated entrance with high quality finished basement (8'-7" basement ceiling Height). There are bedroom with big windows, relaxing entertaining space, and a full bathroom. Whole basement is finished by the focus house builder. Beautiful yard is fully fenced. Walking distance to bus stop, shopping area and gas station. This is the house you must see!! (id:51438)
Open House
This property has open houses!
1:00 pm
Ends at:3:00 pm
1:00 pm
Ends at:3:00 pm
Property Details
| MLS® Number | A2208235 |
| Property Type | Single Family |
| Neigbourhood | Ambleton |
| Community Name | Moraine |
| Amenities Near By | Playground, Shopping |
| Features | No Animal Home, No Smoking Home |
| Parking Space Total | 4 |
| Plan | 2211776 |
| Structure | Deck |
Building
| Bathroom Total | 4 |
| Bedrooms Above Ground | 3 |
| Bedrooms Below Ground | 1 |
| Bedrooms Total | 4 |
| Appliances | Washer, Refrigerator, Cooktop - Gas, Dishwasher, Dryer, Microwave, Hood Fan |
| Basement Development | Finished |
| Basement Type | Full (finished) |
| Constructed Date | 2022 |
| Construction Material | Wood Frame |
| Construction Style Attachment | Detached |
| Cooling Type | None |
| Exterior Finish | Stone, Vinyl Siding |
| Flooring Type | Laminate, Tile |
| Foundation Type | Poured Concrete |
| Half Bath Total | 1 |
| Heating Type | Forced Air |
| Stories Total | 2 |
| Size Interior | 2,103 Ft2 |
| Total Finished Area | 2103 Sqft |
| Type | House |
Parking
| Attached Garage | 2 |
Land
| Acreage | No |
| Fence Type | Fence |
| Land Amenities | Playground, Shopping |
| Size Depth | 32.01 M |
| Size Frontage | 9.78 M |
| Size Irregular | 312.00 |
| Size Total | 312 M2|0-4,050 Sqft |
| Size Total Text | 312 M2|0-4,050 Sqft |
| Zoning Description | R-g |
Rooms
| Level | Type | Length | Width | Dimensions |
|---|---|---|---|---|
| Second Level | Primary Bedroom | 13.08 M x 12.33 M | ||
| Second Level | Bedroom | 12.17 M x 11.83 M | ||
| Second Level | Bedroom | 11.00 M x 10.33 M | ||
| Second Level | 5pc Bathroom | 11.08 M x 10.17 M | ||
| Second Level | 4pc Bathroom | 8.33 M x 4.92 M | ||
| Second Level | Bonus Room | 12.17 M x 11.33 M | ||
| Lower Level | Bedroom | 10.33 M x 9.83 M | ||
| Lower Level | 3pc Bathroom | 12.42 Ft x 4.92 Ft | ||
| Main Level | Living Room | 13.25 M x 12.58 M | ||
| Main Level | 2pc Bathroom | 6.58 M x 2.92 M |
https://www.realtor.ca/real-estate/28115393/41-amblehurst-gardens-calgary-moraine
Contact Us
Contact us for more information















































