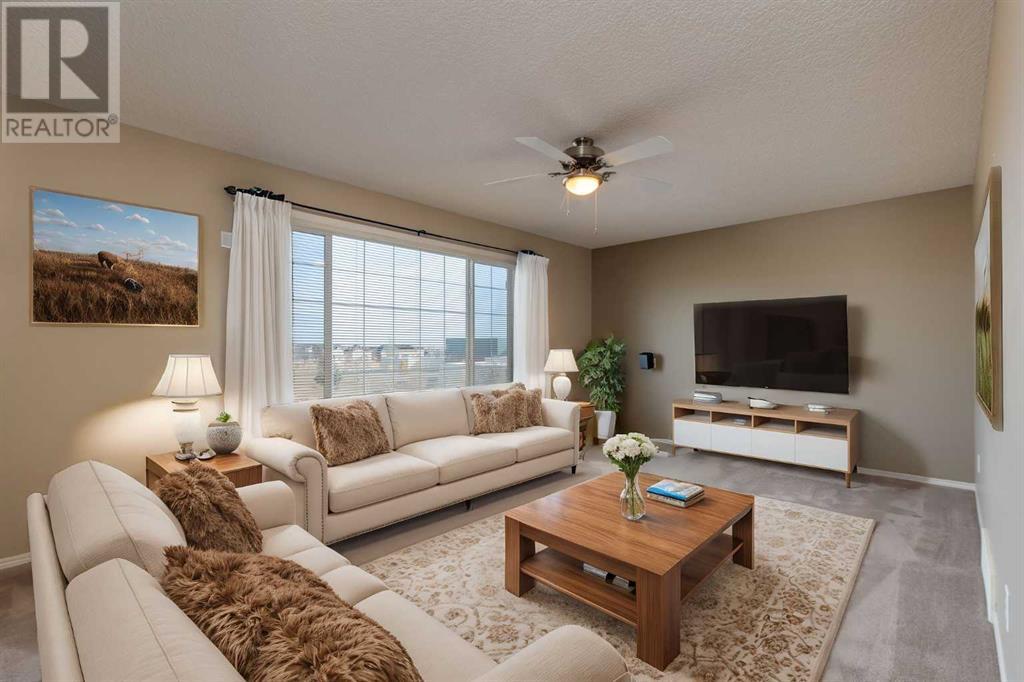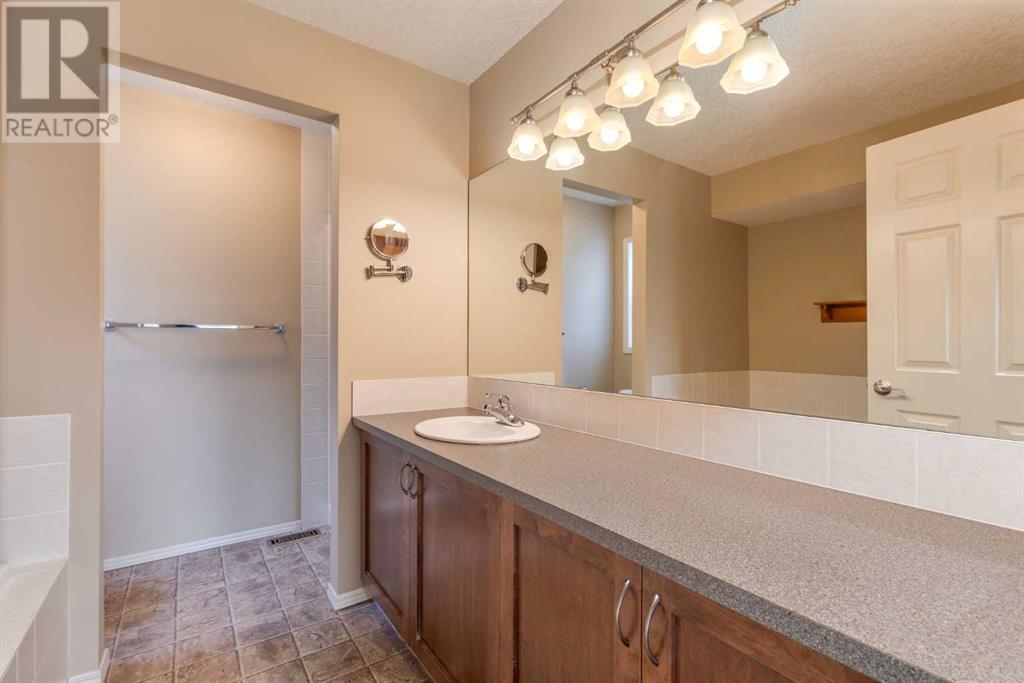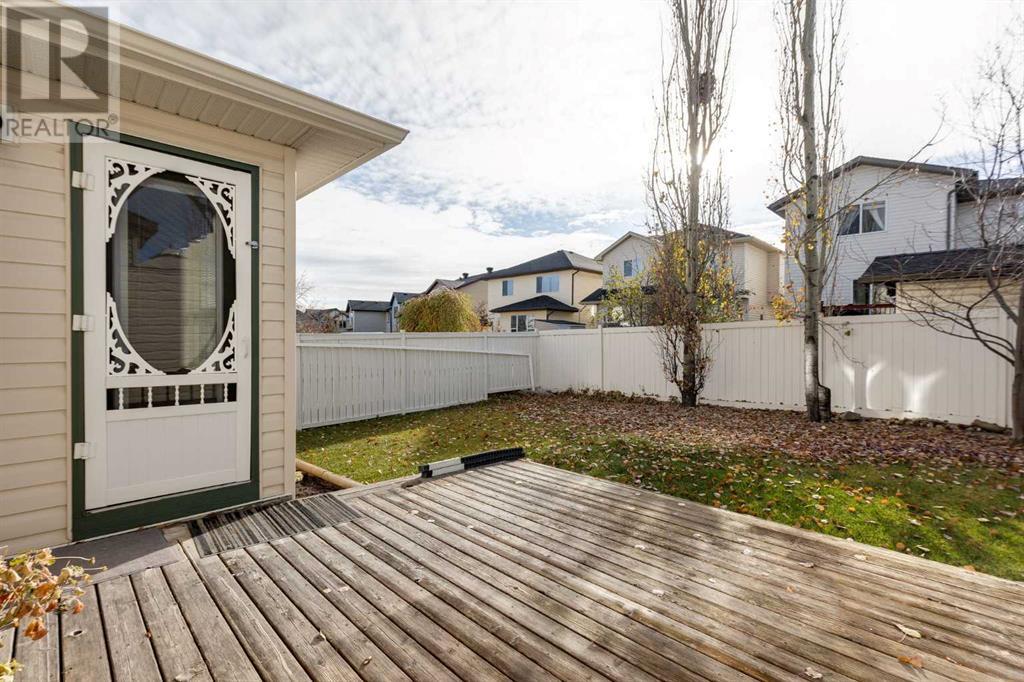41 Eversyde Close Sw Calgary, Alberta T2Y 5A2
$739,900
Experience exceptional living in this home, designed with both comfort and Family oriented convenience in mind. The great room with a beautiful stone fireplace adjoins a spacious kitchen equipped with amazing counter space & a large walk-in pantry. The flex room is ready to become your den or dining room. Upstairs, the master bedroom is a tranquil retreat with an ensuite bathroom and walk-in closet. Two additional spacious bedrooms share a full bathroom, perfect for families. The bonus room offers an ideal space for play, relaxation, or hobbies. The open-concept basement offers unlimited possibilities.For hot summer nights, there’s central air conditioning and for those frosty winter days, you’ll love the oversized, insulated, drywalled, and heated garage. Nestled on a quiet street, in the Family friendly neighborhood of Evergreen you’ll enjoy easy access to walking/bike paths, parks, playgrounds, Fish Creek Provincial Park, shopping, restaurants, pubs, YMCA, library, medical offices and both Public and Catholic schools. There’s also direct transit to 2 different high schools, and an LRT station close by to get you wherever else you need to go. Come see for yourself, you and your Family deserve to live this well! NOTE: Furnished images are virtually staged. (id:51438)
Open House
This property has open houses!
2:00 pm
Ends at:4:00 pm
Property Details
| MLS® Number | A2177411 |
| Property Type | Single Family |
| Neigbourhood | Evergreen |
| Community Name | Evergreen |
| AmenitiesNearBy | Park, Playground, Recreation Nearby, Schools, Shopping |
| Features | Other, Pvc Window, No Smoking Home, Level |
| ParkingSpaceTotal | 4 |
| Plan | 0413942 |
| Structure | None |
Building
| BathroomTotal | 4 |
| BedroomsAboveGround | 3 |
| BedroomsBelowGround | 1 |
| BedroomsTotal | 4 |
| Amenities | Other |
| Appliances | Washer, Refrigerator, Dishwasher, Stove, Dryer, Compactor, Microwave Range Hood Combo, Window Coverings, Garage Door Opener |
| BasementDevelopment | Finished |
| BasementType | Full (finished) |
| ConstructedDate | 2005 |
| ConstructionStyleAttachment | Detached |
| CoolingType | Central Air Conditioning |
| ExteriorFinish | Stone, Vinyl Siding |
| FireplacePresent | Yes |
| FireplaceTotal | 1 |
| FlooringType | Carpeted, Linoleum |
| FoundationType | Poured Concrete |
| HalfBathTotal | 1 |
| HeatingType | Forced Air |
| StoriesTotal | 2 |
| SizeInterior | 2133 Sqft |
| TotalFinishedArea | 2133 Sqft |
| Type | House |
Parking
| Attached Garage | 2 |
| Garage | |
| Heated Garage | |
| Oversize |
Land
| Acreage | No |
| FenceType | Fence |
| LandAmenities | Park, Playground, Recreation Nearby, Schools, Shopping |
| LandscapeFeatures | Landscaped, Lawn |
| SizeFrontage | 11.11 M |
| SizeIrregular | 395.00 |
| SizeTotal | 395 M2|4,051 - 7,250 Sqft |
| SizeTotalText | 395 M2|4,051 - 7,250 Sqft |
| ZoningDescription | R-g |
Rooms
| Level | Type | Length | Width | Dimensions |
|---|---|---|---|---|
| Second Level | Primary Bedroom | 15.83 Ft x 12.75 Ft | ||
| Second Level | Bedroom | 11.83 Ft x 11.17 Ft | ||
| Second Level | Bedroom | 11.50 Ft x 11.25 Ft | ||
| Second Level | Bonus Room | 17.17 Ft x 11.92 Ft | ||
| Second Level | 4pc Bathroom | 9.92 Ft x 8.92 Ft | ||
| Second Level | 4pc Bathroom | 8.08 Ft x 4.92 Ft | ||
| Second Level | Other | 6.33 Ft x 5.33 Ft | ||
| Lower Level | Bedroom | 12.58 Ft x 10.42 Ft | ||
| Lower Level | Recreational, Games Room | 23.83 Ft x 21.33 Ft | ||
| Lower Level | Furnace | 13.00 Ft x 6.83 Ft | ||
| Lower Level | 4pc Bathroom | 8.83 Ft x 5.67 Ft | ||
| Main Level | Living Room | 16.50 Ft x 13.00 Ft | ||
| Main Level | Dining Room | 11.92 Ft x 8.83 Ft | ||
| Main Level | Kitchen | 13.08 Ft x 11.92 Ft | ||
| Main Level | Den | 11.67 Ft x 11.00 Ft | ||
| Main Level | Laundry Room | 8.33 Ft x 6.83 Ft | ||
| Main Level | 2pc Bathroom | 4.92 Ft x 4.67 Ft | ||
| Main Level | Foyer | 6.67 Ft x 6.00 Ft |
https://www.realtor.ca/real-estate/27641558/41-eversyde-close-sw-calgary-evergreen
Interested?
Contact us for more information




















































