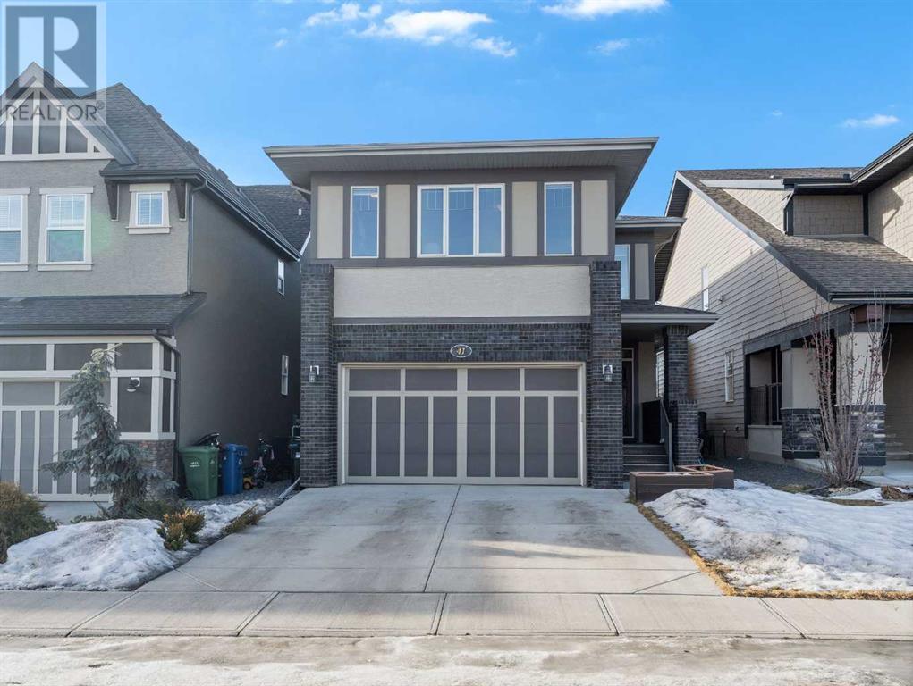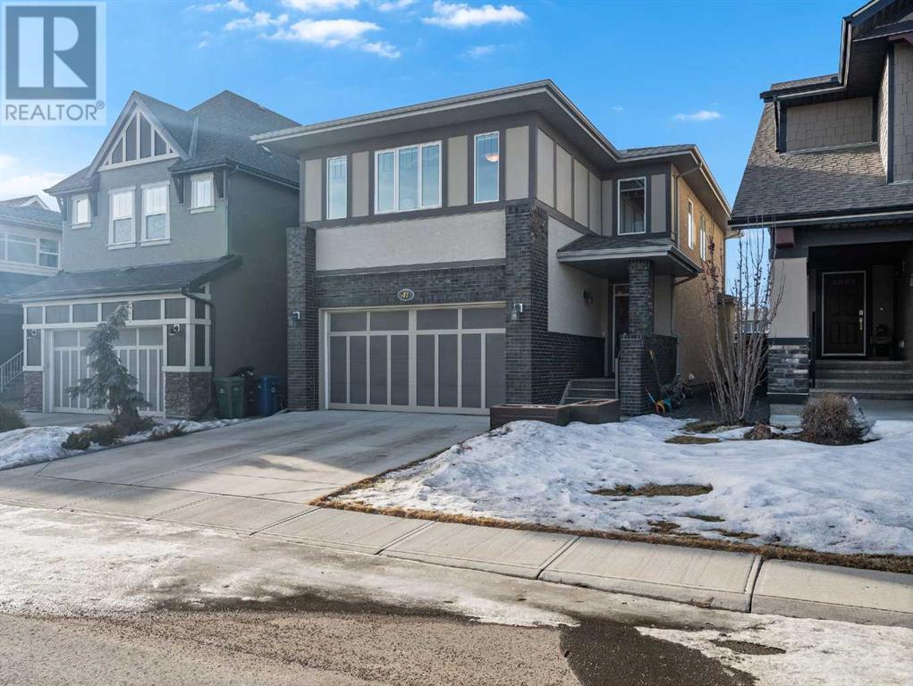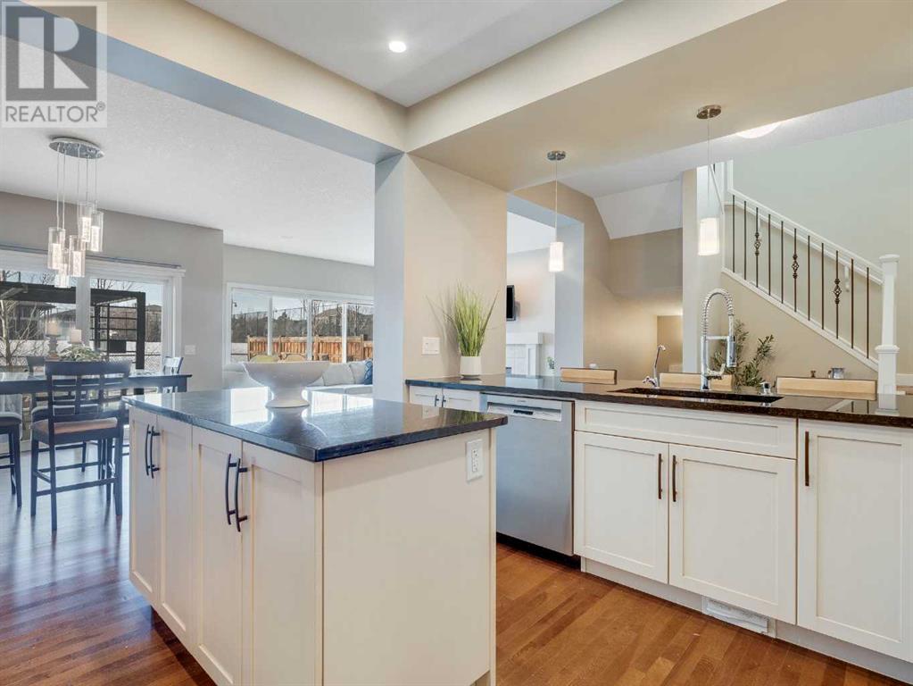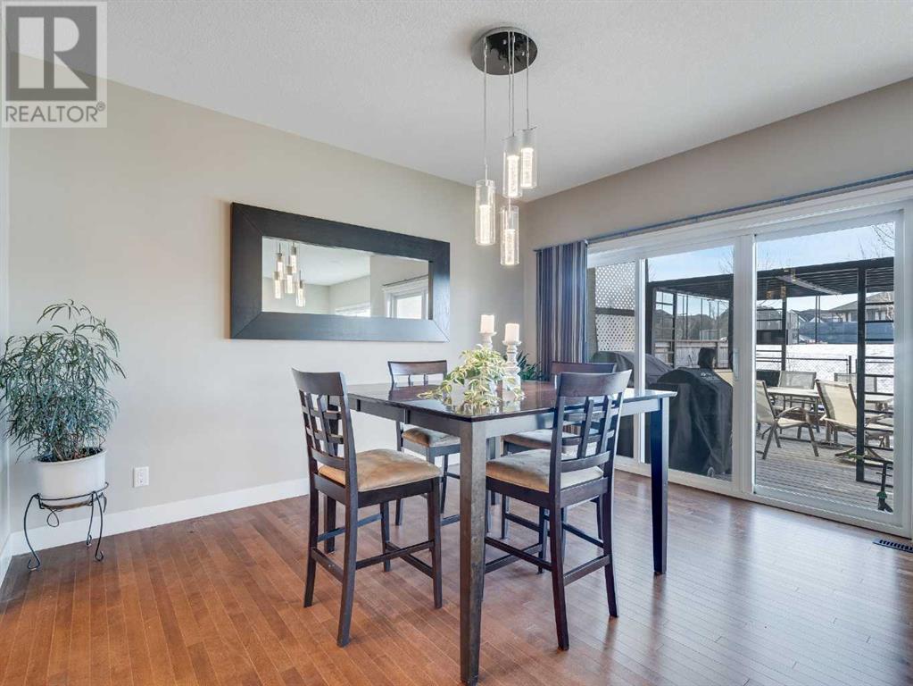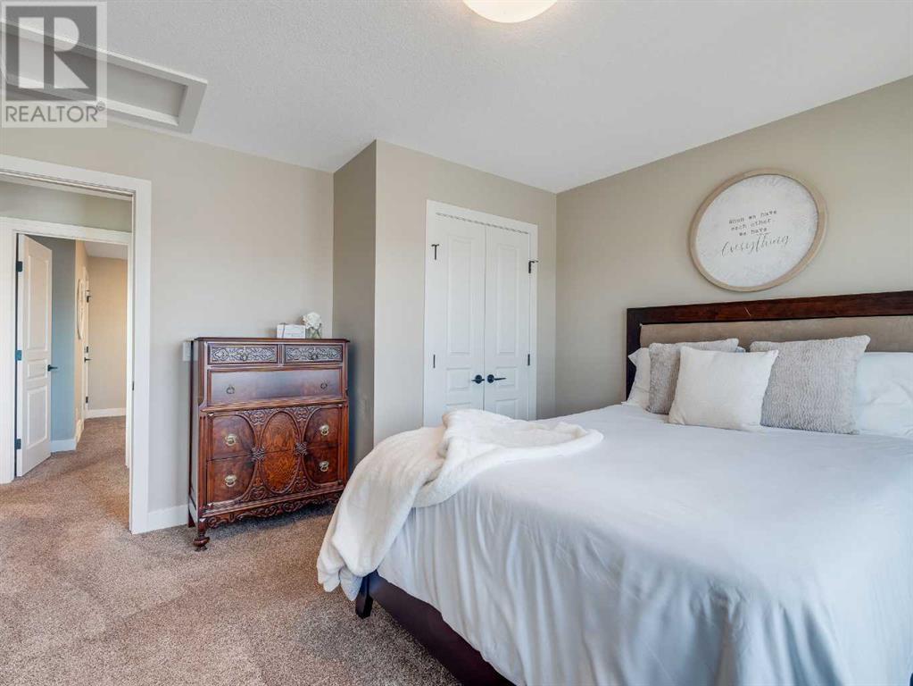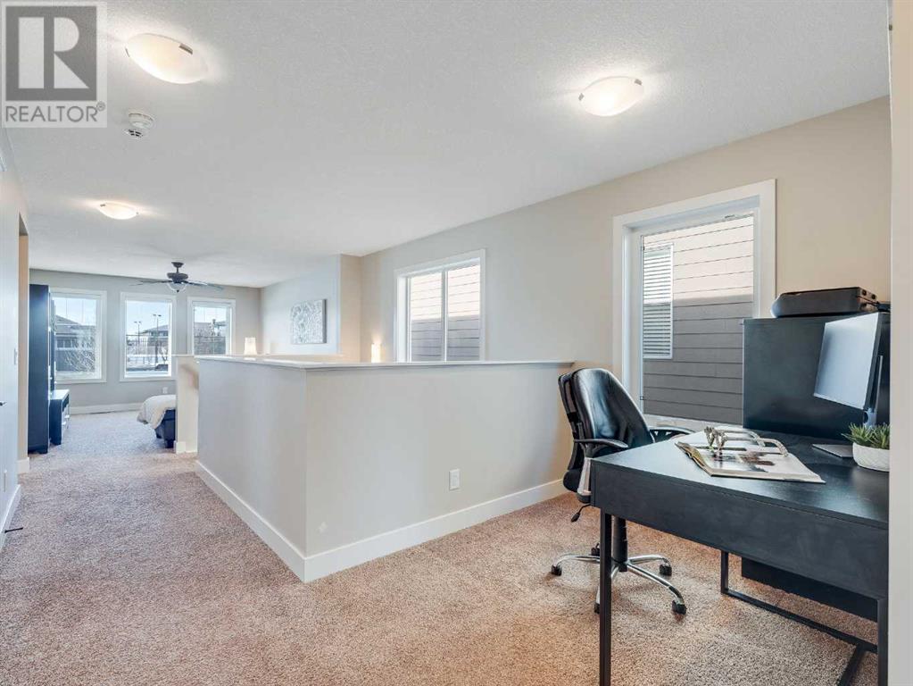3 Bedroom
3 Bathroom
2324.5 sqft
Fireplace
None
Forced Air
$899,900
**OPEN HOUSE - Saturday Feb 8th 3PM-5PM** Welcome to elegance and convenience in the prestigious lake community of Mahogany! This exceptional home offers PRIVATE LAKE ACCESS right from your backyard, with picturesque views over the tennis courts and just 20 steps to the Mahogany Beach Club—a truly rare opportunity in one of Calgary’s most sought-after neighborhoods. From the moment you step inside, you'll be drawn in by the bright, open-concept design, soaring ceilings, and high-end finishes throughout. The chef-inspired kitchen is a culinary dream, featuring a GAS RANGE, upgraded STAINLESS STEEL appliances, and abundant cabinetry. The space seamlessly flows into the elegant living room with a cozy FIREPLACE and a spacious dining area, perfect for entertaining. Step through the rear door onto the expansive WEST FACING double deck, complete with a PERGOLA, creating the ultimate outdoor oasis for summer gatherings and breathtaking sunset views. Upstairs, the inviting bonus room offers a cozy retreat, while the primary suite is a true sanctuary, boasting a spa-like ensuite and a generous walk-in closet. Two additional well-sized bedrooms, a second full bathroom, and an extra-large laundry room complete the upper level. The unspoiled basement is ready for your vision, featuring high ceilings, large windows, and rough-in plumbing, offering endless possibilities for future development. Trees in back yard and lake add a ton of privacy in spring and summer. In winter kids can walk to the OTR (out door rink) for hockey or family skating. You can walk directly out the backyard through a gate into the lake, no swiping card necessary. Don’t miss your chance to own this stunning lakeside home—schedule your private showing today! (id:51438)
Property Details
|
MLS® Number
|
A2185203 |
|
Property Type
|
Single Family |
|
Neigbourhood
|
Mahogany |
|
Community Name
|
Mahogany |
|
AmenitiesNearBy
|
Park, Playground, Recreation Nearby, Schools, Shopping, Water Nearby |
|
CommunityFeatures
|
Lake Privileges |
|
Features
|
No Neighbours Behind |
|
ParkingSpaceTotal
|
4 |
|
Plan
|
1410953 |
|
Structure
|
Deck |
Building
|
BathroomTotal
|
3 |
|
BedroomsAboveGround
|
3 |
|
BedroomsTotal
|
3 |
|
Appliances
|
Washer, Refrigerator, Window/sleeve Air Conditioner, Water Softener, Range - Gas, Dishwasher, Dryer |
|
BasementDevelopment
|
Unfinished |
|
BasementType
|
Full (unfinished) |
|
ConstructedDate
|
2014 |
|
ConstructionStyleAttachment
|
Detached |
|
CoolingType
|
None |
|
ExteriorFinish
|
Brick, Stucco |
|
FireplacePresent
|
Yes |
|
FireplaceTotal
|
1 |
|
FlooringType
|
Carpeted, Hardwood |
|
FoundationType
|
Poured Concrete |
|
HalfBathTotal
|
1 |
|
HeatingType
|
Forced Air |
|
StoriesTotal
|
2 |
|
SizeInterior
|
2324.5 Sqft |
|
TotalFinishedArea
|
2324.5 Sqft |
|
Type
|
House |
Parking
Land
|
Acreage
|
No |
|
FenceType
|
Fence |
|
LandAmenities
|
Park, Playground, Recreation Nearby, Schools, Shopping, Water Nearby |
|
SizeDepth
|
34.99 M |
|
SizeFrontage
|
10.98 M |
|
SizeIrregular
|
384.00 |
|
SizeTotal
|
384 M2|4,051 - 7,250 Sqft |
|
SizeTotalText
|
384 M2|4,051 - 7,250 Sqft |
|
ZoningDescription
|
R-g |
Rooms
| Level |
Type |
Length |
Width |
Dimensions |
|
Basement |
Storage |
|
|
23.67 Ft x 40.67 Ft |
|
Basement |
Furnace |
|
|
7.17 Ft x 10.25 Ft |
|
Main Level |
2pc Bathroom |
|
|
4.92 Ft x 4.58 Ft |
|
Main Level |
Dining Room |
|
|
12.00 Ft x 13.50 Ft |
|
Main Level |
Kitchen |
|
|
12.33 Ft x 11.33 Ft |
|
Main Level |
Living Room |
|
|
13.00 Ft x 16.50 Ft |
|
Upper Level |
4pc Bathroom |
|
|
8.67 Ft x 5.42 Ft |
|
Upper Level |
5pc Bathroom |
|
|
13.42 Ft x 11.58 Ft |
|
Upper Level |
Bedroom |
|
|
12.33 Ft x 12.00 Ft |
|
Upper Level |
Bedroom |
|
|
13.42 Ft x 11.67 Ft |
|
Upper Level |
Family Room |
|
|
12.25 Ft x 14.17 Ft |
|
Upper Level |
Laundry Room |
|
|
6.67 Ft x 5.67 Ft |
|
Upper Level |
Office |
|
|
7.33 Ft x 7.00 Ft |
|
Upper Level |
Primary Bedroom |
|
|
12.92 Ft x 18.92 Ft |
https://www.realtor.ca/real-estate/27858999/41-masters-park-se-calgary-mahogany

