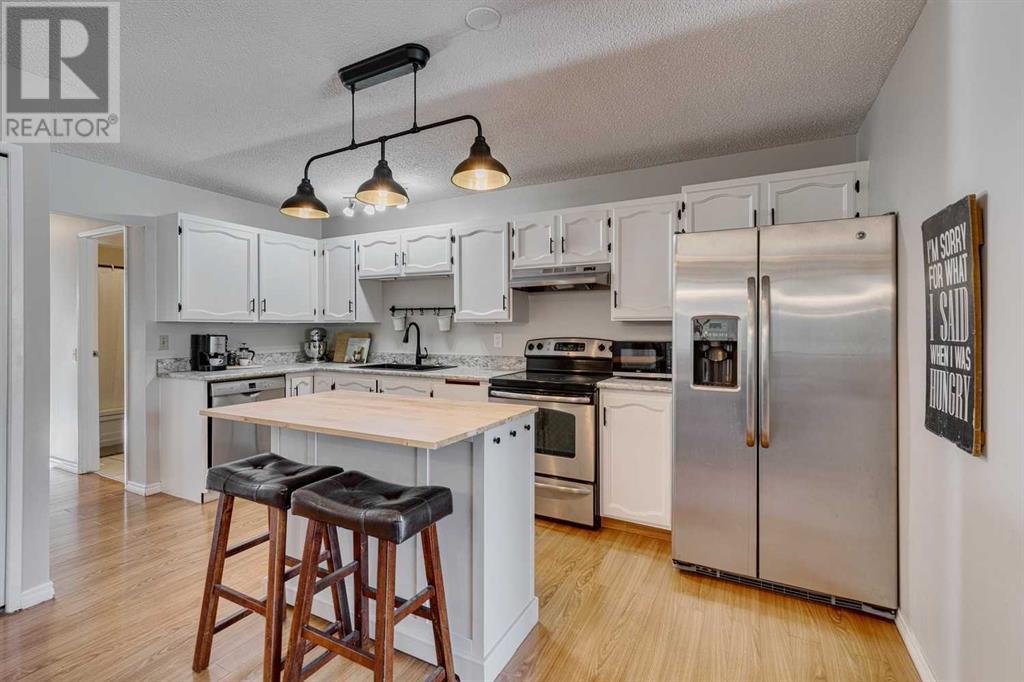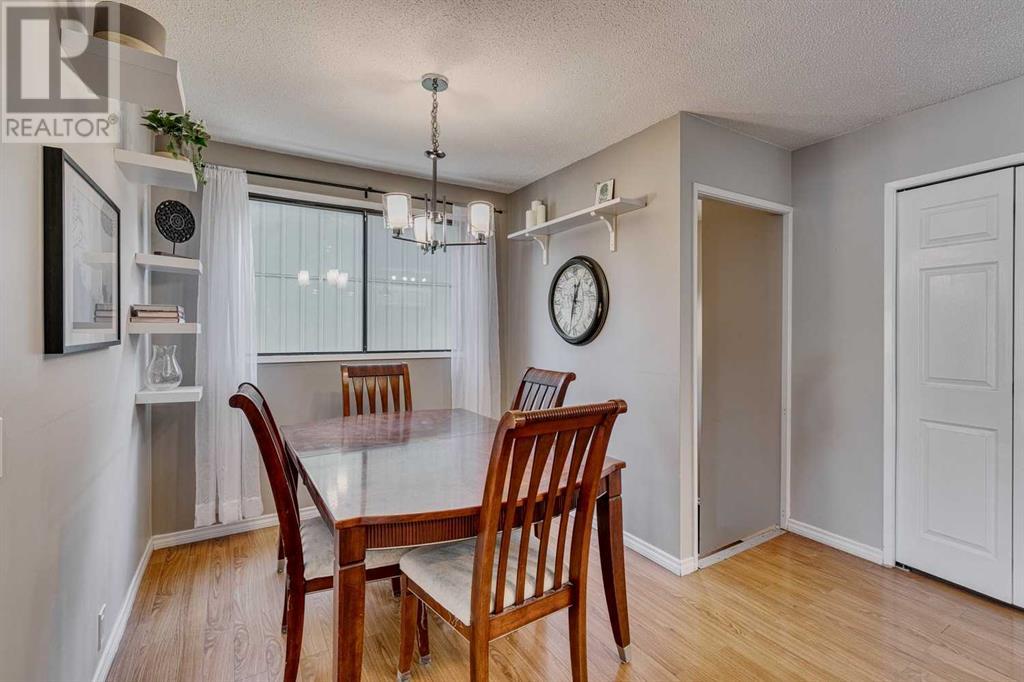4 Bedroom
2 Bathroom
1005 sqft
Bungalow
Central Air Conditioning
Forced Air
Lawn
$484,900
Charming semi-detached bungalow with NO- CONDO Fee, situated on a quiet cul-de-sac with south facing backyard and central-air. Entering the home you are greeted with a spacious entrance, bright living room with large picture window - great for overlooking children play in the cul-de-sac. Laminated flooring throughout the entire main floor. Semi-open kitchen with dedicated dining area, centre island for those busy morning breakfasts, stainless steel appliances, refinished kitchen cabinets with black hardware, pantry, and updated lighting. 3 well-appointed bedrooms and 4-piece main bathroom with newer vanity and lighting. The lower level features a massive rec room, 4th bedroom and 3-piece bathroom. Multiple storage areas, large laundry/utility room. There is a side entrance making it ideal for suiting the basement (upon city approval). The south facing backyard features multiple garden boxes, play structure, stone patio, and storage shed. This home is 1 block from the local shopping plaza with everyday essentials - Fresh Co. Shoppers Drugmart, Dollarama, nail studio, walk-in clinic, restaurant. This home also borders Ogden Off Leash Dog Park, close proximity to the Bow River pathway systems, Carburn Park, with easy access to Deerfoot & Glenmore Trail, Deerfoot Meadows Shopping Centre - Costco, IKEA, Superstore. Recent upgrades: baseboards in basement, kitchen counters and sink, bathroom vanity, medicine cabinet, roof shingles, air vents, back fence. Book your showing today! (id:51438)
Property Details
|
MLS® Number
|
A2188733 |
|
Property Type
|
Single Family |
|
Neigbourhood
|
Ogden |
|
Community Name
|
Ogden |
|
AmenitiesNearBy
|
Park, Playground, Schools, Shopping |
|
Features
|
See Remarks, Closet Organizers |
|
ParkingSpaceTotal
|
2 |
|
Plan
|
7811185 |
|
Structure
|
See Remarks |
Building
|
BathroomTotal
|
2 |
|
BedroomsAboveGround
|
3 |
|
BedroomsBelowGround
|
1 |
|
BedroomsTotal
|
4 |
|
Appliances
|
Washer, Refrigerator, Dishwasher, Stove, Dryer, Microwave, Humidifier, Hood Fan, See Remarks |
|
ArchitecturalStyle
|
Bungalow |
|
BasementDevelopment
|
Finished |
|
BasementType
|
Full (finished) |
|
ConstructedDate
|
1978 |
|
ConstructionMaterial
|
Wood Frame |
|
ConstructionStyleAttachment
|
Semi-detached |
|
CoolingType
|
Central Air Conditioning |
|
ExteriorFinish
|
Aluminum Siding |
|
FlooringType
|
Carpeted, Laminate, Tile |
|
FoundationType
|
Poured Concrete |
|
HeatingFuel
|
Natural Gas |
|
HeatingType
|
Forced Air |
|
StoriesTotal
|
1 |
|
SizeInterior
|
1005 Sqft |
|
TotalFinishedArea
|
1005 Sqft |
|
Type
|
Duplex |
Parking
Land
|
Acreage
|
No |
|
FenceType
|
Fence |
|
LandAmenities
|
Park, Playground, Schools, Shopping |
|
LandscapeFeatures
|
Lawn |
|
SizeFrontage
|
8.54 M |
|
SizeIrregular
|
273.00 |
|
SizeTotal
|
273 M2|0-4,050 Sqft |
|
SizeTotalText
|
273 M2|0-4,050 Sqft |
|
ZoningDescription
|
R-cg |
Rooms
| Level |
Type |
Length |
Width |
Dimensions |
|
Basement |
3pc Bathroom |
|
|
6.92 Ft x 7.25 Ft |
|
Basement |
Bedroom |
|
|
10.92 Ft x 11.42 Ft |
|
Basement |
Recreational, Games Room |
|
|
18.08 Ft x 22.83 Ft |
|
Basement |
Storage |
|
|
17.83 Ft x 13.83 Ft |
|
Main Level |
4pc Bathroom |
|
|
4.92 Ft x 9.08 Ft |
|
Main Level |
Bedroom |
|
|
10.58 Ft x 9.00 Ft |
|
Main Level |
Bedroom |
|
|
8.42 Ft x 11.75 Ft |
|
Main Level |
Dining Room |
|
|
10.92 Ft x 11.33 Ft |
|
Main Level |
Kitchen |
|
|
8.33 Ft x 15.25 Ft |
|
Main Level |
Living Room |
|
|
15.00 Ft x 12.00 Ft |
|
Main Level |
Primary Bedroom |
|
|
10.58 Ft x 15.08 Ft |
https://www.realtor.ca/real-estate/27834099/41-ogmoor-place-se-calgary-ogden






























