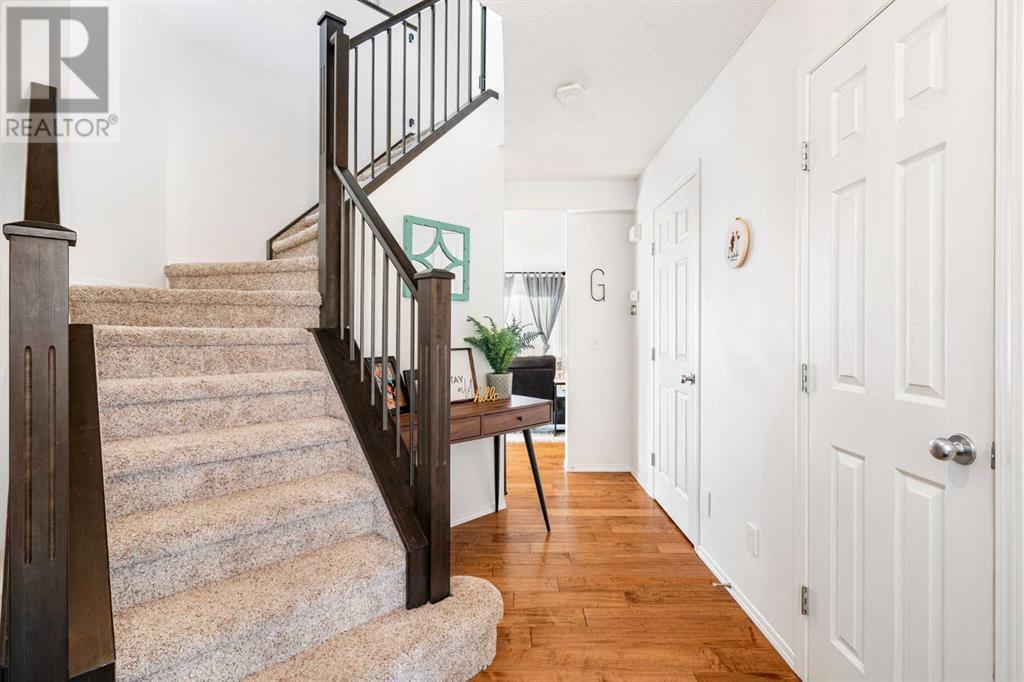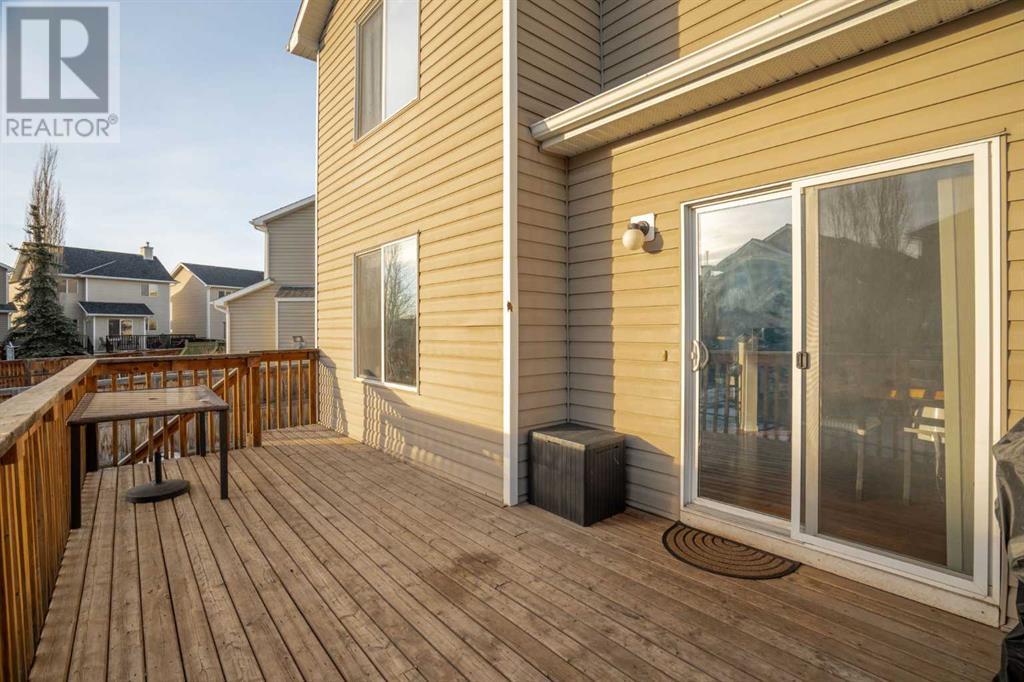3 Bedroom
3 Bathroom
1463.05 sqft
Fireplace
Central Air Conditioning
Forced Air
Landscaped, Lawn
$649,000
WELCOME HOME! Take a look at this attractive 2 storey home with double attached garage! Featuring 3 bedrooms & 2.5 bathrooms, this beautiful family home is located in the prestigious community of Royal Oak! Nestled at the end of a quiet cul-de-sac, this home sits on one of the largest pie-shaped lots in the neighbourhood, offering an abundance of outdoor living space. This home boasts a thoughtful floor plan, perfect for busy families and entertaining guests. The main floor features a spacious kitchen, a cozy living room with an updated gas fireplace with feature wood mantle and a bright breakfast nook overlooking the backyard. Solid maple hardwood flooring flows throughout, while the convenience of main floor laundry adds to the home’s practicality. Moving to the upper level you will find the primary suite along with 2 additional bedrooms and a shared 4 pc bathroom. The spacious primary overlooks the backyard and contains a large walk-in closet and a 4-piece ensuite. An open loft space provides the perfect spot for a homework station, office, or flex area. The unfinished lower level is ready for your dream design—expand your living space and add instant value to this already fantastic home. Step outside to your sunny southwest facing backyard, a true haven for warmer days. The large deck is perfect for summer barbecues, while the expansive lawn offers endless possibilities for outdoor fun. Located just a short walk to the LRT station, with easy access to Crowchild Trail, Stoney Trail, shopping, and the brand-new Shane Homes YMCA, this home offers it all! Don’t miss your chance to own this wonderful family home in a prime location—book your showing today! (id:51438)
Property Details
|
MLS® Number
|
A2191222 |
|
Property Type
|
Single Family |
|
Neigbourhood
|
Royal Oak |
|
Community Name
|
Royal Oak |
|
AmenitiesNearBy
|
Park, Playground, Schools, Shopping |
|
Features
|
Cul-de-sac, Other, Closet Organizers |
|
ParkingSpaceTotal
|
4 |
|
Plan
|
0213447 |
|
Structure
|
Deck |
Building
|
BathroomTotal
|
3 |
|
BedroomsAboveGround
|
3 |
|
BedroomsTotal
|
3 |
|
Appliances
|
Washer, Refrigerator, Dishwasher, Stove, Dryer, Microwave Range Hood Combo, Window Coverings |
|
BasementDevelopment
|
Unfinished |
|
BasementType
|
Full (unfinished) |
|
ConstructedDate
|
2003 |
|
ConstructionMaterial
|
Wood Frame |
|
ConstructionStyleAttachment
|
Detached |
|
CoolingType
|
Central Air Conditioning |
|
ExteriorFinish
|
Vinyl Siding |
|
FireplacePresent
|
Yes |
|
FireplaceTotal
|
1 |
|
FlooringType
|
Carpeted, Hardwood, Other |
|
FoundationType
|
Poured Concrete |
|
HalfBathTotal
|
1 |
|
HeatingFuel
|
Natural Gas |
|
HeatingType
|
Forced Air |
|
StoriesTotal
|
2 |
|
SizeInterior
|
1463.05 Sqft |
|
TotalFinishedArea
|
1463.05 Sqft |
|
Type
|
House |
Parking
Land
|
Acreage
|
No |
|
FenceType
|
Fence |
|
LandAmenities
|
Park, Playground, Schools, Shopping |
|
LandscapeFeatures
|
Landscaped, Lawn |
|
SizeDepth
|
36.21 M |
|
SizeFrontage
|
6.88 M |
|
SizeIrregular
|
487.00 |
|
SizeTotal
|
487 M2|4,051 - 7,250 Sqft |
|
SizeTotalText
|
487 M2|4,051 - 7,250 Sqft |
|
ZoningDescription
|
R-cg |
Rooms
| Level |
Type |
Length |
Width |
Dimensions |
|
Main Level |
2pc Bathroom |
|
|
2.83 Ft x 6.83 Ft |
|
Main Level |
Dining Room |
|
|
10.50 Ft x 8.50 Ft |
|
Main Level |
Foyer |
|
|
10.58 Ft x 15.92 Ft |
|
Main Level |
Kitchen |
|
|
13.92 Ft x 13.83 Ft |
|
Main Level |
Laundry Room |
|
|
9.17 Ft x 5.33 Ft |
|
Main Level |
Living Room |
|
|
14.00 Ft x 16.00 Ft |
|
Upper Level |
4pc Bathroom |
|
|
9.42 Ft x 7.25 Ft |
|
Upper Level |
4pc Bathroom |
|
|
10.08 Ft x 5.25 Ft |
|
Upper Level |
Bedroom |
|
|
11.92 Ft x 8.08 Ft |
|
Upper Level |
Bedroom |
|
|
10.83 Ft x 9.33 Ft |
|
Upper Level |
Primary Bedroom |
|
|
12.42 Ft x 12.83 Ft |
https://www.realtor.ca/real-estate/27861071/41-royal-elm-mews-nw-calgary-royal-oak


















































