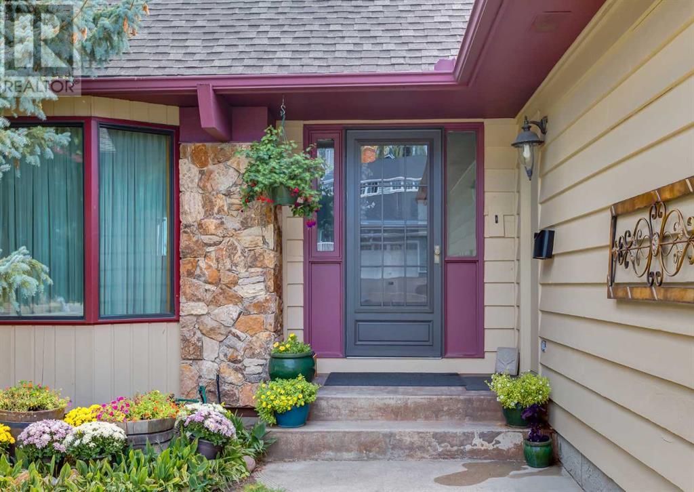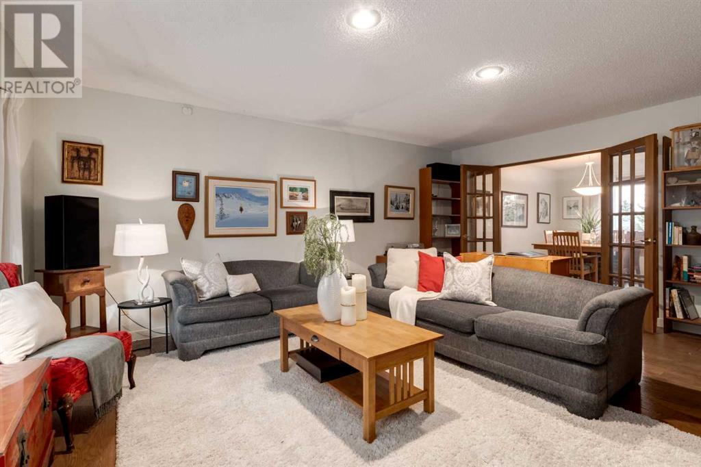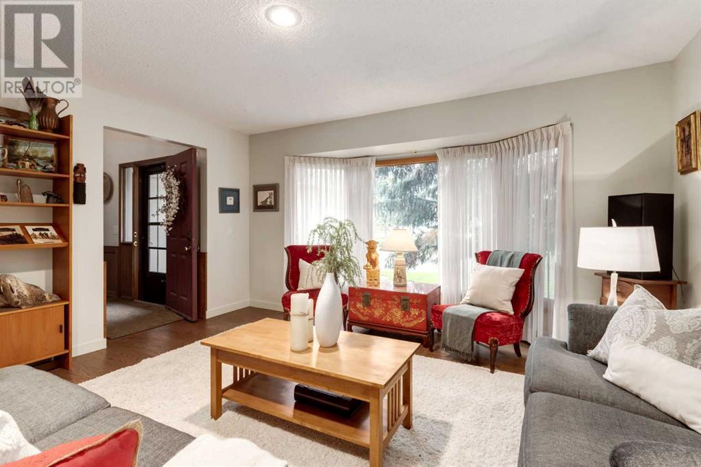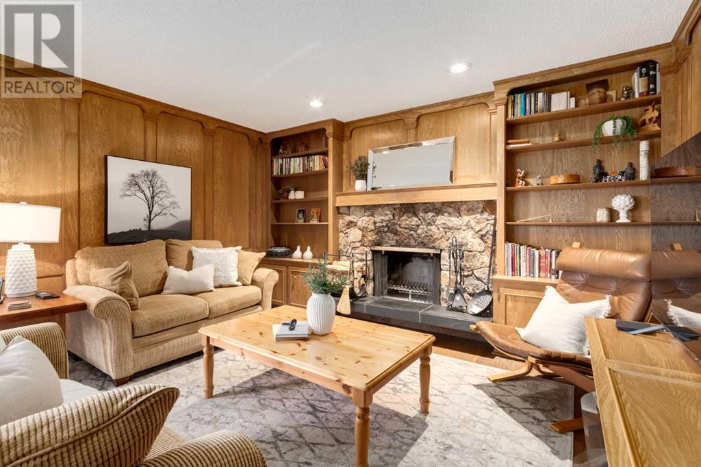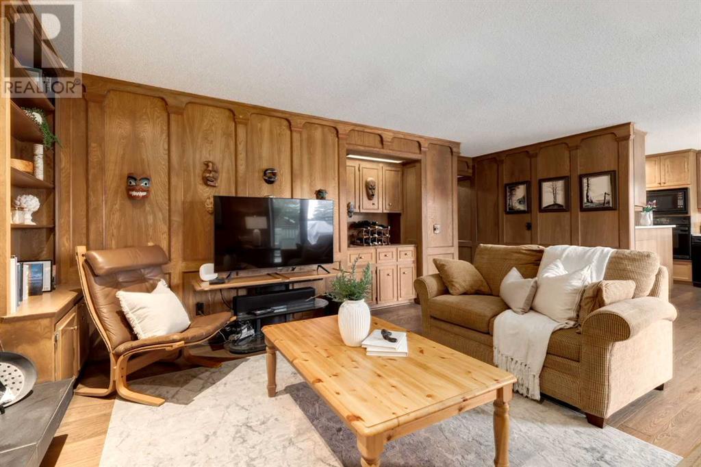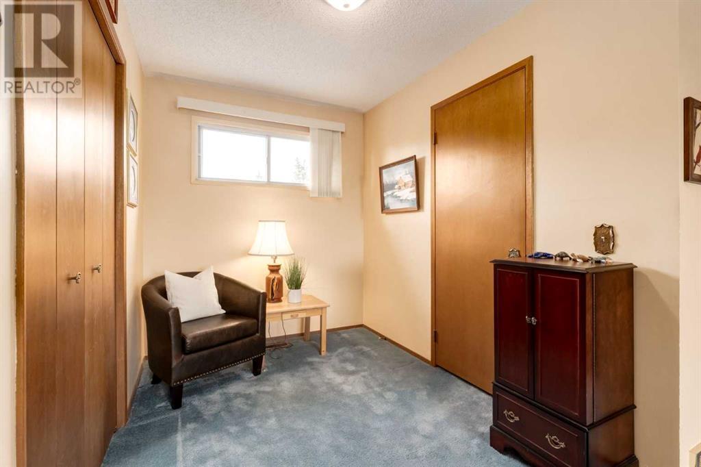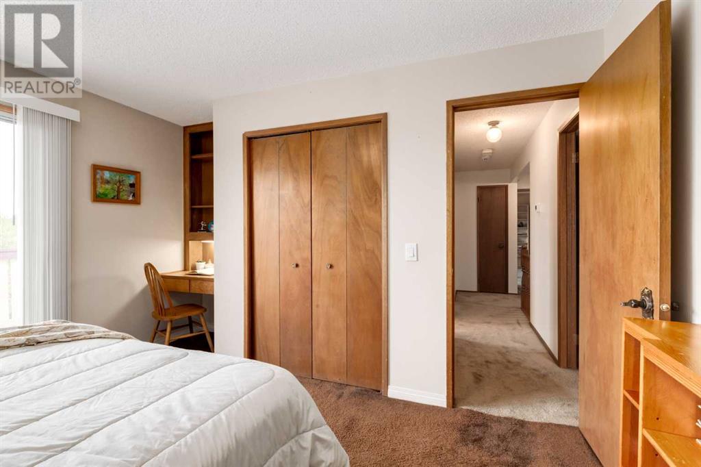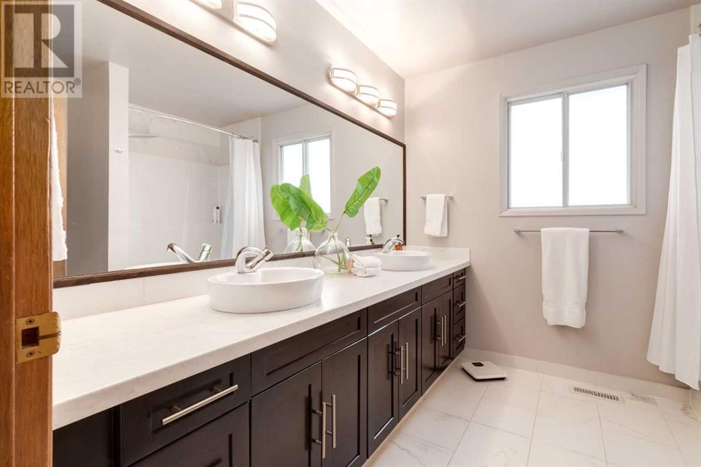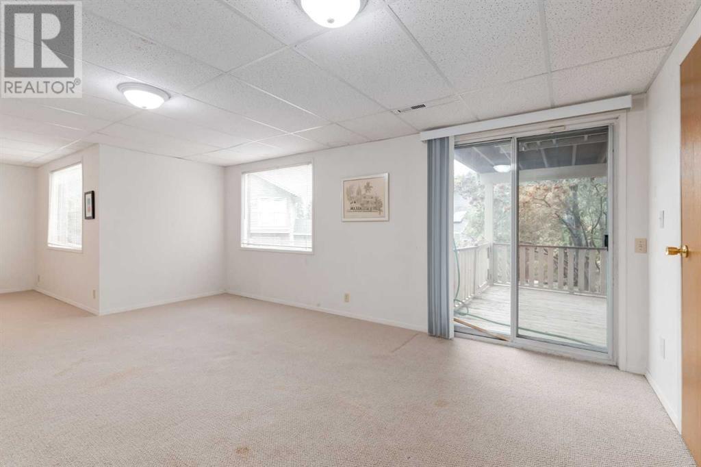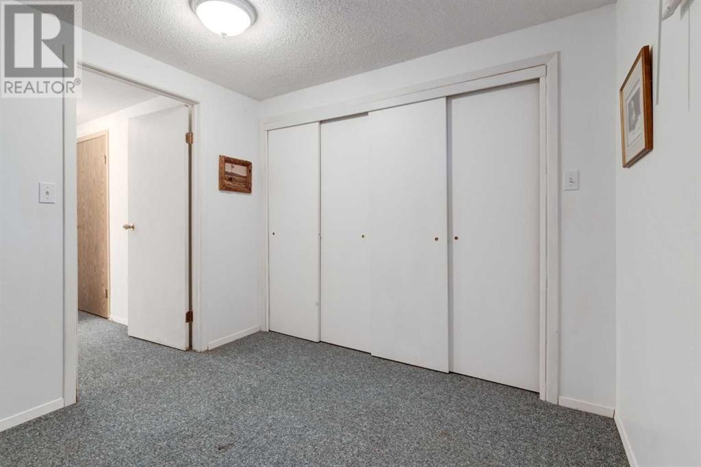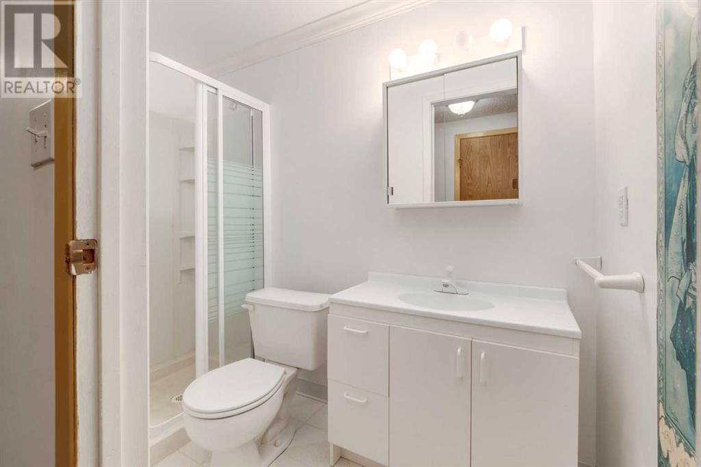4 Bedroom
4 Bathroom
2486 sqft
Fireplace
None
Forced Air
$839,900
Welcome to this wonderful two-storey walkout home located in the highly sought-after neighbourhood of Strathcona Park. Perfectly positioned at the bottom of a quiet cul-de-sac, this property offers privacy and tranquility on a large pie-shaped lot that backs onto a serene ravine, providing a peaceful retreat right in your backyard. Spanning over 2,400 square feet above grade, step inside to discover the charm and potential of this home. The main floor boasts beautiful hardwood floors that lead to a cozy family room, complete with a wood-burning fireplace—perfect for cozying up on cool evenings. The functional layout is ideal for entertaining, featuring a formal living and dining room as well as a bright dining nook, which is just off the updated kitchen. The kitchen includes newer stainless steel appliances, plenty of counter space, and overlooks the southeast-facing backyard, flooding the room with natural light.Work from home in style in the large office space on the main level, complete with custom built-in cabinets that provide plenty of storage and a professional atmosphere. A powder room and spacious laundry room/mud room complete the main level. Upstairs, you’ll find three generously sized bedrooms. The primary suite is a true retreat, offering a large space to relax and unwind, complete with an ensuite bathroom that has been thoughtfully renovated and access to the large balcony that spans the entire length of the home. The two additional bedrooms share a modern, renovated full bathroom, perfect for family or guests.The walkout basement offers even more space to grow and customize to your liking. With a full bathroom, an additional bedroom and a huge storage room, this level is the perfect spot for a future recreation room, gym or media space—just waiting for your personal touch. Whether you're looking to move in right away or envision your dream home with modern updates, this property presents the perfect canvas. Recent updates include two newer furnaces (both installed within the last 5 years), hot water tank (2022), refrigerator and dishwasher (2023). This home also features an oversized garage (25” x 22”). For families, the location couldn't be more ideal. You’re just steps away from two top-rated elementary schools, parks, playgrounds and shopping centres, making it a perfect spot for growing families looking to settle in one of Calgary’s most family-friendly communities.Don’t miss your opportunity to own a standout home in Strathcona Park, where ideal location, generous space, and boundless potential combine to create the perfect setting. (id:51438)
Property Details
|
MLS® Number
|
A2166440 |
|
Property Type
|
Single Family |
|
Neigbourhood
|
Coach Hill |
|
Community Name
|
Strathcona Park |
|
AmenitiesNearBy
|
Park, Playground, Schools, Shopping |
|
Features
|
Cul-de-sac, No Smoking Home, Gas Bbq Hookup |
|
ParkingSpaceTotal
|
4 |
|
Plan
|
7811676 |
Building
|
BathroomTotal
|
4 |
|
BedroomsAboveGround
|
3 |
|
BedroomsBelowGround
|
1 |
|
BedroomsTotal
|
4 |
|
Appliances
|
Washer, Refrigerator, Cooktop - Electric, Dishwasher, Dryer, Microwave, Compactor, Oven - Built-in, Hood Fan, Window Coverings |
|
BasementDevelopment
|
Finished |
|
BasementFeatures
|
Walk Out |
|
BasementType
|
Full (finished) |
|
ConstructedDate
|
1979 |
|
ConstructionMaterial
|
Wood Frame |
|
ConstructionStyleAttachment
|
Detached |
|
CoolingType
|
None |
|
ExteriorFinish
|
Wood Siding |
|
FireplacePresent
|
Yes |
|
FireplaceTotal
|
1 |
|
FlooringType
|
Carpeted, Hardwood |
|
FoundationType
|
Poured Concrete |
|
HalfBathTotal
|
1 |
|
HeatingFuel
|
Natural Gas |
|
HeatingType
|
Forced Air |
|
StoriesTotal
|
2 |
|
SizeInterior
|
2486 Sqft |
|
TotalFinishedArea
|
2486 Sqft |
|
Type
|
House |
Parking
Land
|
Acreage
|
No |
|
FenceType
|
Not Fenced |
|
LandAmenities
|
Park, Playground, Schools, Shopping |
|
SizeDepth
|
36.43 M |
|
SizeFrontage
|
10.71 M |
|
SizeIrregular
|
770.00 |
|
SizeTotal
|
770 M2|7,251 - 10,889 Sqft |
|
SizeTotalText
|
770 M2|7,251 - 10,889 Sqft |
|
ZoningDescription
|
R-cg |
Rooms
| Level |
Type |
Length |
Width |
Dimensions |
|
Second Level |
Primary Bedroom |
|
|
24.50 Ft x 13.33 Ft |
|
Second Level |
4pc Bathroom |
|
|
8.67 Ft x 4.92 Ft |
|
Second Level |
Bedroom |
|
|
12.42 Ft x 10.92 Ft |
|
Second Level |
Bedroom |
|
|
11.08 Ft x 12.92 Ft |
|
Second Level |
4pc Bathroom |
|
|
8.67 Ft x 8.67 Ft |
|
Basement |
Bedroom |
|
|
10.00 Ft x 9.00 Ft |
|
Basement |
3pc Bathroom |
|
|
8.33 Ft x 4.00 Ft |
|
Basement |
Family Room |
|
|
17.92 Ft x 13.42 Ft |
|
Basement |
Recreational, Games Room |
|
|
15.67 Ft x 12.00 Ft |
|
Main Level |
Kitchen |
|
|
10.92 Ft x 10.92 Ft |
|
Main Level |
Breakfast |
|
|
10.92 Ft x 6.42 Ft |
|
Main Level |
Living Room |
|
|
19.42 Ft x 14.50 Ft |
|
Main Level |
Dining Room |
|
|
12.25 Ft x 9.92 Ft |
|
Main Level |
Family Room |
|
|
19.67 Ft x 13.67 Ft |
|
Main Level |
2pc Bathroom |
|
|
4.92 Ft x 4.92 Ft |
|
Main Level |
Office |
|
|
18.33 Ft x 11.33 Ft |
https://www.realtor.ca/real-estate/27447668/41-strabane-place-sw-calgary-strathcona-park


