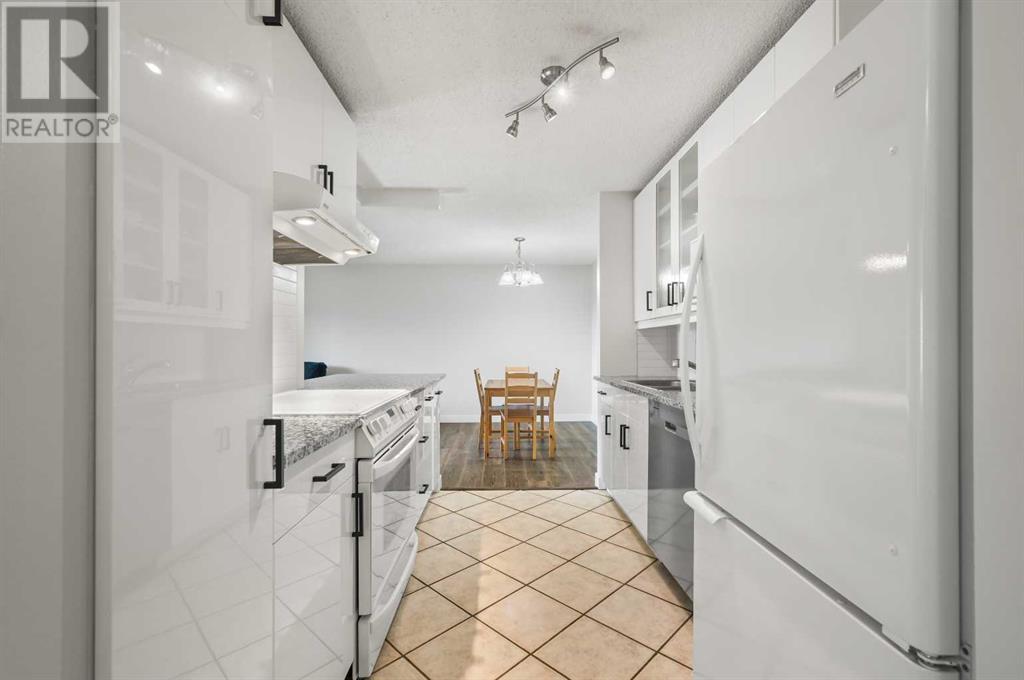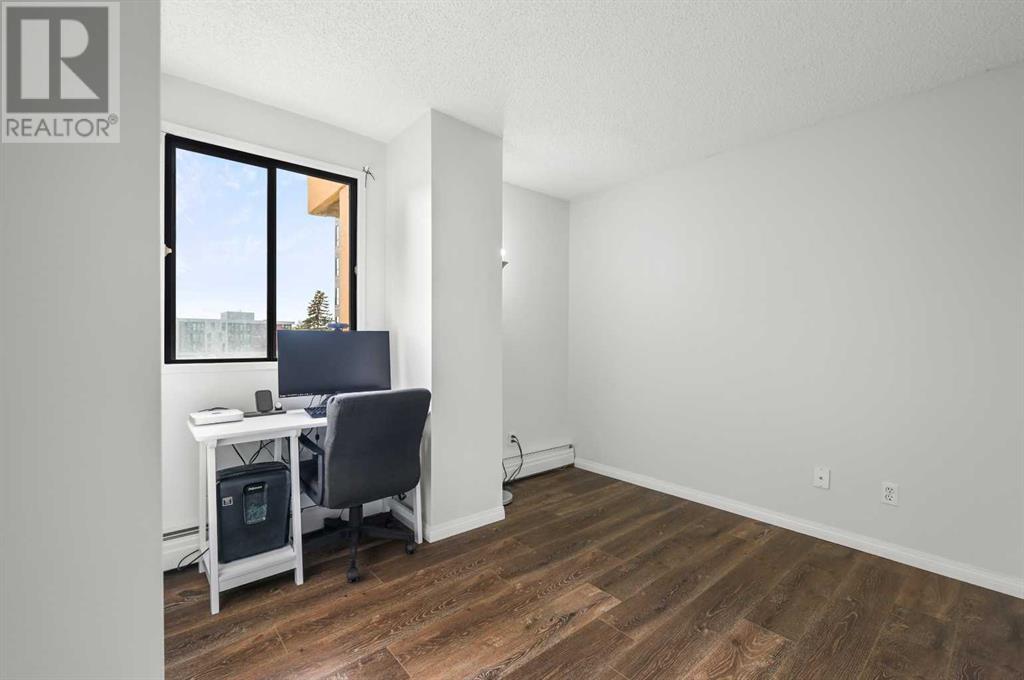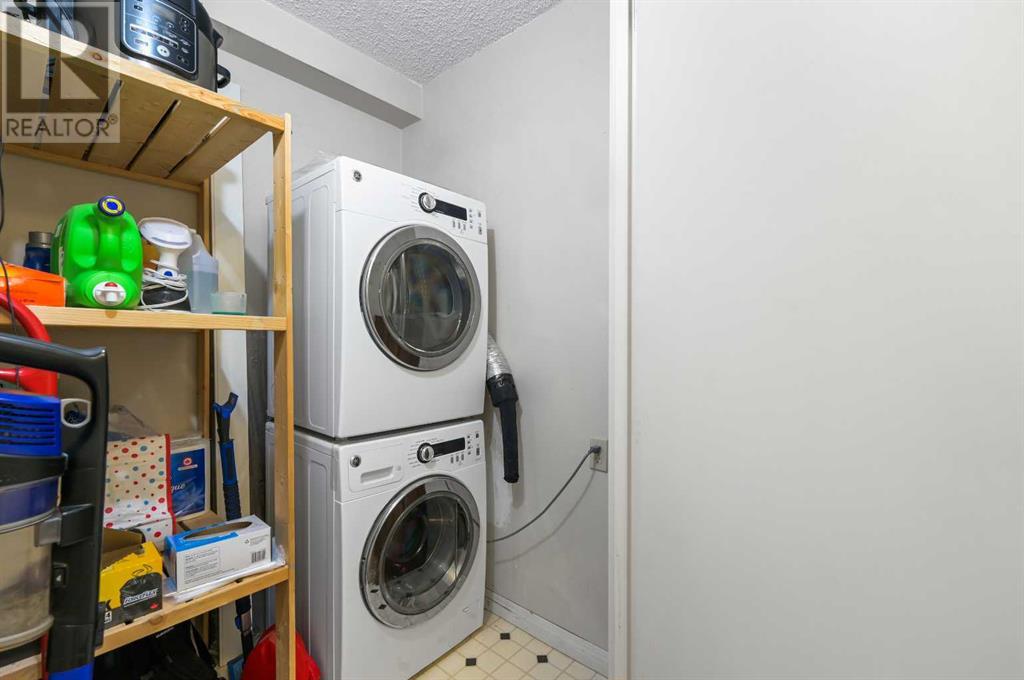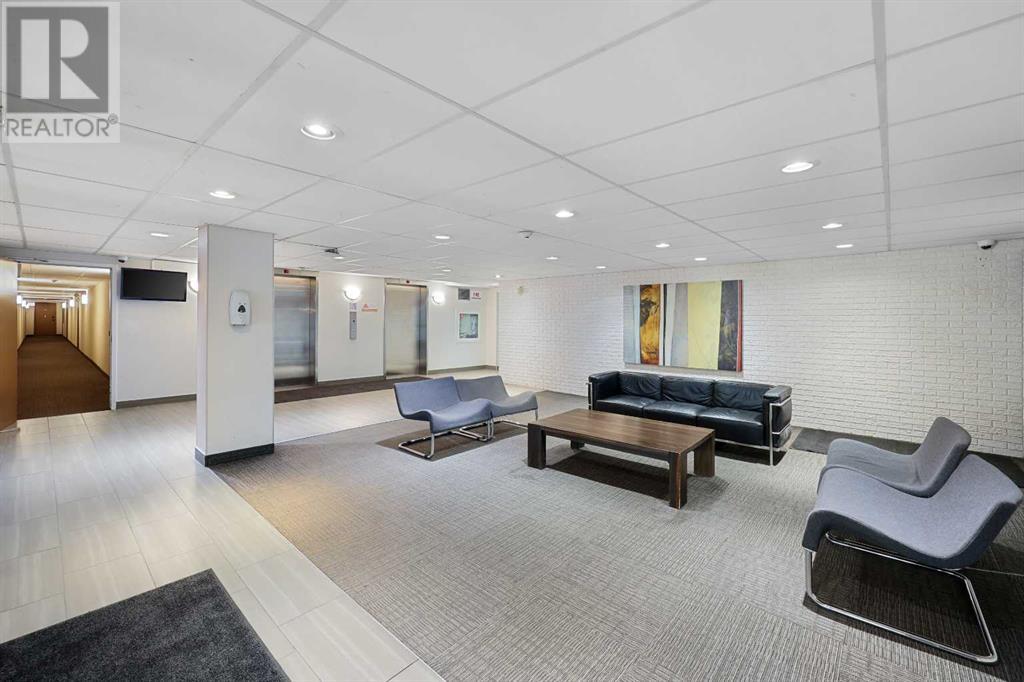410, 111 14 Avenue Se Calgary, Alberta T2G 4Z8
$300,000Maintenance, Common Area Maintenance, Electricity, Heat, Insurance, Ground Maintenance, Parking, Property Management, Reserve Fund Contributions, Sewer, Waste Removal, Water
$724.52 Monthly
Maintenance, Common Area Maintenance, Electricity, Heat, Insurance, Ground Maintenance, Parking, Property Management, Reserve Fund Contributions, Sewer, Waste Removal, Water
$724.52 MonthlyAIRBNB friendly with in suite laundry! A beautiful 2 bed/1 bath condo on the 4th floor of The Richmond, featuring a SOUTH-facing balcony with an enclosed SUNROOM/SOLARIUM. Step into a modernized kitchen showcasing sleek white cabinetry, stone countertops, a new backsplash, and upgraded appliances. The expansive open-concept living and dining area offers ample space for relaxation and entertainment, with sliding doors leading to your private solarium, perfect for soaking up natural light year-round. The covered balcony provides a serene outdoor retreat with views of mature trees. Both bedrooms are equipped with spacious closets, and the bathroom offers generous storage and counter space. Additional conveniences include in-suite laundry and a hallway closet for extra storage. The unit comes with an assigned UNDERGROUND PARKING stall.The location is unbeatable, just steps from the C-TRAIN station, Saddledome, and the vibrant shops, restaurants, and cafes along 1st St and 17th Ave SW. Condo fees cover Electricity! (id:51438)
Property Details
| MLS® Number | A2162309 |
| Property Type | Single Family |
| Neigbourhood | Red Carpet |
| Community Name | Beltline |
| AmenitiesNearBy | Park, Playground, Schools, Shopping |
| CommunityFeatures | Pets Allowed With Restrictions |
| ParkingSpaceTotal | 1 |
| Plan | 9611585 |
Building
| BathroomTotal | 1 |
| BedroomsAboveGround | 2 |
| BedroomsTotal | 2 |
| Appliances | Washer, Refrigerator, Dishwasher, Stove, Dryer, Microwave, Hood Fan, Window Coverings |
| ConstructedDate | 1981 |
| ConstructionMaterial | Poured Concrete |
| ConstructionStyleAttachment | Attached |
| CoolingType | None |
| ExteriorFinish | Concrete |
| FlooringType | Laminate |
| HeatingFuel | Natural Gas |
| HeatingType | Baseboard Heaters, Hot Water |
| StoriesTotal | 7 |
| SizeInterior | 818.22 Sqft |
| TotalFinishedArea | 818.22 Sqft |
| Type | Apartment |
Parking
| Underground |
Land
| Acreage | No |
| LandAmenities | Park, Playground, Schools, Shopping |
| SizeTotalText | Unknown |
| ZoningDescription | Cc-mhx |
Rooms
| Level | Type | Length | Width | Dimensions |
|---|---|---|---|---|
| Main Level | Living Room | 13.42 Ft x 12.67 Ft | ||
| Main Level | Kitchen | 9.33 Ft x 8.25 Ft | ||
| Main Level | Dining Room | 9.58 Ft x 9.17 Ft | ||
| Main Level | Primary Bedroom | 11.17 Ft x 10.42 Ft | ||
| Main Level | Bedroom | 9.75 Ft x 9.33 Ft | ||
| Main Level | Foyer | 5.25 Ft x 3.75 Ft | ||
| Main Level | Sunroom | 9.25 Ft x 5.50 Ft | ||
| Main Level | Laundry Room | 4.92 Ft x 4.67 Ft | ||
| Main Level | 4pc Bathroom | 8.83 Ft x 4.83 Ft |
https://www.realtor.ca/real-estate/27491451/410-111-14-avenue-se-calgary-beltline
Interested?
Contact us for more information








































