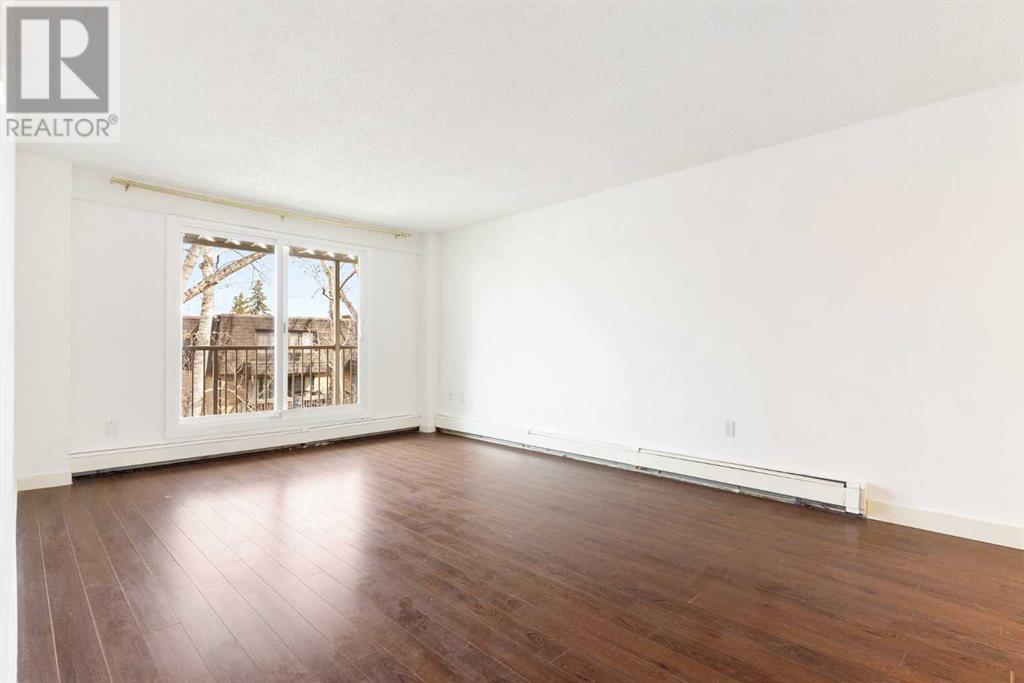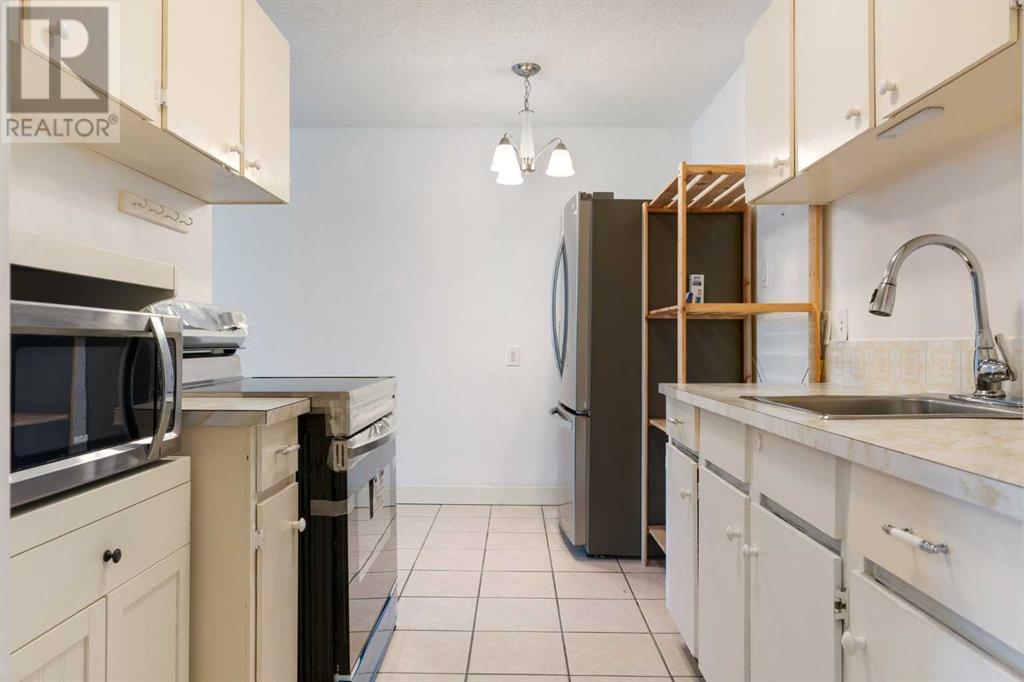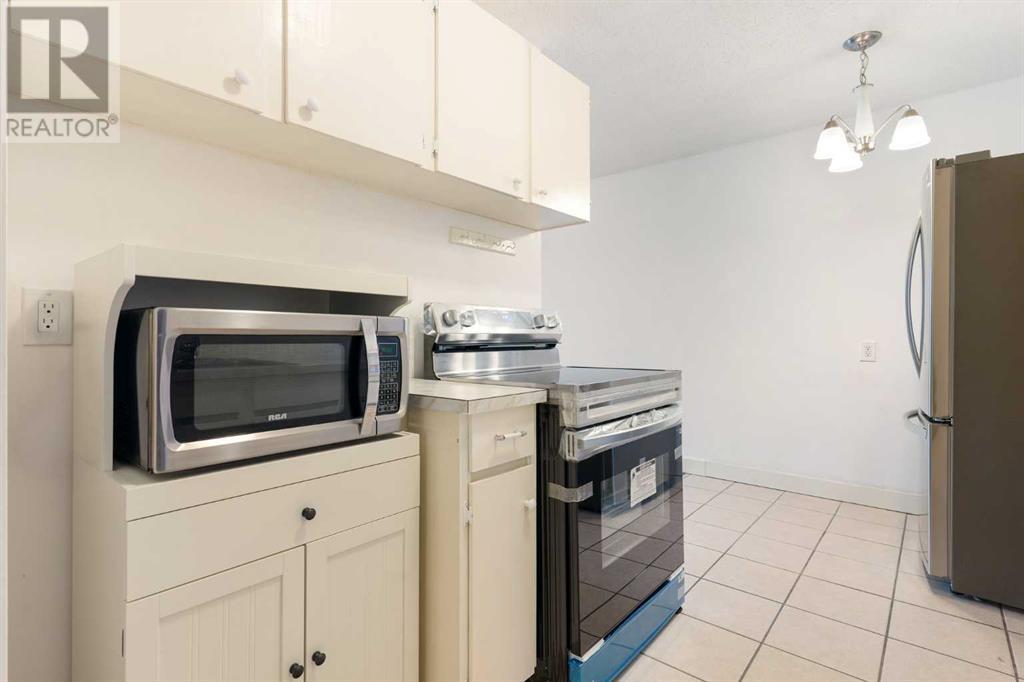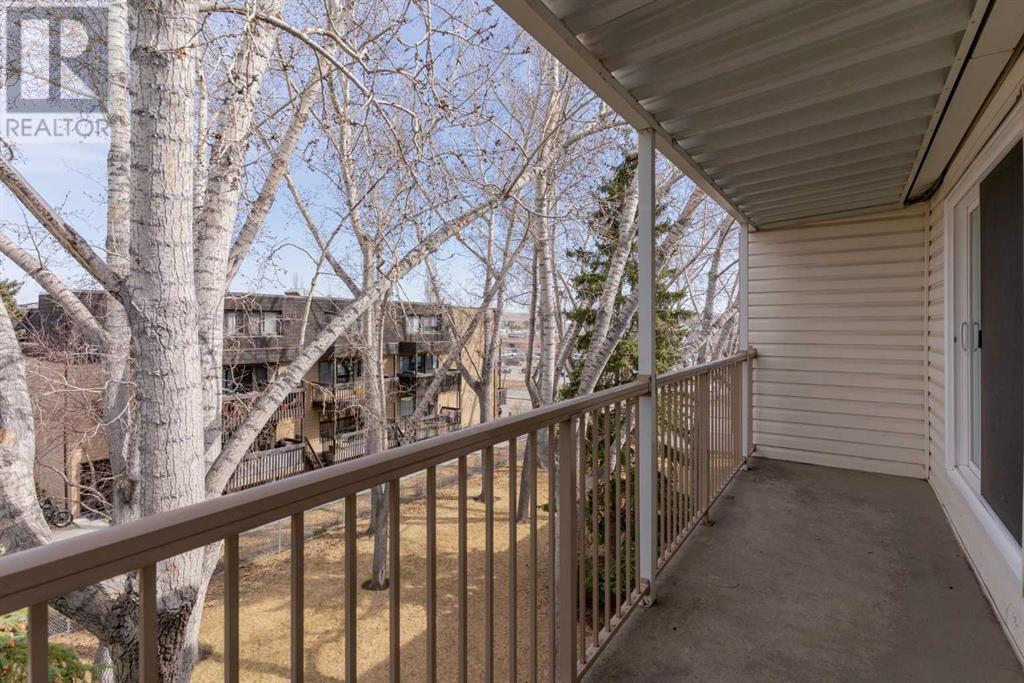410, 3420 50 Street Nw Calgary, Alberta T3A 2E1
$195,000Maintenance, Common Area Maintenance, Heat, Insurance, Parking, Reserve Fund Contributions, Sewer, Water
$366.10 Monthly
Maintenance, Common Area Maintenance, Heat, Insurance, Parking, Reserve Fund Contributions, Sewer, Water
$366.10 MonthlyWelcome to this updated top floor 1 bedroom 1 bathroom condo with parking in the sought after community of Varsity. This convenient location is just steps away from Market Mall, University District, Transit and Hospitals. Stepping into the unit you are greeted with a bright open concept floor plan with updated laminate flooring throughout and a spacious living and dining area perfect for entertaining. The sliding glass doors allow ample natural light into the home and leads you to your oversized balcony, perfect for enjoying your morning coffee with serene views. Heading into the kitchen you will find upgraded stainless steel appliances (brand new oven), ceramic tile flooring and storage. Completing this unit is a generously sized bedroom with a large closet and organizers, in suite laundry/storage and a 4 piece bathroom. This condo offers a perfect blend of comfort, convenience, and affordability whether you are a first time buyer or investor. (id:51438)
Property Details
| MLS® Number | A2210707 |
| Property Type | Single Family |
| Community Name | Varsity |
| Amenities Near By | Park, Schools, Shopping |
| Community Features | Pets Allowed With Restrictions, Age Restrictions |
| Features | Closet Organizers, Parking |
| Parking Space Total | 1 |
| Plan | 9111002 |
Building
| Bathroom Total | 1 |
| Bedrooms Above Ground | 1 |
| Bedrooms Total | 1 |
| Amenities | Laundry Facility |
| Appliances | Refrigerator, Stove, Microwave, Washer/dryer Stack-up |
| Architectural Style | Bungalow |
| Constructed Date | 1976 |
| Construction Material | Poured Concrete, Wood Frame |
| Construction Style Attachment | Attached |
| Cooling Type | None |
| Exterior Finish | Brick, Concrete |
| Flooring Type | Ceramic Tile, Laminate |
| Heating Type | Baseboard Heaters |
| Stories Total | 1 |
| Size Interior | 627 Ft2 |
| Total Finished Area | 627 Sqft |
| Type | Apartment |
Land
| Acreage | No |
| Land Amenities | Park, Schools, Shopping |
| Size Total Text | Unknown |
| Zoning Description | M-c2 |
Rooms
| Level | Type | Length | Width | Dimensions |
|---|---|---|---|---|
| Main Level | Kitchen | 7.58 Ft x 12.50 Ft | ||
| Main Level | Dining Room | 6.25 Ft x 12.17 Ft | ||
| Main Level | Living Room | 12.00 Ft x 12.17 Ft | ||
| Main Level | Bedroom | 14.67 Ft x 11.58 Ft | ||
| Main Level | 4pc Bathroom | 7.42 Ft x 4.92 Ft |
https://www.realtor.ca/real-estate/28163261/410-3420-50-street-nw-calgary-varsity
Contact Us
Contact us for more information





















