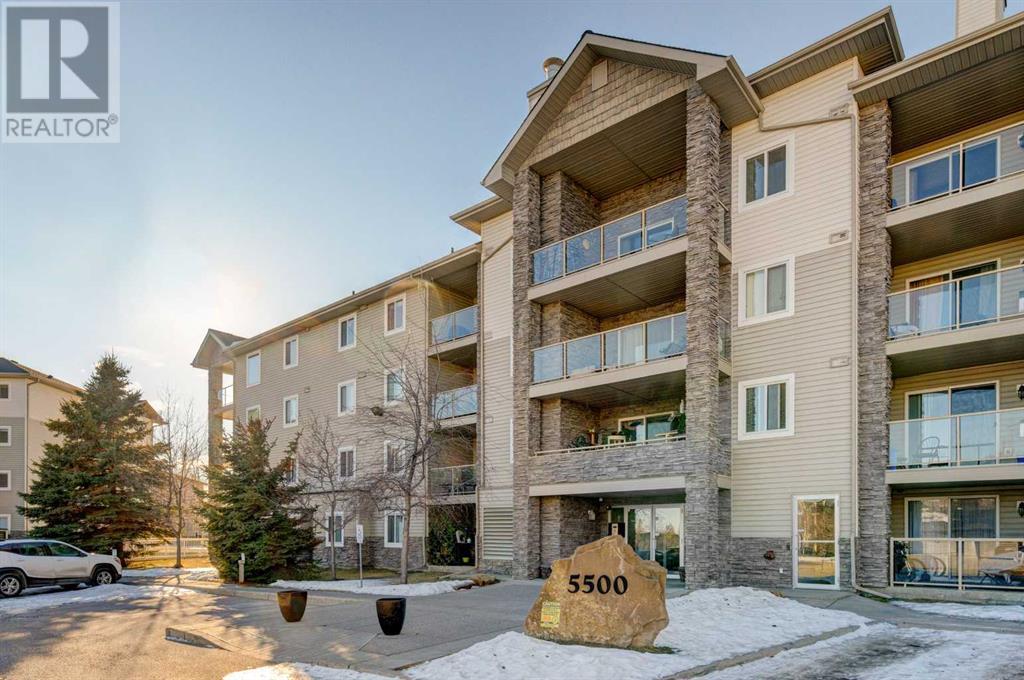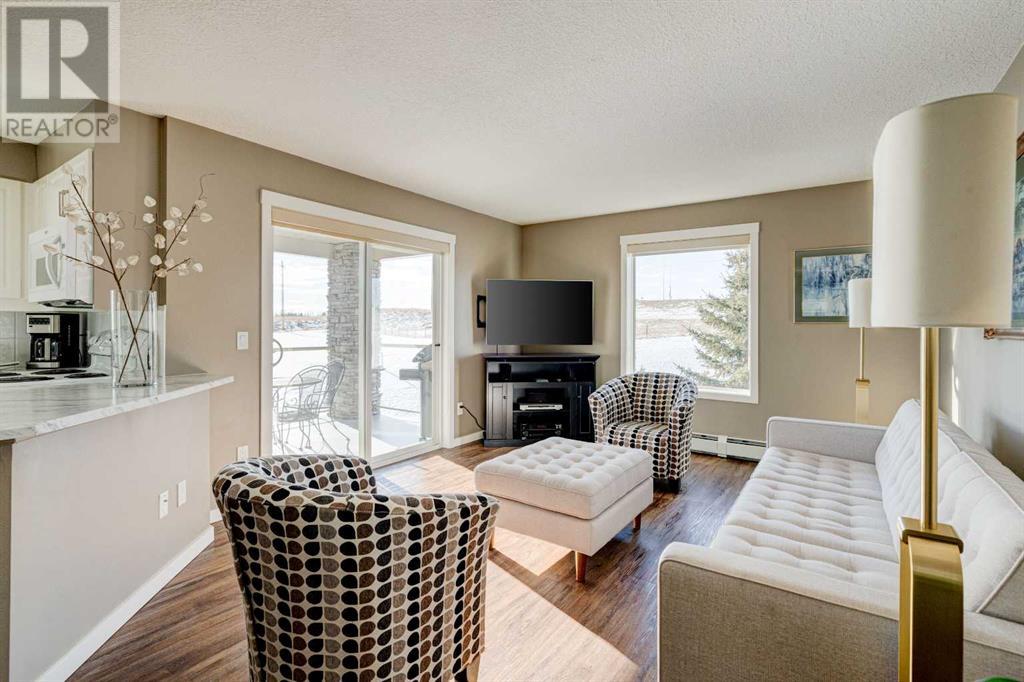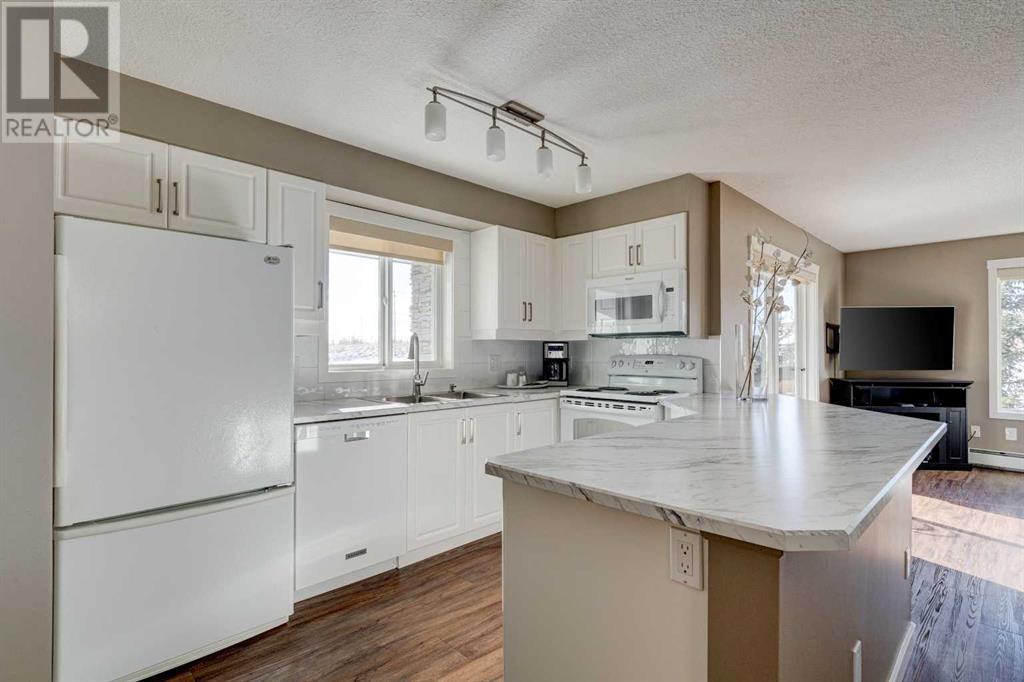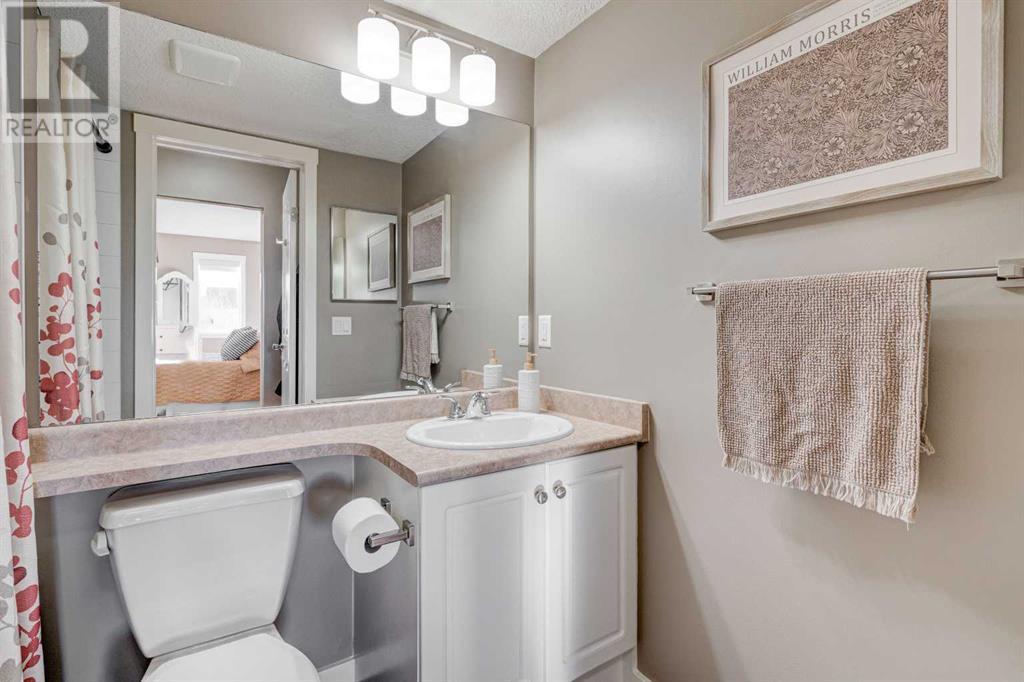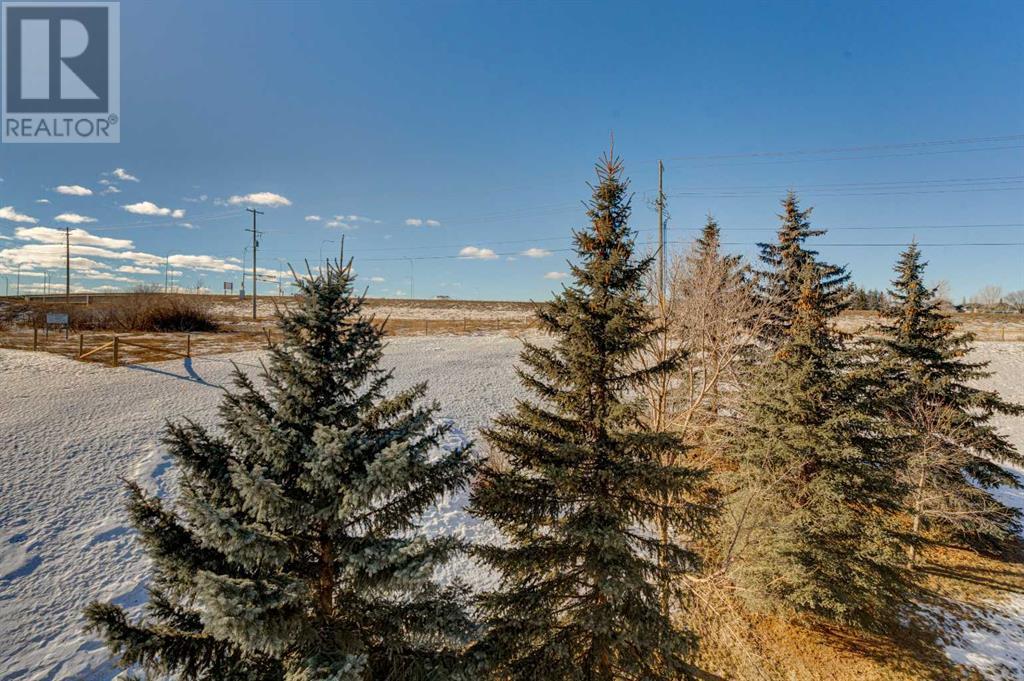410, 5500 Somervale Court Sw Calgary, Alberta T2Y 4L9
$349,900Maintenance, Common Area Maintenance, Electricity, Heat, Insurance, Property Management, Reserve Fund Contributions, Sewer, Waste Removal, Water
$799.17 Monthly
Maintenance, Common Area Maintenance, Electricity, Heat, Insurance, Property Management, Reserve Fund Contributions, Sewer, Waste Removal, Water
$799.17 Monthly***Top Floor, Corner Unit*** Don’t miss this great opportunity to own one of the best units in the entire building. This spacious 2 bedroom & 2-bathroom unit with 970 square feet of living space, a huge corner balcony and titled, underground parking and storage is a must see! Immaculately kept and recently renovated with luxury vinyl plank flooring, new kitchen countertops and updated lighting fixtures are just some of the highlights. This unit features white kitchen cabinetry, plenty of counter space and storage, a breakfast eating bar, a pantry, large dining area, a bright and spacious living room and two bedrooms with ample closet space. Enjoy the summer days ahead on the sunny south and west facing wrap around deck with plenty of space for outdoor patio furniture and a barbeque. This unit also comes with front loading washer and dryer and is wired with Telus fibre internet. Located close to the LRT station, restaurants, shops, schools, recreational facility and quick access to Stoney Trail. Book your viewing today! (id:51438)
Property Details
| MLS® Number | A2190339 |
| Property Type | Single Family |
| Neigbourhood | Somerset |
| Community Name | Somerset |
| AmenitiesNearBy | Park, Schools, Shopping |
| CommunityFeatures | Pets Allowed With Restrictions |
| Features | See Remarks, Parking |
| ParkingSpaceTotal | 1 |
| Plan | 0310648 |
| Structure | Deck |
Building
| BathroomTotal | 2 |
| BedroomsAboveGround | 2 |
| BedroomsTotal | 2 |
| Appliances | Washer, Refrigerator, Dishwasher, Stove, Dryer, Garburator, Window Coverings |
| ArchitecturalStyle | Low Rise |
| ConstructedDate | 2003 |
| ConstructionMaterial | Wood Frame |
| ConstructionStyleAttachment | Attached |
| CoolingType | None |
| FlooringType | Vinyl Plank |
| HeatingType | Baseboard Heaters |
| StoriesTotal | 4 |
| SizeInterior | 969.81 Sqft |
| TotalFinishedArea | 969.81 Sqft |
| Type | Apartment |
Parking
| Underground |
Land
| Acreage | No |
| LandAmenities | Park, Schools, Shopping |
| SizeTotalText | Unknown |
| ZoningDescription | M-c2 |
Rooms
| Level | Type | Length | Width | Dimensions |
|---|---|---|---|---|
| Main Level | Kitchen | 11.00 Ft x 10.00 Ft | ||
| Main Level | Dining Room | 11.67 Ft x 9.83 Ft | ||
| Main Level | Living Room | 15.33 Ft x 12.33 Ft | ||
| Main Level | Foyer | 8.67 Ft x 6.50 Ft | ||
| Main Level | Storage | 6.50 Ft x 4.50 Ft | ||
| Main Level | Laundry Room | 3.17 Ft x 3.17 Ft | ||
| Main Level | Storage | 4.50 Ft x 2.83 Ft | ||
| Main Level | Primary Bedroom | 14.00 Ft x 11.33 Ft | ||
| Main Level | Bedroom | 11.83 Ft x 10.33 Ft | ||
| Main Level | 4pc Bathroom | 7.33 Ft x 4.83 Ft | ||
| Main Level | 4pc Bathroom | 7.33 Ft x 4.92 Ft |
https://www.realtor.ca/real-estate/27856712/410-5500-somervale-court-sw-calgary-somerset
Interested?
Contact us for more information


