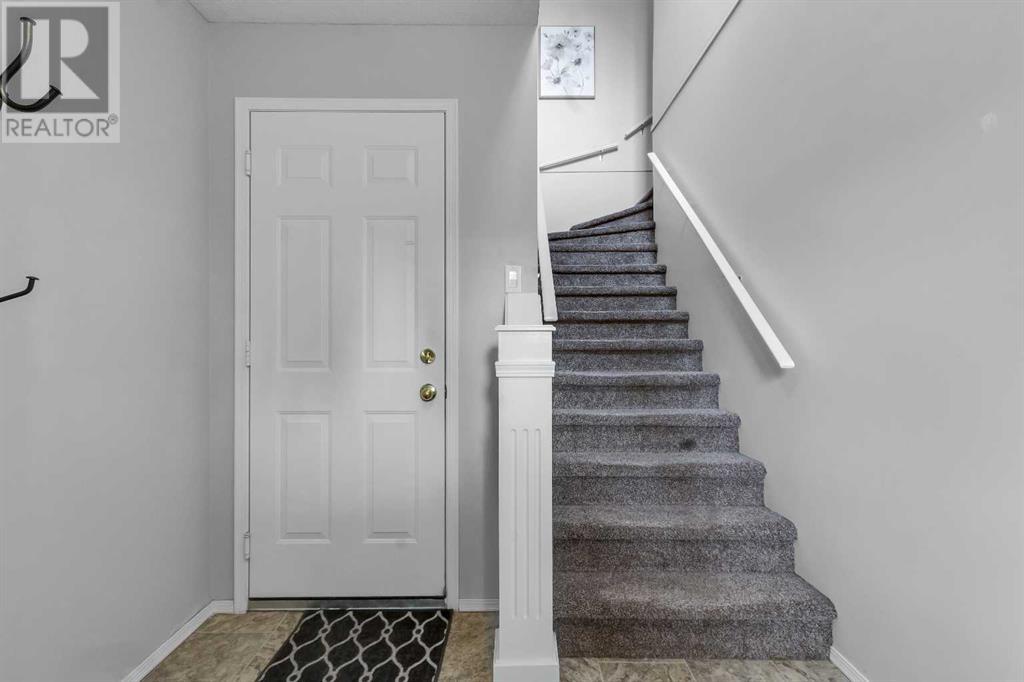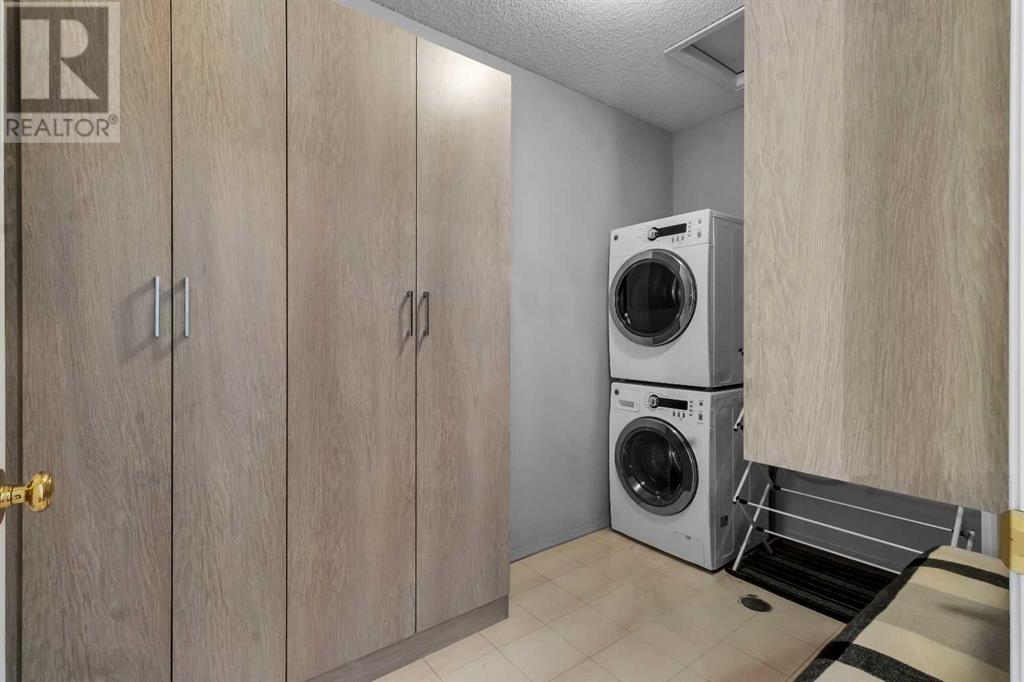4101, 7171 Coach Hill Road Sw Calgary, Alberta T3H 3R7
$434,900Maintenance, Common Area Maintenance, Heat, Insurance, Ground Maintenance, Parking, Property Management, Reserve Fund Contributions, Sewer, Waste Removal, Water
$687.62 Monthly
Maintenance, Common Area Maintenance, Heat, Insurance, Ground Maintenance, Parking, Property Management, Reserve Fund Contributions, Sewer, Waste Removal, Water
$687.62 MonthlyWelcome to this exceptional and hard-to-find one-level townhouse offering the perfect blend of comfort, convenience, and privacy. Featuring 2 bedrooms, 2 bathrooms, an attached garage, and a spacious corner balcony, this beautifully maintained home is ideal for anyone seeking low-maintenance living without compromising on space or style.Step inside to a bright, open-concept layout designed with functionality and flow in mind. The spacious living and dining area is flooded with natural light thanks to large windows and a desirable location within the complex, while the cozy yet modern aesthetic makes you feel right at home.The kitchen is well-appointed with ample cabinetry, quality appliances, granite countertops and an undermount sink —perfect for everything from daily meal prep to entertaining.The primary bedroom offers a quiet retreat with a walk-through closet and a full ensuite bathroom, while the second bedroom is equally spacious—ideal for guests, a home office, or a roommate setup. A second half bathroom adds convenience and flexibility for any living arrangement.One of the standout features of this property is the large, private corner balcony—perfect for enjoying your morning coffee, relaxing with a book, or hosting an evening BBQ. Recent upgrades included custom California Closets cabinetry in the laundry room and new lighting.The attached garage provides direct access to the home and additional storage, along with an elongated driveway for visitors or larger vehicles.Located in a quiet, well-maintained complex with easy access to transit, shopping, and Stoney Trail, this home truly checks all the boxes. (id:51438)
Open House
This property has open houses!
1:00 pm
Ends at:3:00 pm
Property Details
| MLS® Number | A2211204 |
| Property Type | Single Family |
| Community Name | Coach Hill |
| Amenities Near By | Park, Schools, Shopping |
| Community Features | Pets Allowed With Restrictions |
| Features | Closet Organizers, No Animal Home, No Smoking Home, Parking |
| Parking Space Total | 2 |
| Plan | 9810789 |
| View Type | View |
Building
| Bathroom Total | 2 |
| Bedrooms Above Ground | 2 |
| Bedrooms Total | 2 |
| Appliances | Washer, Refrigerator, Range - Electric, Dishwasher, Dryer, Microwave Range Hood Combo, Window Coverings |
| Architectural Style | Bungalow |
| Basement Type | None |
| Constructed Date | 1997 |
| Construction Material | Wood Frame |
| Construction Style Attachment | Attached |
| Cooling Type | Window Air Conditioner |
| Exterior Finish | Brick, Vinyl Siding |
| Fireplace Present | Yes |
| Fireplace Total | 1 |
| Flooring Type | Carpeted, Laminate, Linoleum |
| Foundation Type | Poured Concrete |
| Half Bath Total | 1 |
| Heating Type | In Floor Heating |
| Stories Total | 1 |
| Size Interior | 1,274 Ft2 |
| Total Finished Area | 1274 Sqft |
| Type | Row / Townhouse |
Parking
| Attached Garage | 1 |
Land
| Acreage | No |
| Fence Type | Not Fenced |
| Land Amenities | Park, Schools, Shopping |
| Size Total Text | Unknown |
| Zoning Description | M-c1 |
Rooms
| Level | Type | Length | Width | Dimensions |
|---|---|---|---|---|
| Lower Level | Foyer | 9.08 Ft x 7.75 Ft | ||
| Main Level | Bedroom | 9.92 Ft x 12.67 Ft | ||
| Main Level | Dining Room | 7.42 Ft x 13.33 Ft | ||
| Main Level | Kitchen | 10.33 Ft x 10.50 Ft | ||
| Main Level | Laundry Room | 9.92 Ft x 5.83 Ft | ||
| Main Level | Living Room | 15.75 Ft x 13.33 Ft | ||
| Main Level | Primary Bedroom | 11.08 Ft x 15.33 Ft | ||
| Main Level | 4pc Bathroom | 5.92 Ft x 7.92 Ft | ||
| Main Level | 2pc Bathroom | 5.92 Ft x 4.92 Ft |
https://www.realtor.ca/real-estate/28159888/4101-7171-coach-hill-road-sw-calgary-coach-hill
Contact Us
Contact us for more information
































