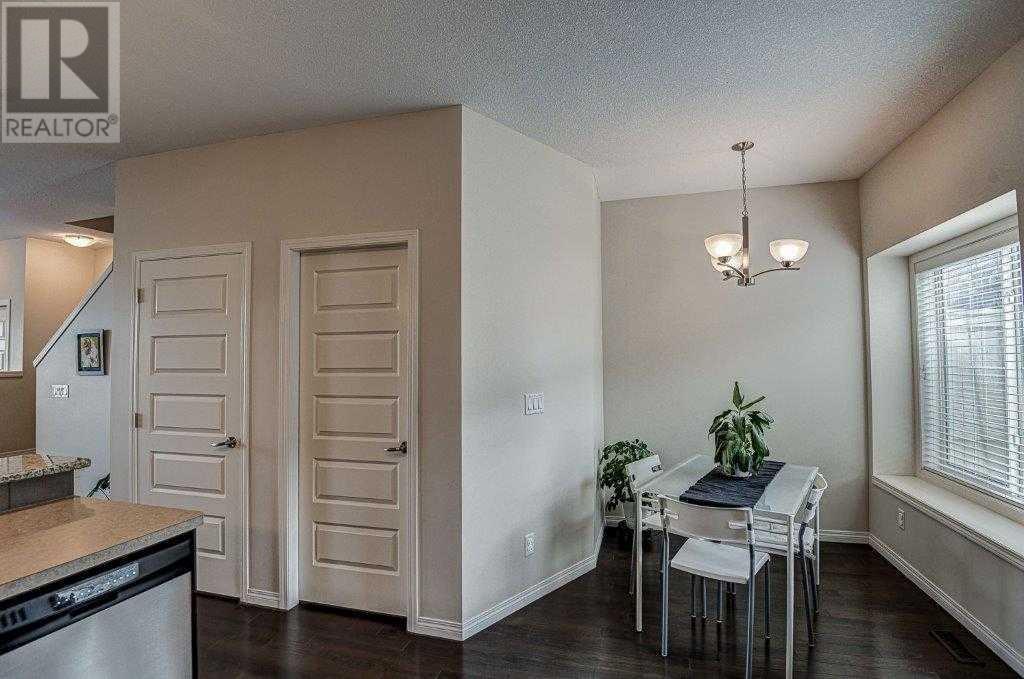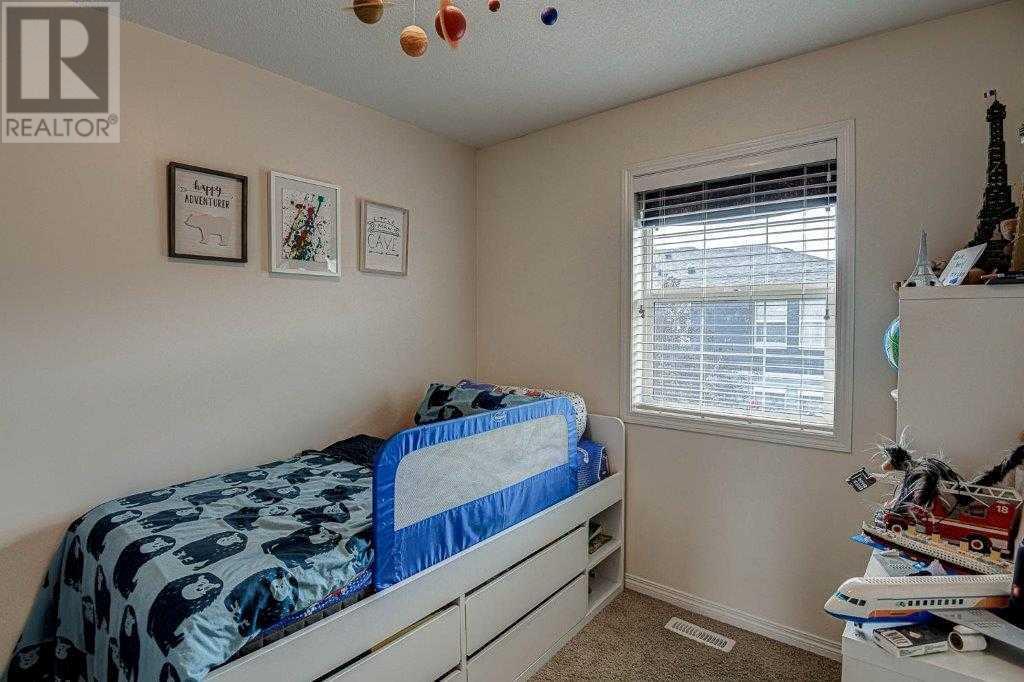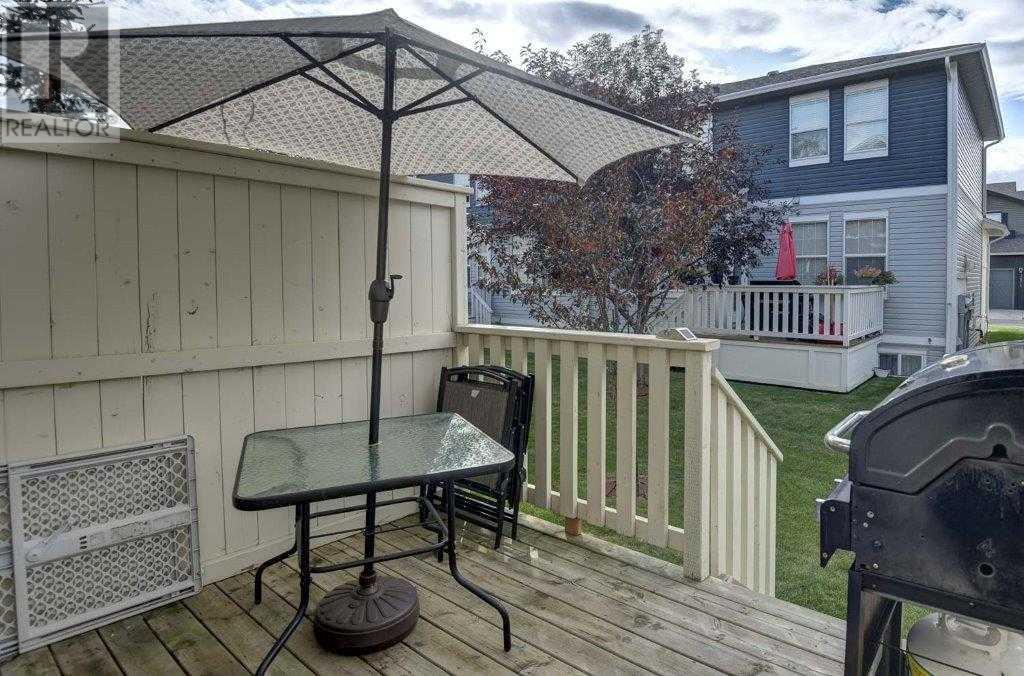4102, 1001 8 Street Nw Airdrie, Alberta T4B 0W9
$389,900Maintenance, Ground Maintenance, Property Management, Reserve Fund Contributions
$277 Monthly
Maintenance, Ground Maintenance, Property Management, Reserve Fund Contributions
$277 MonthlyWelcome to this Beautiful home! you will not be disappointed... Great 3 bedroom townhome in the heart of Williamstown, Airdrie! With an assigned parking stall (& an additional stall for exclusive use), rear back deck and lovely curb appeal, this home is very nicely built and great for a first-time home buyer or as an investment. As you enter the home, you are welcomed into the spacious and sunny living room finished with bright windows and dark hardwood flooring. Just off the living room, there is a lovely dining area with plenty of room for a formal table, great for hosting family & friends. The kitchen offers plenty of dark shaker-style cabinetry, tile backsplash, a dual basin sink with dual-tier countertops, a breakfast nook area and a SS appliance package including an electric stove, OTR microwave, fridge and built-in dishwasher, great for any home chef! The kitchen also has a patio door leading to the spacious rear deck, combining indoor/outdoor living areas and a tucked away 2pc bathroom, perfect for guests. Heading upstairs, you have a large master bedroom with closet & 3 pc ensuite (glass shower) and 2 additional good-sized bedrooms with a 4pc bathroom (tub/shower combo). The upstairs is finished with plush carpet flooring and tons of windows allowing for natural light to brighten the level. The basement is finished and features a huge rec/family room, great for family movie nights, a 2pc bathroom and the laundry room with side-by-side washer & dryer. This property is located close to bus stops, schools, parks, restaurants, shopping and quick access to major roads for easy commutes! Don't miss out & come see today! (id:51438)
Property Details
| MLS® Number | A2175373 |
| Property Type | Single Family |
| Neigbourhood | Silver Creek |
| Community Name | Williamstown |
| AmenitiesNearBy | Park, Playground, Schools, Shopping |
| CommunityFeatures | Pets Allowed With Restrictions |
| Features | Other |
| ParkingSpaceTotal | 1 |
| Plan | 1013311 |
| Structure | Deck |
Building
| BathroomTotal | 4 |
| BedroomsAboveGround | 3 |
| BedroomsTotal | 3 |
| Amenities | Other |
| Appliances | See Remarks |
| BasementDevelopment | Finished |
| BasementType | Full (finished) |
| ConstructedDate | 2012 |
| ConstructionMaterial | Wood Frame |
| ConstructionStyleAttachment | Attached |
| CoolingType | None |
| ExteriorFinish | Vinyl Siding |
| FlooringType | Carpeted, Hardwood |
| FoundationType | Poured Concrete |
| HalfBathTotal | 2 |
| HeatingType | Forced Air |
| StoriesTotal | 2 |
| SizeInterior | 1074.03 Sqft |
| TotalFinishedArea | 1074.03 Sqft |
| Type | Row / Townhouse |
Land
| Acreage | No |
| FenceType | Not Fenced |
| LandAmenities | Park, Playground, Schools, Shopping |
| LandscapeFeatures | Landscaped |
| SizeIrregular | 149.70 |
| SizeTotal | 149.7 M2|0-4,050 Sqft |
| SizeTotalText | 149.7 M2|0-4,050 Sqft |
| ZoningDescription | R2-t |
Rooms
| Level | Type | Length | Width | Dimensions |
|---|---|---|---|---|
| Basement | Family Room | 25.92 Ft x 11.25 Ft | ||
| Basement | Laundry Room | 6.17 Ft x 5.75 Ft | ||
| Basement | 2pc Bathroom | 5.67 Ft x 4.92 Ft | ||
| Main Level | Living Room | 13.58 Ft x 10.83 Ft | ||
| Main Level | Dining Room | 8.17 Ft x 7.67 Ft | ||
| Main Level | Breakfast | 7.08 Ft x 6.42 Ft | ||
| Main Level | Kitchen | 13.00 Ft x 11.17 Ft | ||
| Main Level | 2pc Bathroom | 5.75 Ft x 5.00 Ft | ||
| Upper Level | Primary Bedroom | 12.17 Ft x 11.25 Ft | ||
| Upper Level | Bedroom | 9.75 Ft x 8.33 Ft | ||
| Upper Level | Bedroom | 9.75 Ft x 8.50 Ft | ||
| Upper Level | 4pc Bathroom | 7.83 Ft x 6.00 Ft | ||
| Upper Level | 3pc Bathroom | 8.83 Ft x 5.58 Ft |
https://www.realtor.ca/real-estate/27584383/4102-1001-8-street-nw-airdrie-williamstown
Interested?
Contact us for more information








































