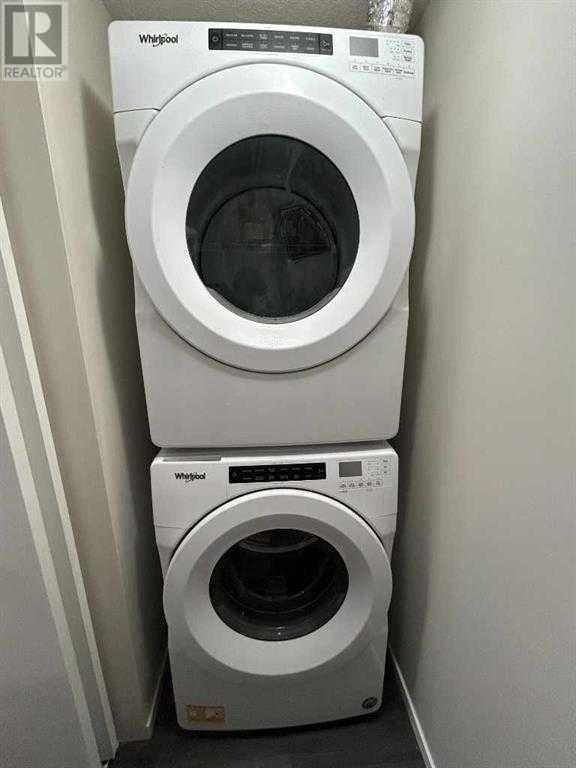4102, 4641 128 Avenue Ne Calgary, Alberta T3N 1T5
$390,000Maintenance, Common Area Maintenance, Heat, Insurance, Interior Maintenance, Parking, Property Management, Reserve Fund Contributions, Waste Removal, Water
$351.77 Monthly
Maintenance, Common Area Maintenance, Heat, Insurance, Interior Maintenance, Parking, Property Management, Reserve Fund Contributions, Waste Removal, Water
$351.77 MonthlyWelcome to Skyview Landing in the sought-after Skyview Ranch community! This well-maintained unit features 2 spacious bedrooms, 2 bathrooms, a versatile den, and titled, heated underground parking. The open-concept layout includes a modern kitchen with granite countertops, stainless steel appliances, and a large island. The living room leads to a corner balcony, perfect for relaxing.The primary bedroom has a walk-through closet and ensuite, while the second bedroom is generously sized. Additional features include 9-foot ceilings, in-suite laundry, and access to an on-site fitness room. The location offers easy access to schools, public transit, parks, and major routes, plus nearby shops, restaurants, and more.Don't miss out on this great opportunity! (id:51438)
Property Details
| MLS® Number | A2191756 |
| Property Type | Single Family |
| Community Name | Skyview Ranch |
| AmenitiesNearBy | Airport, Park, Playground, Shopping |
| CommunityFeatures | Pets Allowed |
| Features | Pvc Window, No Animal Home, No Smoking Home, Gas Bbq Hookup, Parking |
| ParkingSpaceTotal | 1 |
| Plan | 2010209 |
Building
| BathroomTotal | 2 |
| BedroomsAboveGround | 2 |
| BedroomsTotal | 2 |
| Amenities | Daycare, Exercise Centre, Laundry Facility |
| Appliances | Refrigerator, Dishwasher, Stove, Microwave Range Hood Combo, Washer/dryer Stack-up |
| ArchitecturalStyle | Low Rise |
| ConstructedDate | 2020 |
| ConstructionMaterial | Wood Frame |
| ConstructionStyleAttachment | Attached |
| CoolingType | None |
| ExteriorFinish | Metal |
| FlooringType | Carpeted, Laminate |
| HeatingType | Baseboard Heaters |
| StoriesTotal | 6 |
| SizeInterior | 942 Sqft |
| TotalFinishedArea | 942 Sqft |
| Type | Apartment |
Parking
| Underground |
Land
| Acreage | No |
| LandAmenities | Airport, Park, Playground, Shopping |
| SizeTotalText | Unknown |
| ZoningDescription | Dc |
Rooms
| Level | Type | Length | Width | Dimensions |
|---|---|---|---|---|
| Basement | Laundry Room | 4.25 Ft x 8.00 Ft | ||
| Main Level | Living Room | 11.33 Ft x 10.75 Ft | ||
| Main Level | Dining Room | 12.50 Ft x 7.50 Ft | ||
| Main Level | Kitchen | 9.58 Ft x 9.67 Ft | ||
| Main Level | Den | 5.75 Ft x 7.75 Ft | ||
| Main Level | Primary Bedroom | 11.00 Ft x 10.75 Ft | ||
| Main Level | Bedroom | 10.00 Ft x 9.50 Ft | ||
| Main Level | 3pc Bathroom | 5.33 Ft x 7.25 Ft | ||
| Main Level | 3pc Bathroom | 4.75 Ft x 7.67 Ft |
https://www.realtor.ca/real-estate/27867051/4102-4641-128-avenue-ne-calgary-skyview-ranch
Interested?
Contact us for more information











