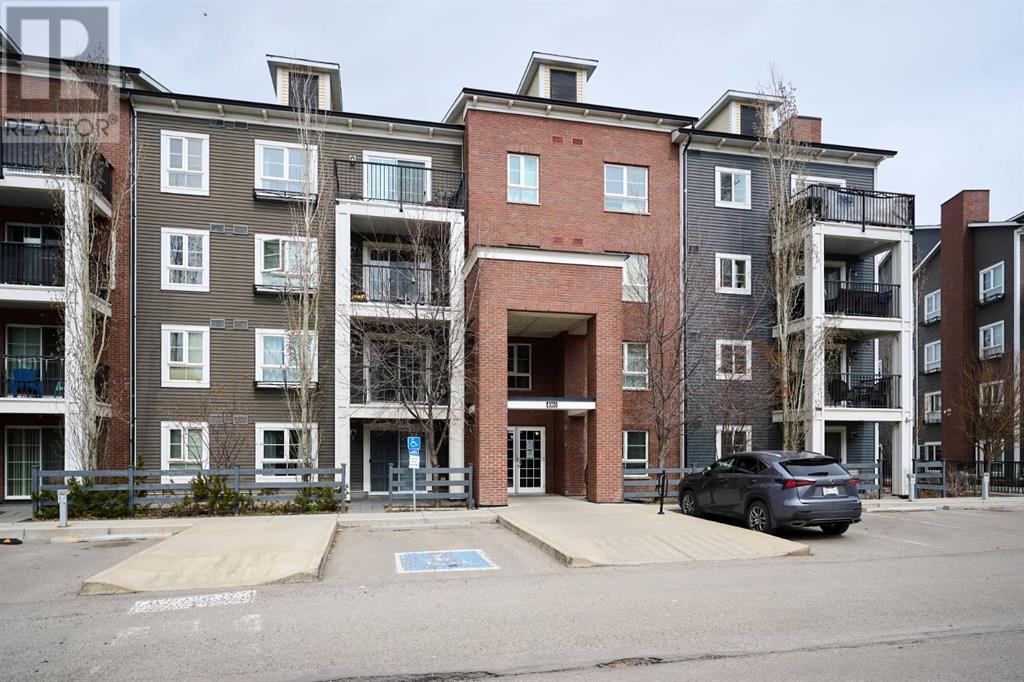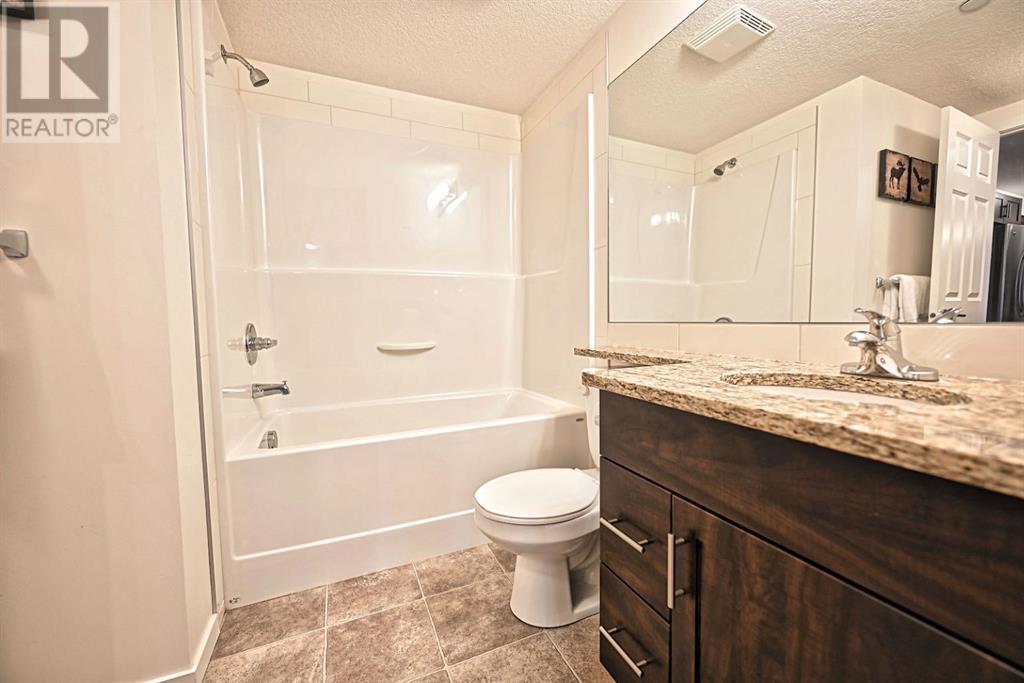4105, 279 Copperpond Common Se Calgary, Alberta T2Z 1J5
$309,900Maintenance, Caretaker, Common Area Maintenance, Heat, Insurance, Property Management, Reserve Fund Contributions, Sewer, Water
$444.63 Monthly
Maintenance, Caretaker, Common Area Maintenance, Heat, Insurance, Property Management, Reserve Fund Contributions, Sewer, Water
$444.63 MonthlyPrepare to be impressed by this beautifully maintained 2-bedroom, 2-bathroom condo! Featuring a spacious and open layout, the kitchen is equipped with GRANITE countertops, STAINLESS STEEL appliances, and a large island that seamlessly flows into the dining area and living room—perfect for entertaining.This ground-floor unit boasts a generous patio, ideal for relaxing or hosting guests. The primary bedroom includes a walk-in closet and a private ensuite, offering both comfort and convenience. You’ll also enjoy the ease of in-suite laundry and ample storage spaceA titled heated UNDERGROUND PARKING stall with a storage cage.Located in the popular community of Copperfield, you’ll love the nearby walking paths, playgrounds, and convenient access to local amenities including shops and services.Don’t miss out on this fantastic opportunity—exceptional value in a sought-after location! (id:51438)
Property Details
| MLS® Number | A2209246 |
| Property Type | Single Family |
| Community Name | Copperfield |
| Amenities Near By | Park, Playground, Schools, Shopping |
| Community Features | Pets Allowed With Restrictions |
| Features | Parking |
| Parking Space Total | 1 |
| Plan | 1312354 |
Building
| Bathroom Total | 2 |
| Bedrooms Above Ground | 2 |
| Bedrooms Total | 2 |
| Appliances | Washer, Refrigerator, Dishwasher, Stove, Dryer, Window Coverings |
| Architectural Style | Bungalow |
| Constructed Date | 2012 |
| Construction Material | Wood Frame |
| Construction Style Attachment | Attached |
| Cooling Type | None |
| Exterior Finish | Brick, Vinyl Siding |
| Flooring Type | Carpeted, Linoleum |
| Heating Type | Baseboard Heaters |
| Stories Total | 1 |
| Size Interior | 799 Ft2 |
| Total Finished Area | 799.42 Sqft |
| Type | Apartment |
Parking
| Underground |
Land
| Acreage | No |
| Land Amenities | Park, Playground, Schools, Shopping |
| Size Total Text | Unknown |
| Zoning Description | M-2 |
Rooms
| Level | Type | Length | Width | Dimensions |
|---|---|---|---|---|
| Main Level | 3pc Bathroom | 7.83 Ft x 7.33 Ft | ||
| Main Level | 4pc Bathroom | 7.33 Ft x 8.75 Ft | ||
| Main Level | Bedroom | 17.17 Ft x 8.83 Ft | ||
| Main Level | Kitchen | 10.58 Ft x 17.42 Ft | ||
| Main Level | Living Room | 14.42 Ft x 12.58 Ft | ||
| Main Level | Primary Bedroom | 13.58 Ft x 9.92 Ft |
https://www.realtor.ca/real-estate/28134882/4105-279-copperpond-common-se-calgary-copperfield
Contact Us
Contact us for more information


















