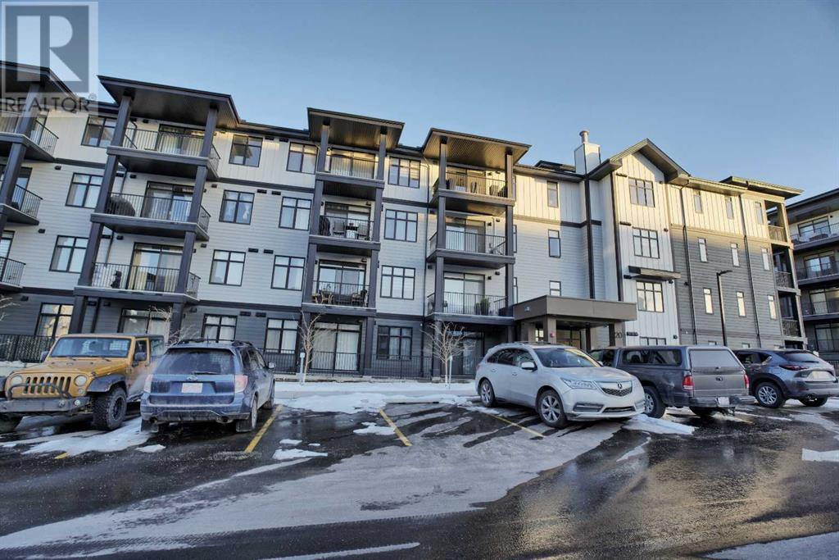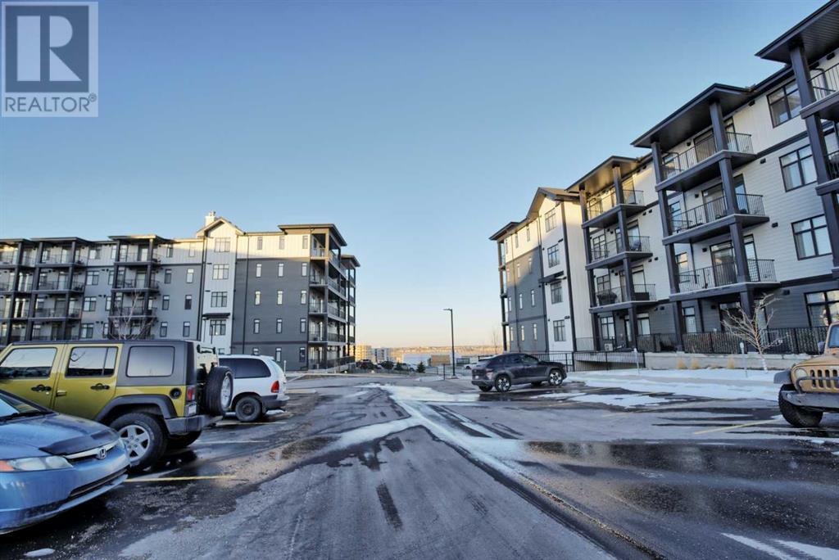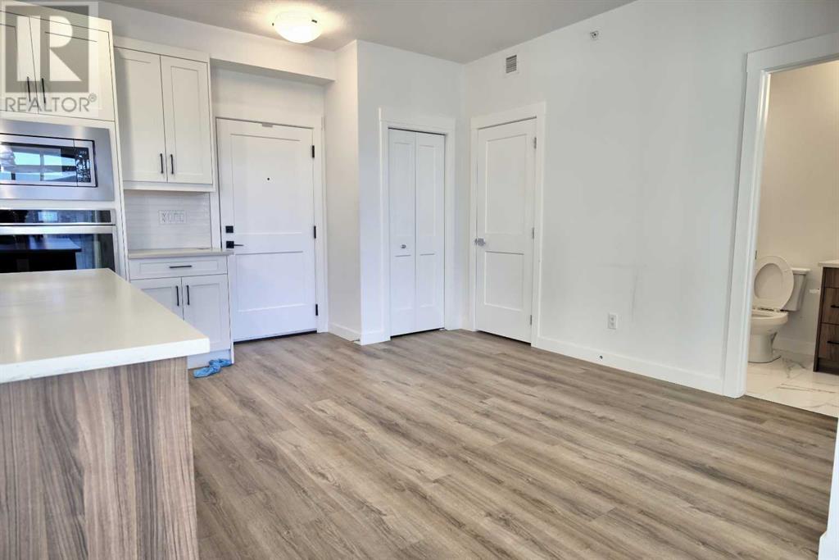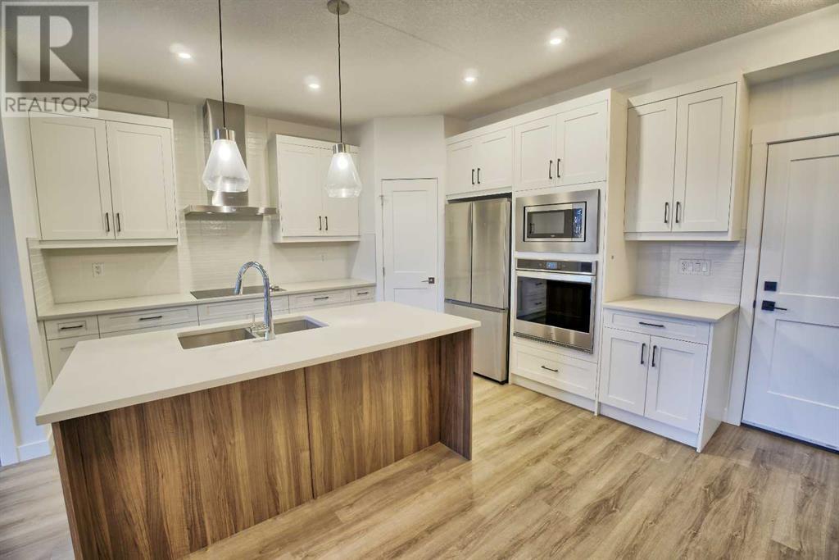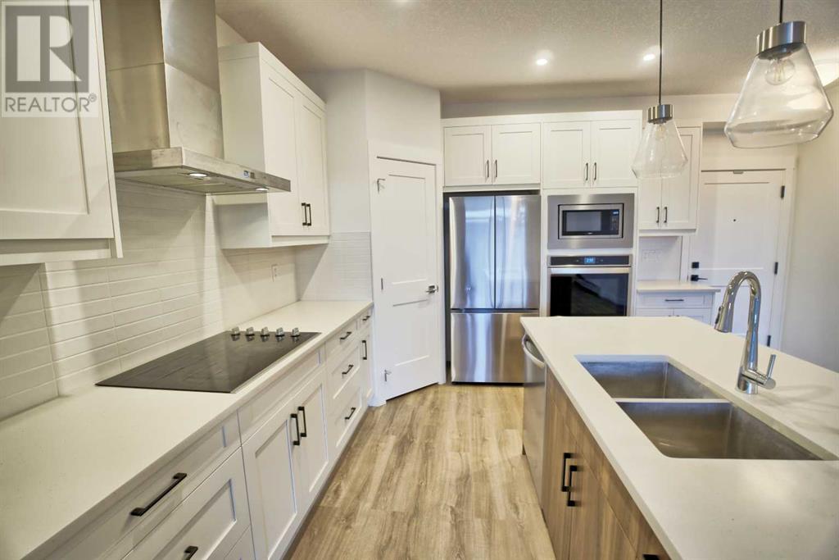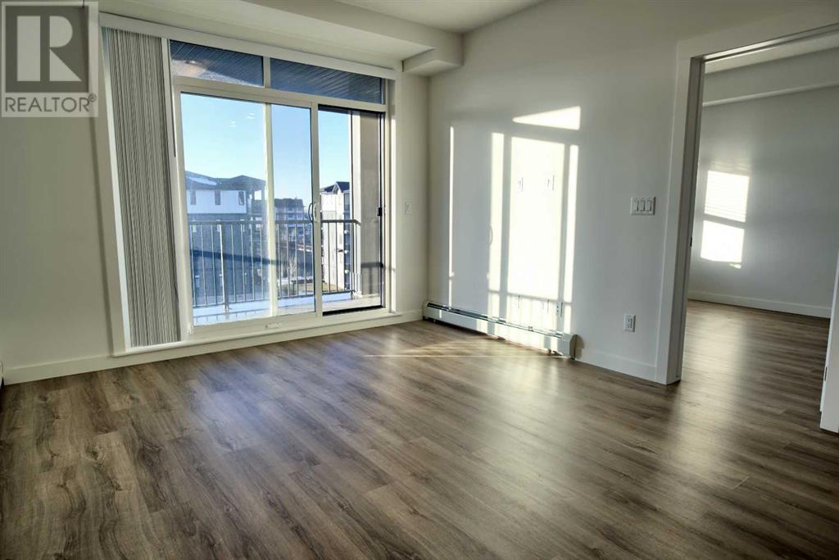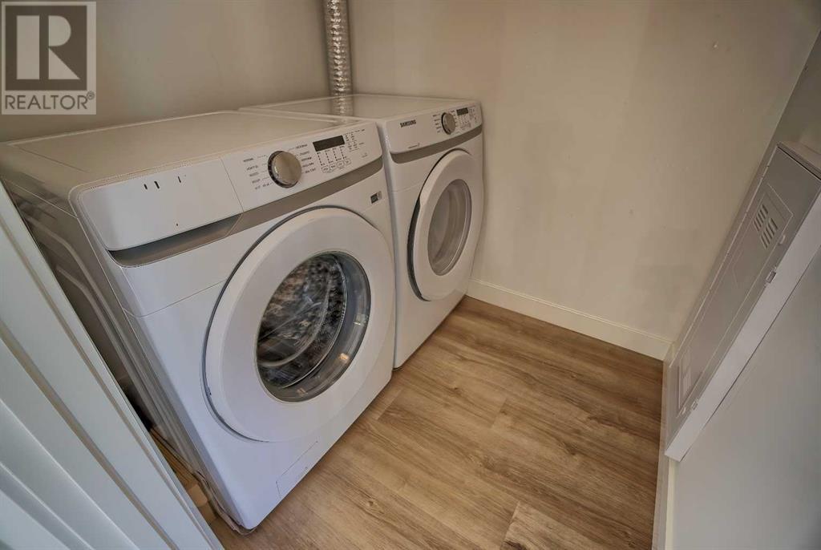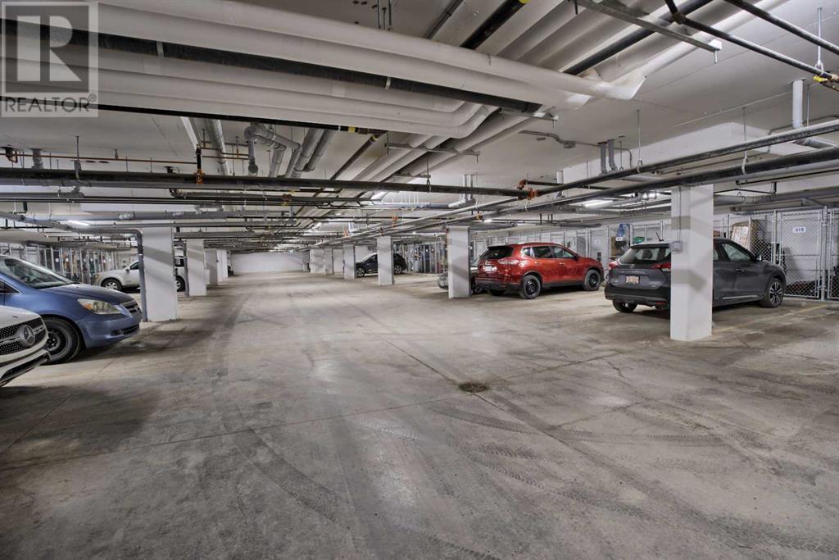411, 20 Sage Hill Nw Calgary, Alberta T3R 1Z5
$429,900Maintenance, Common Area Maintenance, Heat, Insurance, Property Management, Reserve Fund Contributions, Sewer, Waste Removal, Water
$432.85 Monthly
Maintenance, Common Area Maintenance, Heat, Insurance, Property Management, Reserve Fund Contributions, Sewer, Waste Removal, Water
$432.85 MonthlyWelcome to this beautifully upgraded 2-bedroom, 2-full-bathroom condo in the vibrant community of Sage Hill, built in 2022—offering modern living at its finest!Prime Location:Nestled in the sought-after Sage Hill neighborhood, this home is just steps away from Sage Hill Shopping Centre and T&T Supermarket, providing ultimate convenience for daily essentials, dining, and entertainment. With easy access to major routes, commuting is a breeze.Bright & Spacious Living:Flooded with natural sunlight from large windows, this condo feels warm and inviting. The upgraded kitchen boasts sleek finishes and high-quality appliances, perfect for home chefs. Enjoy your morning coffee or evening unwind on the beautiful balcony—a perfect private retreat.Modern Comforts:This like-new condo offers contemporary finishes, ample storage, and a functional layout ideal for professionals, couples, or small families. With two full bathrooms, mornings are effortless.Don’t miss this opportunity to own a low-maintenance, stylish condo in one of Calgary’s most convenient and growing communities!Schedule your viewing today! (id:51438)
Property Details
| MLS® Number | A2208936 |
| Property Type | Single Family |
| Neigbourhood | Sage Hill |
| Community Name | Sage Hill |
| Amenities Near By | Park, Playground, Shopping |
| Community Features | Pets Allowed With Restrictions |
| Features | No Animal Home, No Smoking Home |
| Parking Space Total | 1 |
| Plan | 2211159 |
Building
| Bathroom Total | 2 |
| Bedrooms Above Ground | 2 |
| Bedrooms Total | 2 |
| Appliances | Refrigerator, Cooktop - Electric, Dishwasher, Microwave, Oven - Built-in, Washer & Dryer |
| Architectural Style | Bungalow |
| Constructed Date | 2022 |
| Construction Material | Wood Frame |
| Construction Style Attachment | Attached |
| Cooling Type | None |
| Flooring Type | Vinyl Plank |
| Heating Type | Baseboard Heaters |
| Stories Total | 1 |
| Size Interior | 853 Ft2 |
| Total Finished Area | 853.3 Sqft |
| Type | Apartment |
Parking
| Underground |
Land
| Acreage | No |
| Land Amenities | Park, Playground, Shopping |
| Size Total Text | Unknown |
| Zoning Description | Dc |
Rooms
| Level | Type | Length | Width | Dimensions |
|---|---|---|---|---|
| Main Level | 4pc Bathroom | 7.92 Ft x 7.92 Ft | ||
| Main Level | 4pc Bathroom | 4.92 Ft x 7.75 Ft | ||
| Main Level | Bedroom | 10.00 Ft x 10.83 Ft | ||
| Main Level | Primary Bedroom | 10.92 Ft x 11.67 Ft | ||
| Main Level | Living Room | 11.83 Ft x 12.00 Ft | ||
| Main Level | Kitchen | 12.08 Ft x 13.33 Ft |
https://www.realtor.ca/real-estate/28125280/411-20-sage-hill-nw-calgary-sage-hill
Contact Us
Contact us for more information

