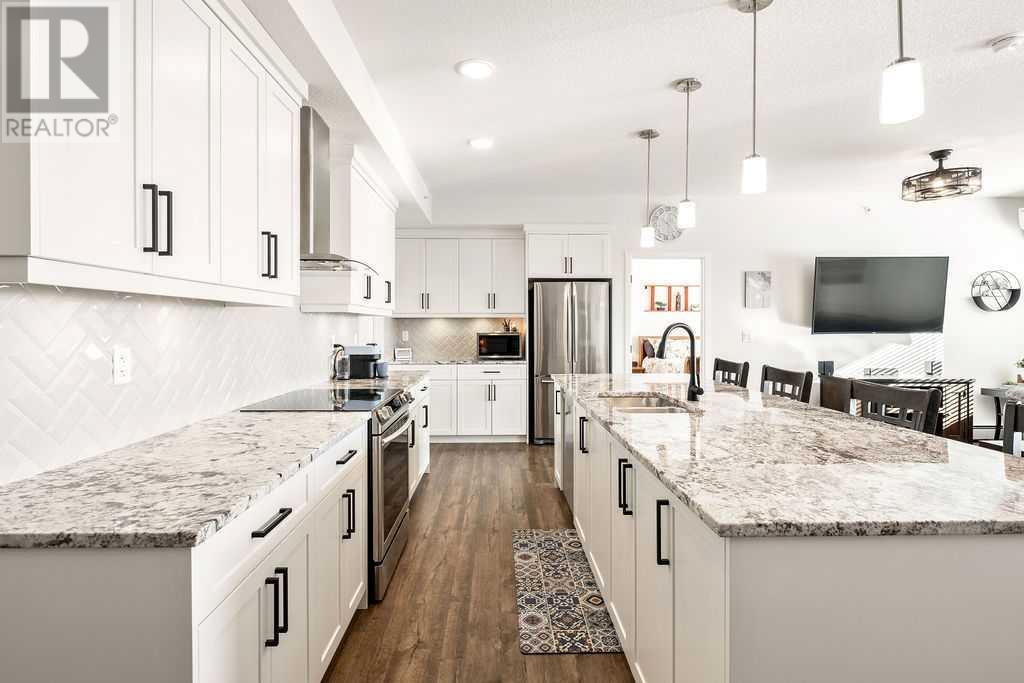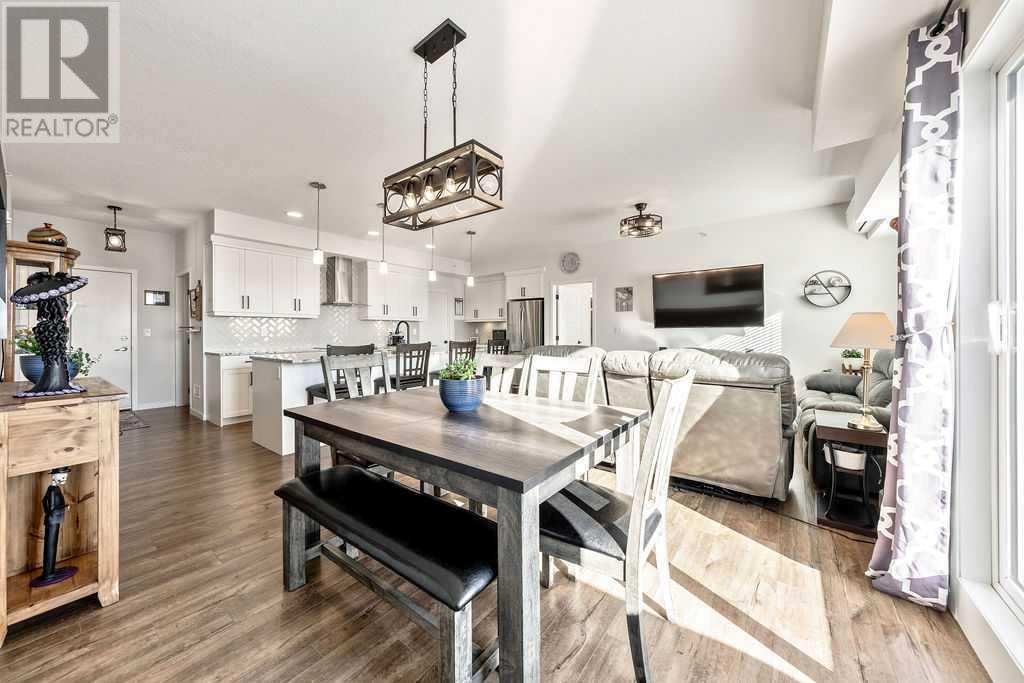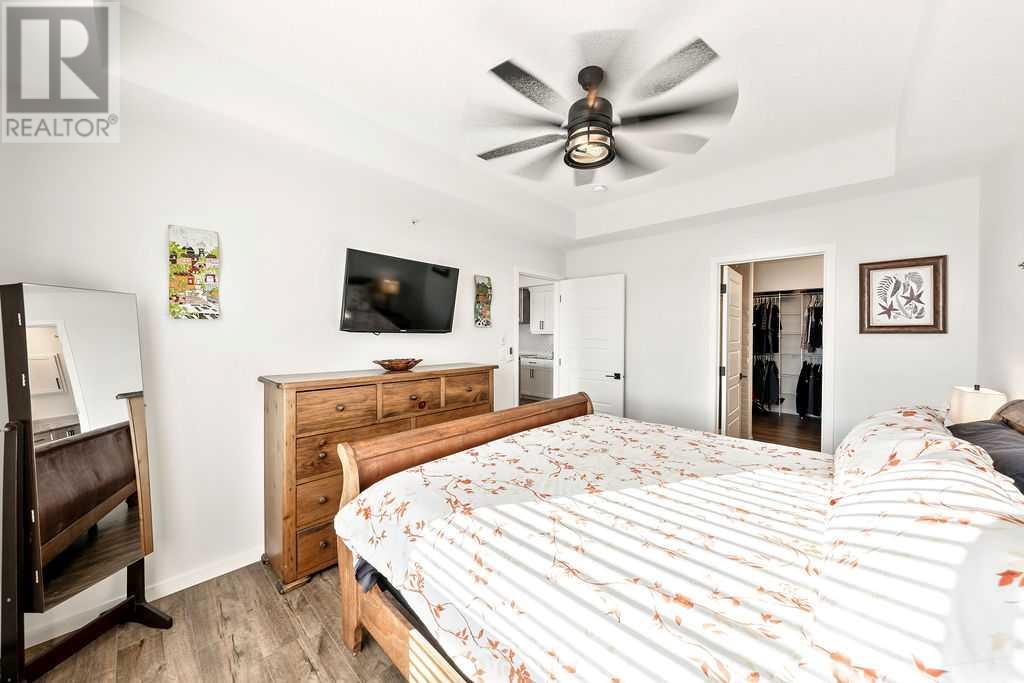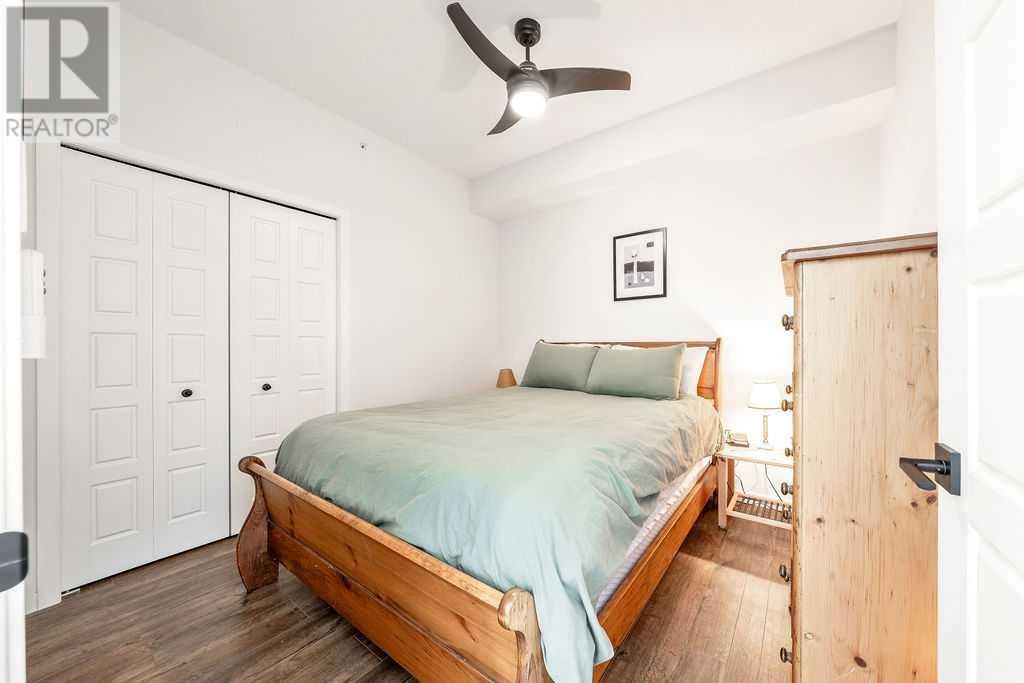411, 360 Harvest Hills Common Ne Calgary, Alberta T3K 2N1
$519,900Maintenance, Condominium Amenities, Common Area Maintenance, Heat, Insurance, Property Management, Reserve Fund Contributions, Waste Removal, Water
$666.45 Monthly
Maintenance, Condominium Amenities, Common Area Maintenance, Heat, Insurance, Property Management, Reserve Fund Contributions, Waste Removal, Water
$666.45 MonthlyWelcome to #411, 360 Harvest Hills Common, a one-of-a-kind 3 bedroom, 2 bathroom condo offering 1,170 sq. ft. of meticulously upgraded living space. Arguably the finest unit in the building, this top-floor suite boasts unobstructed downtown views and premium features throughout.From the moment you step inside, you'll be captivated by the nearly $40,000 in upgrades, including granite countertops throughout, high-end appliances, under-cabinet lighting, soft-close drawers & cabinets, herringbone backsplash, and floor-to-ceiling tile in both bathrooms. The thoughtful design continues with extra closet shelving, upgraded flooring, and the ultimate comfort feature - air conditioning.Beyond the interior, this home offers unparalleled convenience with two titled underground parking stalls (side by side), ensuring ease and security year-round. Nestled in the desirable community of Harvest Hills, you're just minutes from shopping, dining, parks, and quick access to major roadways.This is more than just a home, it’s an elevated lifestyle. Don’t miss out on this rare opportunity. Schedule your private viewing today! (id:51438)
Property Details
| MLS® Number | A2195991 |
| Property Type | Single Family |
| Neigbourhood | Harvest Hills |
| Community Name | Harvest Hills |
| Amenities Near By | Park, Playground, Schools, Shopping |
| Community Features | Pets Allowed |
| Features | Pvc Window, Closet Organizers, No Smoking Home, Parking |
| Parking Space Total | 2 |
| Plan | 1812025 |
Building
| Bathroom Total | 2 |
| Bedrooms Above Ground | 3 |
| Bedrooms Total | 3 |
| Appliances | Refrigerator, Dishwasher, Stove, Microwave, Garburator, Hood Fan, Washer & Dryer |
| Architectural Style | Low Rise |
| Constructed Date | 2019 |
| Construction Material | Wood Frame |
| Construction Style Attachment | Attached |
| Cooling Type | Wall Unit |
| Exterior Finish | Brick |
| Flooring Type | Vinyl |
| Heating Fuel | Natural Gas |
| Heating Type | Baseboard Heaters |
| Stories Total | 4 |
| Size Interior | 1,170 Ft2 |
| Total Finished Area | 1169.67 Sqft |
| Type | Apartment |
Parking
| Underground |
Land
| Acreage | No |
| Land Amenities | Park, Playground, Schools, Shopping |
| Size Total Text | Unknown |
| Zoning Description | M-1 |
Rooms
| Level | Type | Length | Width | Dimensions |
|---|---|---|---|---|
| Main Level | Other | 5.00 Ft x 5.83 Ft | ||
| Main Level | Kitchen | 9.08 Ft x 17.00 Ft | ||
| Main Level | Dining Room | 8.50 Ft x 9.83 Ft | ||
| Main Level | Living Room | 11.50 Ft x 12.92 Ft | ||
| Main Level | Primary Bedroom | 11.08 Ft x 14.17 Ft | ||
| Main Level | Bedroom | 9.58 Ft x 9.83 Ft | ||
| Main Level | Bedroom | 9.58 Ft x 10.08 Ft | ||
| Main Level | Laundry Room | 4.92 Ft x 10.58 Ft | ||
| Main Level | 4pc Bathroom | .00 Ft x .00 Ft | ||
| Main Level | 4pc Bathroom | .00 Ft x .00 Ft |
https://www.realtor.ca/real-estate/27934243/411-360-harvest-hills-common-ne-calgary-harvest-hills
Contact Us
Contact us for more information





























