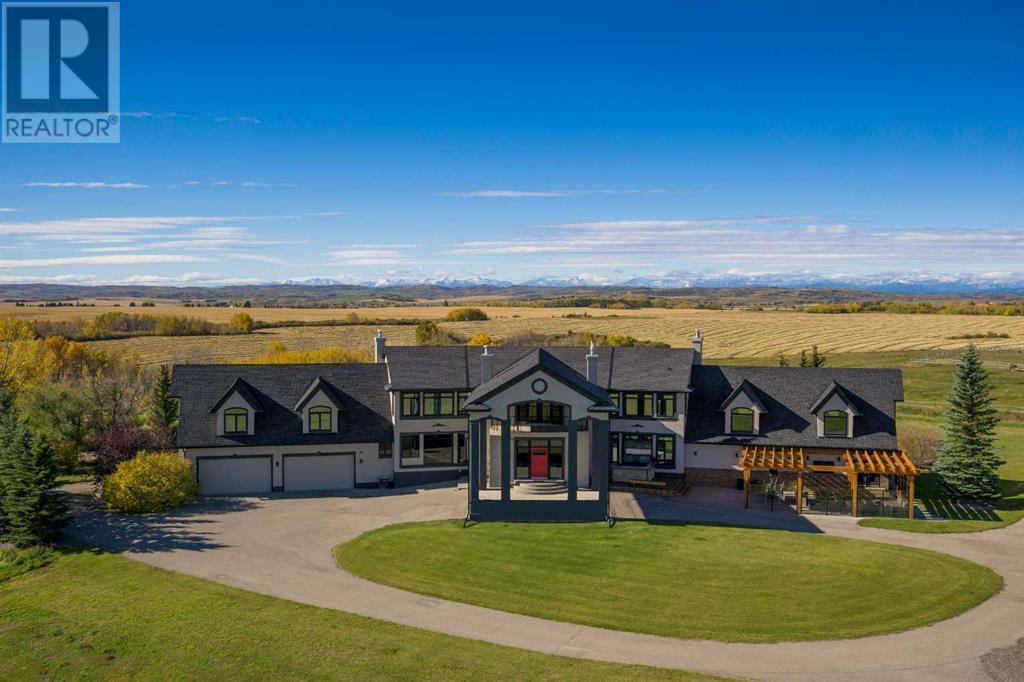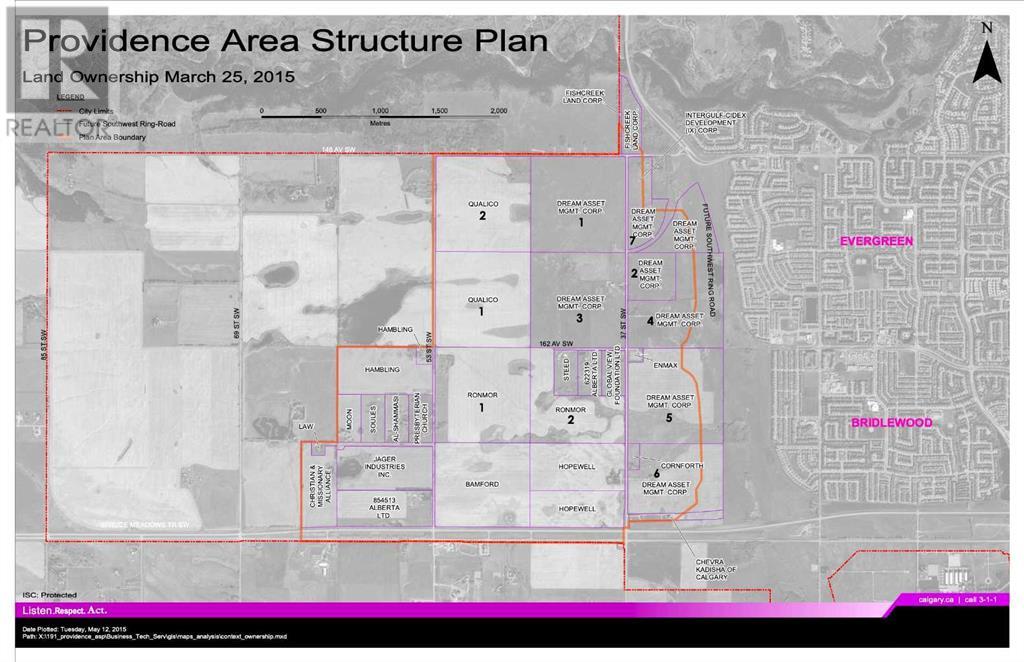4111 162 Avenue Sw Calgary, Alberta T2Y 0N7
5 Bedroom
9,031 ft2
Central Air Conditioning, Fully Air Conditioned
Forced Air, In Floor Heating
Acreage
$5,950,000
Attention Developers and Investors! Beautiful Development opportunity in Calgary's new south west community of Alpine Park, 18.95 Acres of high density, commercial, residential development potential. A spectacular executive home with an impressive indoor (157'x70') hockey rink. Bring your skates, sticks, pucks and friends! (id:51438)
Property Details
| MLS® Number | A2185933 |
| Property Type | Agriculture |
| Neigbourhood | Evergreen |
| Community Name | Alpine Park |
| Farm Type | Other |
| Features | No Smoking Home |
| Plan | 6656jk |
| Road Type | Gravel Road |
| Structure | Arena |
Building
| Bedrooms Above Ground | 5 |
| Bedrooms Total | 5 |
| Appliances | Refrigerator, Gas Stove(s), Dishwasher, Freezer, Window Coverings, Garage Door Opener, Washer & Dryer |
| Basement Development | Finished |
| Basement Type | Full (finished) |
| Constructed Date | 2011 |
| Construction Material | Wood Frame |
| Cooling Type | Central Air Conditioning, Fully Air Conditioned |
| Exterior Finish | Stucco |
| Flooring Type | Carpeted, Ceramic Tile, Hardwood, Tile |
| Foundation Type | Poured Concrete |
| Heating Fuel | Natural Gas |
| Heating Type | Forced Air, In Floor Heating |
| Stories Total | 2 |
| Size Interior | 9,031 Ft2 |
| Total Finished Area | 9031 Sqft |
Parking
| Garage | |
| Heated Garage | |
| Oversize |
Land
| Acreage | Yes |
| Size Irregular | 18.95 |
| Size Total | 18.95 Ac|10 - 49 Acres |
| Size Total Text | 18.95 Ac|10 - 49 Acres |
| Zoning Description | S-fud |
Rooms
| Level | Type | Length | Width | Dimensions |
|---|---|---|---|---|
| Second Level | Primary Bedroom | 34.00 Ft x 20.67 Ft | ||
| Second Level | Bedroom | 28.17 Ft x 10.83 Ft | ||
| Second Level | Bedroom | 16.83 Ft x 15.83 Ft | ||
| Second Level | Laundry Room | 11.50 Ft x 9.83 Ft | ||
| Second Level | Bedroom | 20.17 Ft x 14.17 Ft | ||
| Second Level | Bedroom | 28.17 Ft x 10.83 Ft | ||
| Basement | Wine Cellar | 6.50 Ft x 3.00 Ft | ||
| Main Level | Living Room | 34.00 Ft x 20.83 Ft | ||
| Main Level | Dining Room | 22.00 Ft x 16.83 Ft | ||
| Main Level | Kitchen | 21.33 Ft x 14.33 Ft | ||
| Main Level | Breakfast | 11.83 Ft x 9.00 Ft | ||
| Main Level | Laundry Room | 12.33 Ft x 6.33 Ft | ||
| Main Level | Den | 15.00 Ft x 12.50 Ft | ||
| Main Level | Foyer | 16.50 Ft x 15.67 Ft | ||
| Main Level | Exercise Room | 42.67 Ft x 29.17 Ft |
https://www.realtor.ca/real-estate/27780600/4111-162-avenue-sw-calgary-alpine-park
Contact Us
Contact us for more information

























