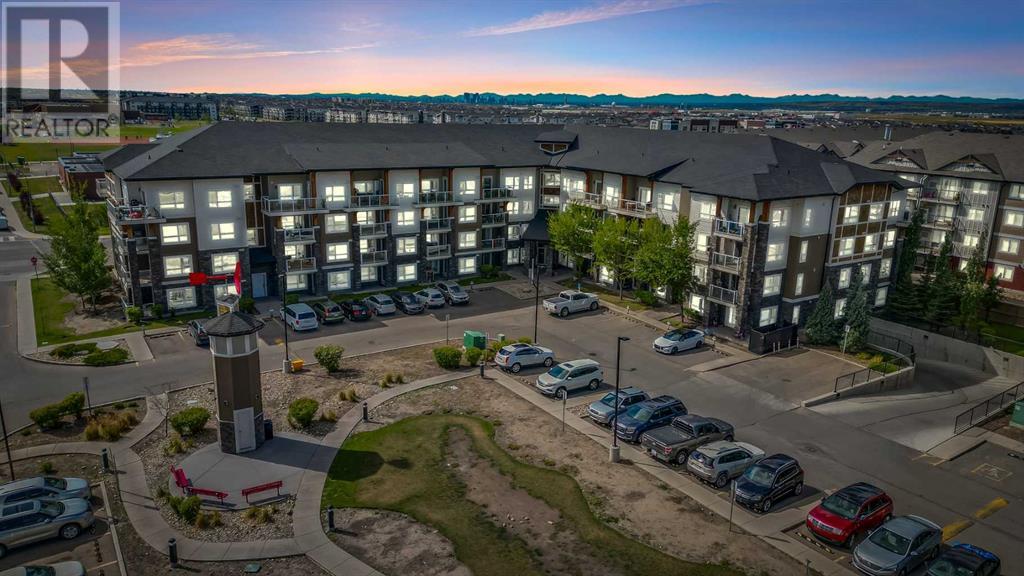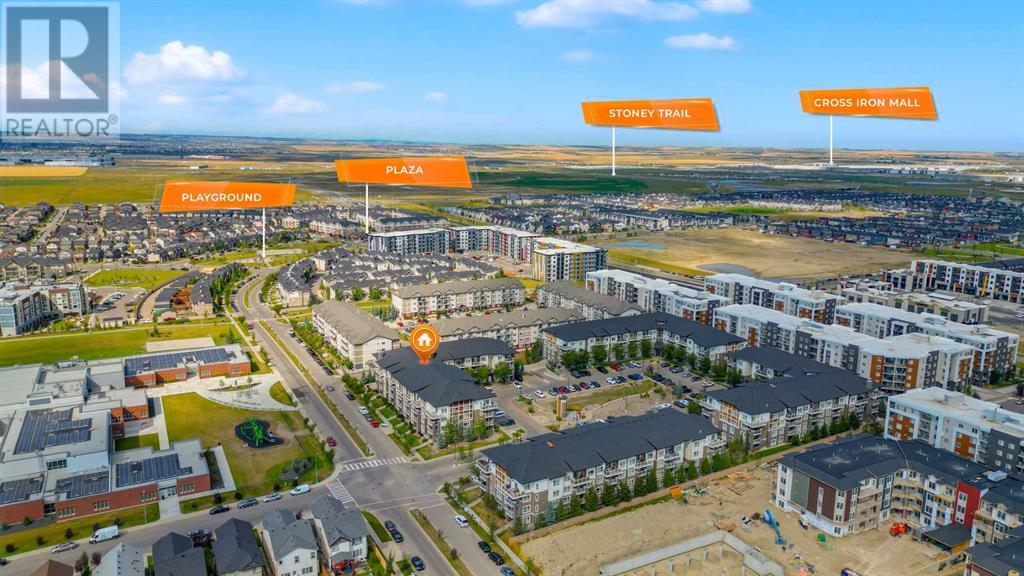4111, 240 Skyview Ranch Road Ne Calgary, Alberta T3N 0P4
$314,888Maintenance, Condominium Amenities, Common Area Maintenance, Heat, Insurance, Property Management, Reserve Fund Contributions, Sewer, Waste Removal, Water
$503.06 Monthly
Maintenance, Condominium Amenities, Common Area Maintenance, Heat, Insurance, Property Management, Reserve Fund Contributions, Sewer, Waste Removal, Water
$503.06 MonthlyLocation Location Location- Stunning condo in the heart of Skyview Ranch. Across from Public and Catholic schools. This bright and airy ground floor unit features a open concept floor plan with Kitchen area with granite countertops, stainless steel with island that can accommodate 3 bar stools easily. Spacious living room is decorated with expansive wallpaper and has a 2 panel patio door leading to exposed concrete patio equipped with gas line perfect for bbq season. The primary bedroom is generously sized for your comfort, complemented by a 4-piece en-suite bath and a decent-sized second bedroom with another full bath. Enjoy the convenience of in-suite washer and dryer with additional storage. The unit comes with titled underground parking and storage. Located in a well-managed condo complex with easy access to public transportation, shops, school, playground and proximity to the cross iron mills. Don't miss out! Book your private viewing today with your favorite realtor. (id:51438)
Property Details
| MLS® Number | A2175425 |
| Property Type | Single Family |
| Neigbourhood | Skyview Ranch |
| Community Name | Skyview Ranch |
| AmenitiesNearBy | Schools, Shopping |
| CommunityFeatures | Pets Allowed With Restrictions |
| Features | See Remarks, Gas Bbq Hookup, Parking |
| ParkingSpaceTotal | 1 |
| Plan | 1510854 |
Building
| BathroomTotal | 2 |
| BedroomsAboveGround | 2 |
| BedroomsTotal | 2 |
| Appliances | Dishwasher, Stove, Microwave Range Hood Combo, Washer & Dryer |
| ConstructedDate | 2015 |
| ConstructionStyleAttachment | Attached |
| CoolingType | None |
| ExteriorFinish | Brick, Vinyl Siding |
| FlooringType | Carpeted, Vinyl Plank |
| HeatingType | Baseboard Heaters |
| StoriesTotal | 4 |
| SizeInterior | 820 Sqft |
| TotalFinishedArea | 820 Sqft |
| Type | Apartment |
Parking
| Garage | |
| Heated Garage | |
| Underground |
Land
| Acreage | No |
| FenceType | Not Fenced |
| LandAmenities | Schools, Shopping |
| SizeIrregular | 609.00 |
| SizeTotal | 609 M2|4,051 - 7,250 Sqft |
| SizeTotalText | 609 M2|4,051 - 7,250 Sqft |
| ZoningDescription | M-2 |
Rooms
| Level | Type | Length | Width | Dimensions |
|---|---|---|---|---|
| Main Level | Dining Room | 11.08 Ft x 6.42 Ft | ||
| Main Level | Kitchen | 8.67 Ft x 9.67 Ft | ||
| Main Level | Living Room | 14.92 Ft x 11.58 Ft | ||
| Main Level | Primary Bedroom | 19.75 Ft x 13.58 Ft | ||
| Main Level | 4pc Bathroom | 4.92 Ft x 9.00 Ft | ||
| Main Level | Bedroom | 11.75 Ft x 8.83 Ft | ||
| Main Level | 4pc Bathroom | 9.75 Ft x 5.00 Ft |
https://www.realtor.ca/real-estate/27580565/4111-240-skyview-ranch-road-ne-calgary-skyview-ranch
Interested?
Contact us for more information












































