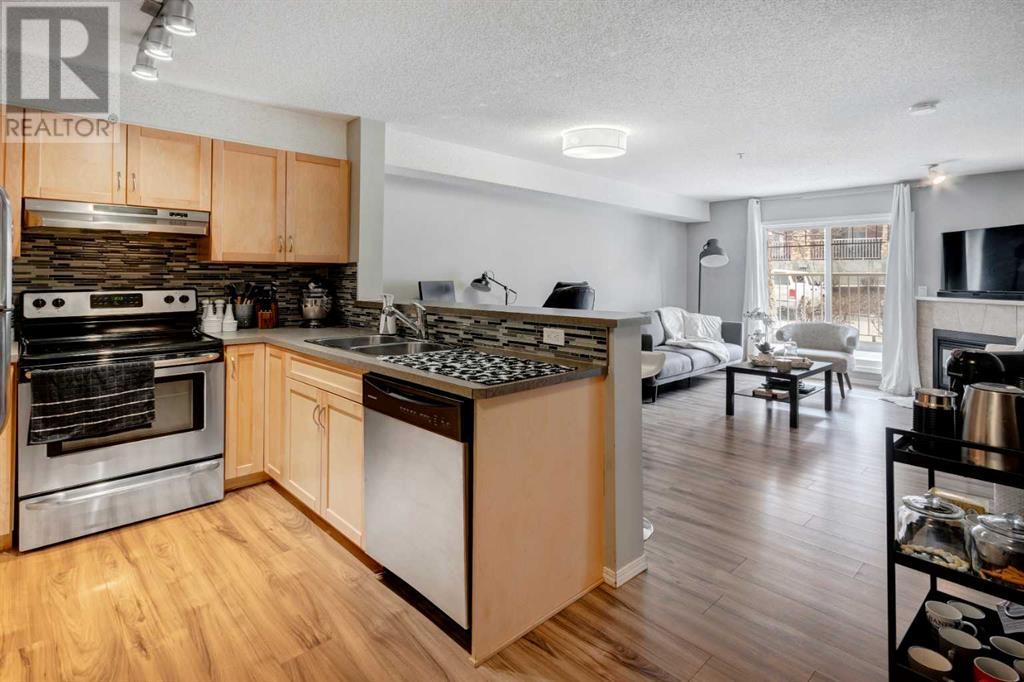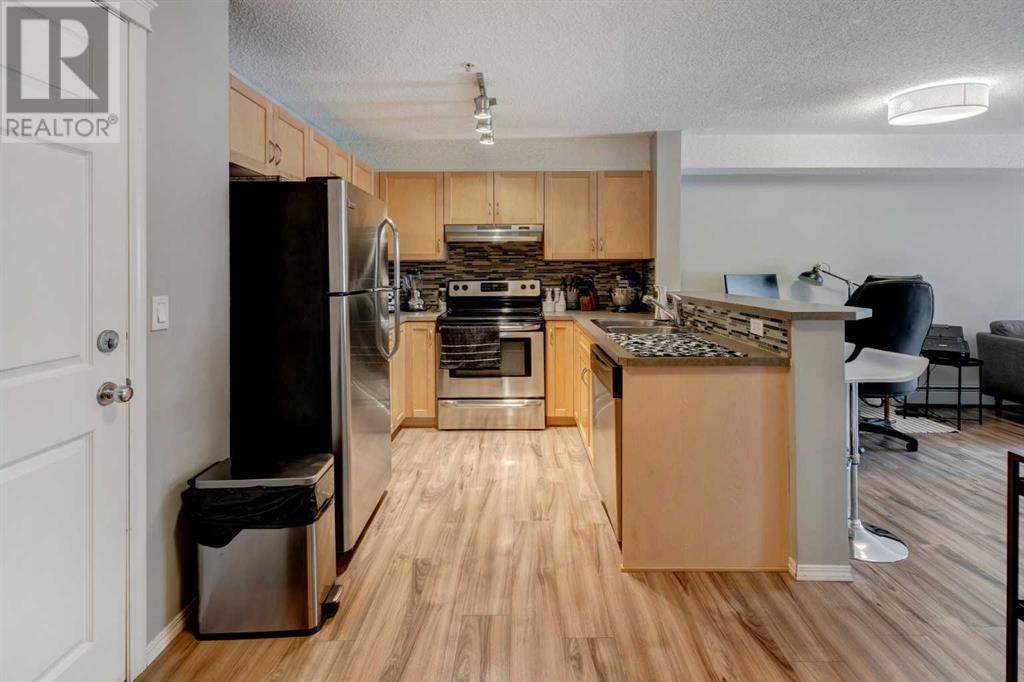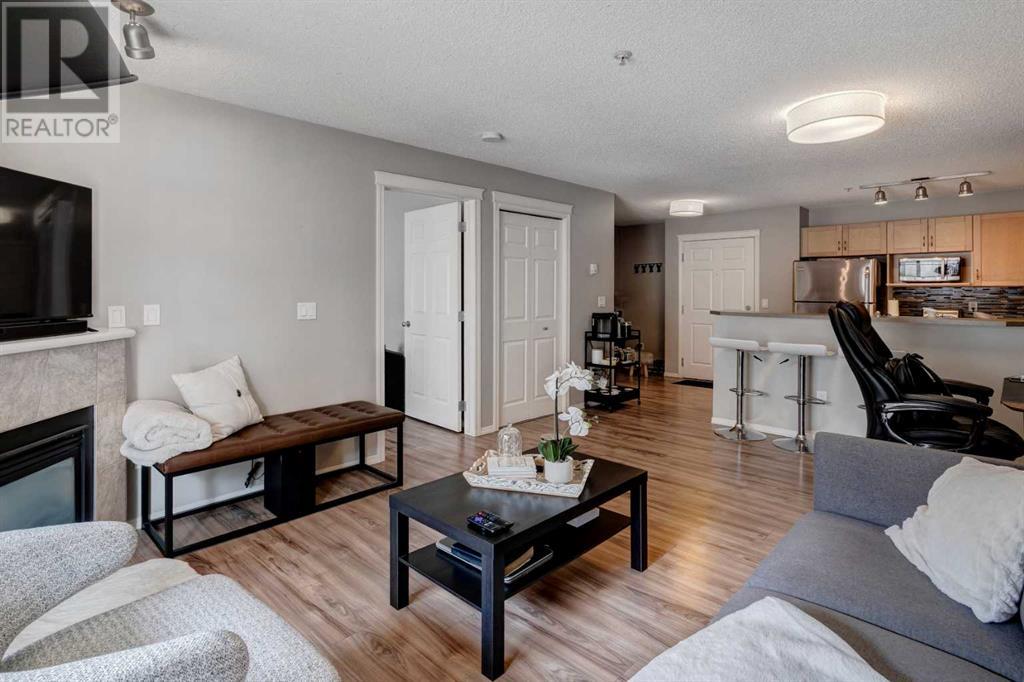4112, 70 Panamount Drive Nw Calgary, Alberta T3K 5Z1
$249,800Maintenance, Common Area Maintenance, Heat, Ground Maintenance, Property Management, Reserve Fund Contributions, Sewer, Waste Removal, Water
$435.69 Monthly
Maintenance, Common Area Maintenance, Heat, Ground Maintenance, Property Management, Reserve Fund Contributions, Sewer, Waste Removal, Water
$435.69 MonthlyImmaculate and updated 1 bedroom + den home with fireplace, in-suite laundry, titled heated underground parking and secure private storage locker! Spacious functional kitchen with pristine maple cabinets, stainless steel appliances, lots of counter space and a breakfast bar island with double sink. Large bedroom with walkthrough double closet into adjoining spotless 4-piece bath. Den/desk area near the entrance foyer, also perfect for bench and storage. Easy care flooring throughout (no carpet) and newer comforting designer wall tones. Ground floor convenience with gas outlet on the sunny patio. Walking distance to Superstore, Vivo, public transit, and all your favourite shops and restaurants, offering a fabulous combination of comfort and convenience. This extremely well cared for home is available for a mid summer possession. A secure, well managed complex with plenty of visitor parking. Just move, in relax and enjoy your new carefree lifestyle. Click 3D for interactive floorplan. (id:51438)
Property Details
| MLS® Number | A2210340 |
| Property Type | Single Family |
| Community Name | Panorama Hills |
| Amenities Near By | Park, Playground, Recreation Nearby, Schools, Shopping |
| Community Features | Pets Allowed, Pets Allowed With Restrictions |
| Features | See Remarks, No Animal Home, No Smoking Home, Parking |
| Parking Space Total | 1 |
| Plan | 0410413 |
Building
| Bathroom Total | 1 |
| Bedrooms Above Ground | 1 |
| Bedrooms Total | 1 |
| Appliances | Washer, Refrigerator, Dishwasher, Stove, Dryer, Microwave Range Hood Combo, Window Coverings |
| Architectural Style | Bungalow |
| Constructed Date | 2004 |
| Construction Material | Wood Frame |
| Construction Style Attachment | Attached |
| Cooling Type | See Remarks |
| Exterior Finish | Stone, Vinyl Siding |
| Fireplace Present | Yes |
| Fireplace Total | 1 |
| Flooring Type | Ceramic Tile, Laminate |
| Heating Type | Baseboard Heaters |
| Stories Total | 1 |
| Size Interior | 566 Ft2 |
| Total Finished Area | 566 Sqft |
| Type | Apartment |
Parking
| Garage | |
| Heated Garage | |
| Underground |
Land
| Acreage | No |
| Fence Type | Partially Fenced |
| Land Amenities | Park, Playground, Recreation Nearby, Schools, Shopping |
| Size Total Text | Unknown |
| Zoning Description | M-c1 |
Rooms
| Level | Type | Length | Width | Dimensions |
|---|---|---|---|---|
| Main Level | Living Room | 11.83 Ft x 10.83 Ft | ||
| Main Level | Dining Room | 8.17 Ft x 8.00 Ft | ||
| Main Level | Kitchen | 8.33 Ft x 7.83 Ft | ||
| Main Level | Primary Bedroom | 11.08 Ft x 10.92 Ft | ||
| Main Level | Den | 8.00 Ft x 5.00 Ft | ||
| Main Level | 4pc Bathroom | Measurements not available |
https://www.realtor.ca/real-estate/28157691/4112-70-panamount-drive-nw-calgary-panorama-hills
Contact Us
Contact us for more information


































