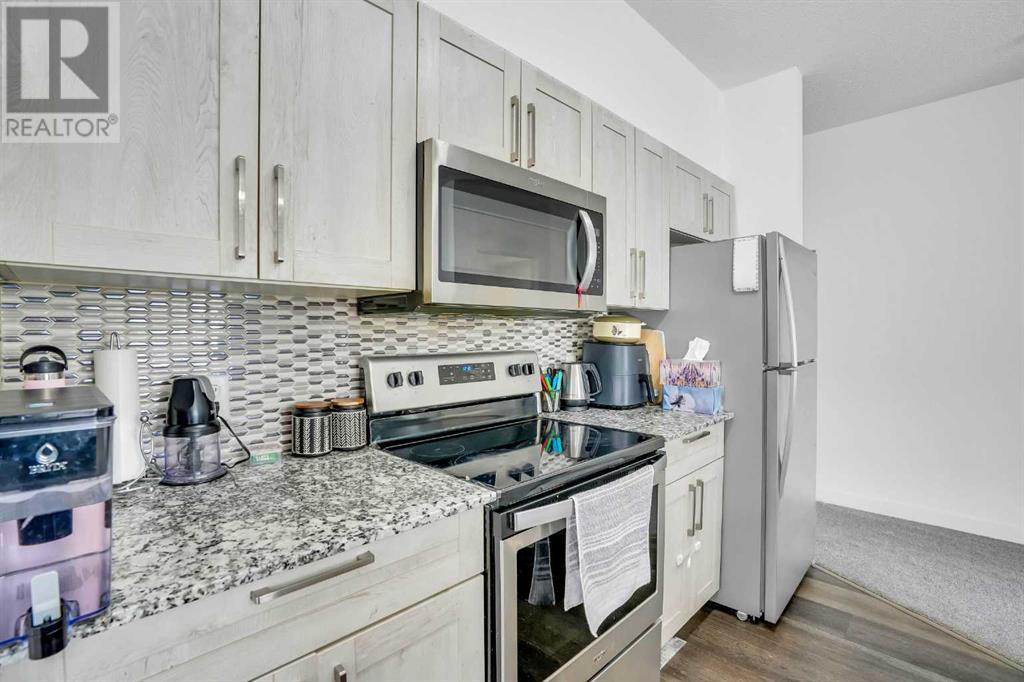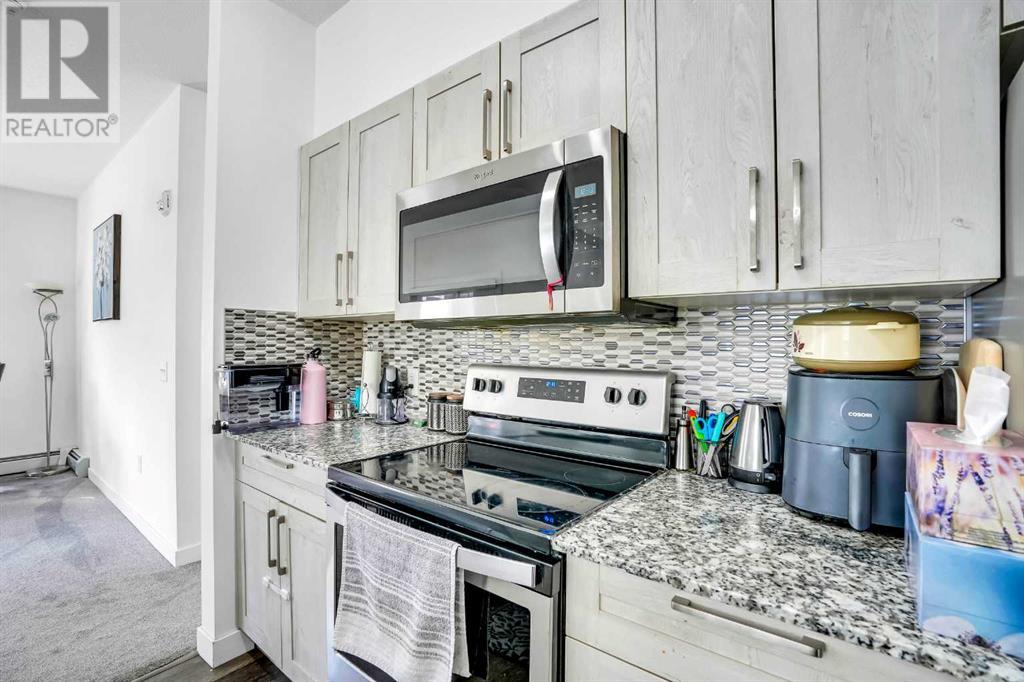4115, 4641 128 Avenue Ne Calgary, Alberta t3n 1t3
$356,000Maintenance, Common Area Maintenance, Heat, Insurance, Parking, Property Management, Reserve Fund Contributions, Sewer, Water
$366 Monthly
Maintenance, Common Area Maintenance, Heat, Insurance, Parking, Property Management, Reserve Fund Contributions, Sewer, Water
$366 MonthlyVERY WELL KEPT MAIN FLOOR CONDO UNIT IN SKYVIEW,DIRECT ACCESS FROM THE PATIO,FITNESS CENTER ON SITE,AMAZING STARTER/INVESTMENT PROPERTY. OFFERING 913 SQ.FT. OF LUXURY LIVING SPACE WITH 2 BEDROOMS 2 FULL BATHS, DEN AND UNDERGROUND HEATED PARKING.SIMPLE AND OPEN FLOOR PLAN CONCEPT HOME..ENTERING THE UNIT YOU WILL FIND A DEN,KITCHEN WITH ISLAND GRANITE COUNTER TOPS AND STAINLESS STEEL APPLIANCES.FAMILY ROOM WITH ACCESS TO THE PATIO,DINING.MASTER WITH 4 PC ENSUITE AND WALK IN CLOSET.LAUNDRY IN THE UNIT,.LOTS OF NATURAL LIGHT DUE TO THE WINDOWS.IT IS WALKING DISTANCE TO PARKS,TRANSPORTATION,RESTAURANTS AND LOTS OF AMENITIES LIKE SHOPPING,SCHOOLS.VERY EASY TO SHOW ANY TIME. LFEXIBLE POSSESSION.UNIT SHOWS VERY WELL A MUST TO SEE. (id:51438)
Property Details
| MLS® Number | A2211453 |
| Property Type | Single Family |
| Community Name | Skyview Ranch |
| Amenities Near By | Park, Playground, Recreation Nearby, Schools, Shopping, Water Nearby |
| Community Features | Lake Privileges, Pets Allowed |
| Features | Elevator, Pvc Window, No Animal Home, No Smoking Home, Parking |
| Parking Space Total | 1 |
| Plan | 2010209 |
| Structure | Porch, Porch, Porch |
Building
| Bathroom Total | 2 |
| Bedrooms Above Ground | 2 |
| Bedrooms Total | 2 |
| Amenities | Exercise Centre |
| Appliances | Washer, Refrigerator, Dishwasher, Range, Dryer, Window Coverings |
| Architectural Style | Bungalow |
| Constructed Date | 2020 |
| Construction Material | Wood Frame |
| Construction Style Attachment | Attached |
| Cooling Type | None |
| Exterior Finish | Composite Siding, Stucco |
| Flooring Type | Carpeted, Laminate |
| Heating Fuel | Natural Gas |
| Heating Type | Baseboard Heaters |
| Stories Total | 1 |
| Size Interior | 913 Ft2 |
| Total Finished Area | 913 Sqft |
| Type | Apartment |
Parking
| Underground |
Land
| Acreage | No |
| Land Amenities | Park, Playground, Recreation Nearby, Schools, Shopping, Water Nearby |
| Size Total Text | Unknown |
| Zoning Description | Dc |
Rooms
| Level | Type | Length | Width | Dimensions |
|---|---|---|---|---|
| Main Level | Primary Bedroom | 3.29 M x 3.28 M | ||
| Main Level | Living Room | 4.11 M x 3.30 M | ||
| Main Level | 4pc Bathroom | Measurements not available | ||
| Main Level | 4pc Bathroom | Measurements not available | ||
| Main Level | Dining Room | 3.76 M x 2.77 M | ||
| Main Level | Kitchen | 4.19 M x 3.18 M | ||
| Main Level | Bedroom | 3.28 M x 2.92 M | ||
| Main Level | Den | 3.25 M x 2.36 M |
https://www.realtor.ca/real-estate/28162216/4115-4641-128-avenue-ne-calgary-skyview-ranch
Contact Us
Contact us for more information





































