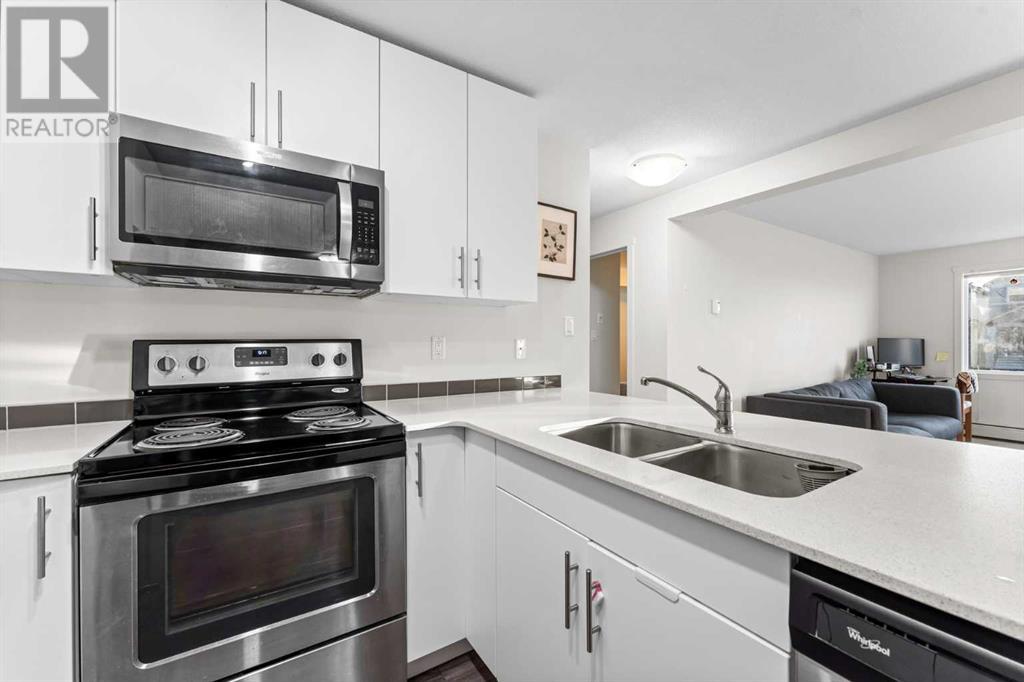4118, 181 Skyview Ranch Manor Ne Calgary, Alberta T3N 0V2
$319,000Maintenance, Heat, Ground Maintenance, Property Management, Reserve Fund Contributions, Waste Removal, Water
$404.86 Monthly
Maintenance, Heat, Ground Maintenance, Property Management, Reserve Fund Contributions, Waste Removal, Water
$404.86 MonthlyWelcome to this energy-efficient, beautifully maintained condo in the vibrant community of Skyview Ranch! This inviting ground-floor unit features 2 spacious bedrooms and a stylish 4-piece bathroom. The modern kitchen comes complete with sleek quartz countertops, stainless steel appliances, and durable vinyl plank flooring. The open-concept layout is filled with natural light, making the living area warm and welcoming. Enjoy your own sunny west-facing patio, perfect for relaxing or entertaining. Convenience is at your fingertips with in-suite laundry and ample storage space. The building also offers fantastic amenities, including a fitness center and a community recreation building with a secure bike storage room. Ideally located close to Calgary International Airport and CrossIron Mills Mall, as well as schools, shopping centers, and public transit, this condo combines comfort, style, and prime location. Don’t miss out on this incredible opportunity! (id:51438)
Property Details
| MLS® Number | A2176669 |
| Property Type | Single Family |
| Community Name | Skyview Ranch |
| AmenitiesNearBy | Park, Playground, Schools, Shopping, Water Nearby |
| CommunityFeatures | Lake Privileges, Pets Allowed With Restrictions |
| ParkingSpaceTotal | 1 |
| Plan | 1711142 |
| Structure | None |
Building
| BathroomTotal | 1 |
| BedroomsAboveGround | 2 |
| BedroomsTotal | 2 |
| Amenities | Exercise Centre, Recreation Centre |
| Appliances | Refrigerator, Dishwasher, Stove, Microwave Range Hood Combo, Washer & Dryer |
| ConstructedDate | 2017 |
| ConstructionMaterial | Wood Frame |
| ConstructionStyleAttachment | Attached |
| CoolingType | None |
| ExteriorFinish | Stone, Vinyl Siding |
| FlooringType | Carpeted, Vinyl |
| HeatingFuel | Natural Gas |
| HeatingType | Central Heating |
| StoriesTotal | 4 |
| SizeInterior | 914.28 Sqft |
| TotalFinishedArea | 914.28 Sqft |
| Type | Apartment |
Land
| Acreage | No |
| LandAmenities | Park, Playground, Schools, Shopping, Water Nearby |
| SizeTotalText | Unknown |
| ZoningDescription | M-2 |
Rooms
| Level | Type | Length | Width | Dimensions |
|---|---|---|---|---|
| Main Level | 4pc Bathroom | 9.58 Ft x 5.08 Ft | ||
| Main Level | Bedroom | 12.58 Ft x 10.25 Ft | ||
| Main Level | Dining Room | 10.08 Ft x 10.58 Ft | ||
| Main Level | Kitchen | 13.58 Ft x 11.33 Ft | ||
| Main Level | Laundry Room | 13.42 Ft x 5.67 Ft | ||
| Main Level | Living Room | 15.17 Ft x 12.17 Ft | ||
| Main Level | Primary Bedroom | 13.67 Ft x 10.33 Ft |
https://www.realtor.ca/real-estate/27602998/4118-181-skyview-ranch-manor-ne-calgary-skyview-ranch
Interested?
Contact us for more information





























