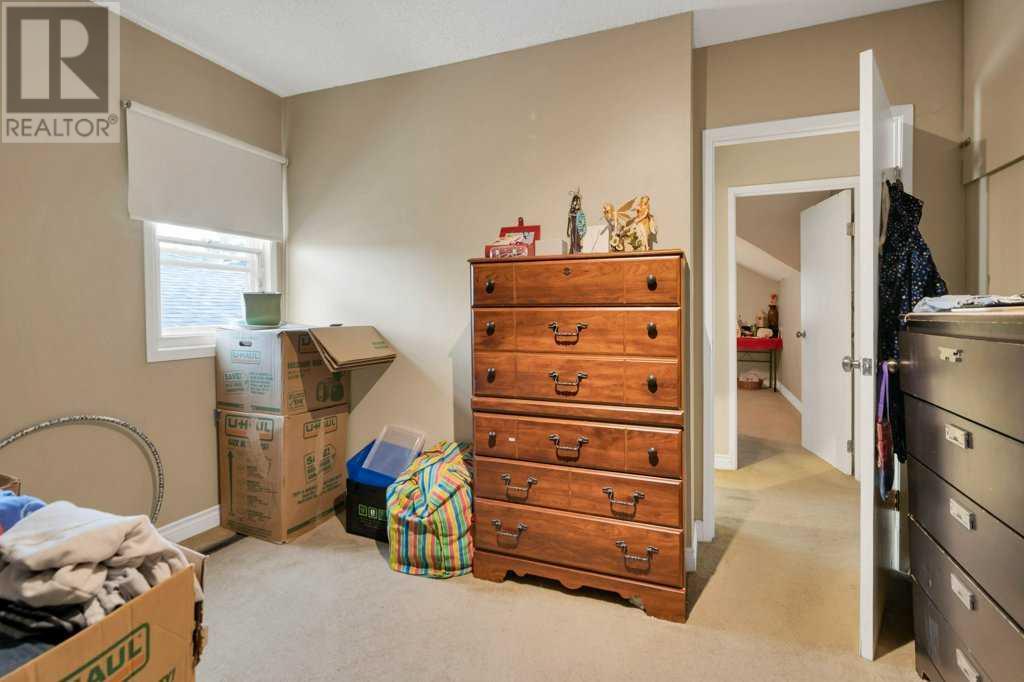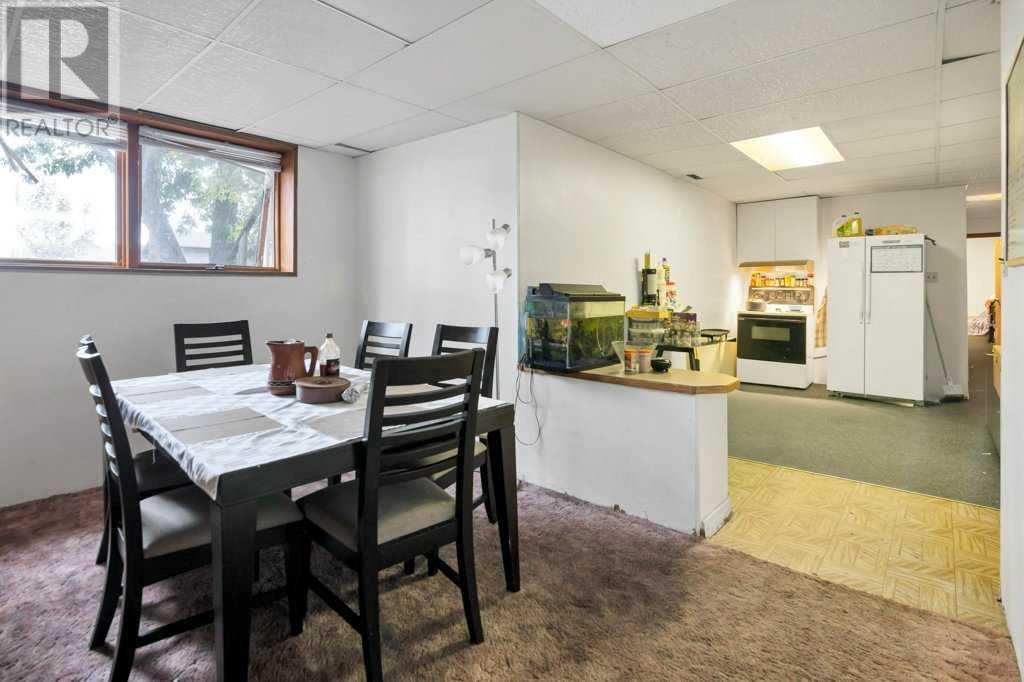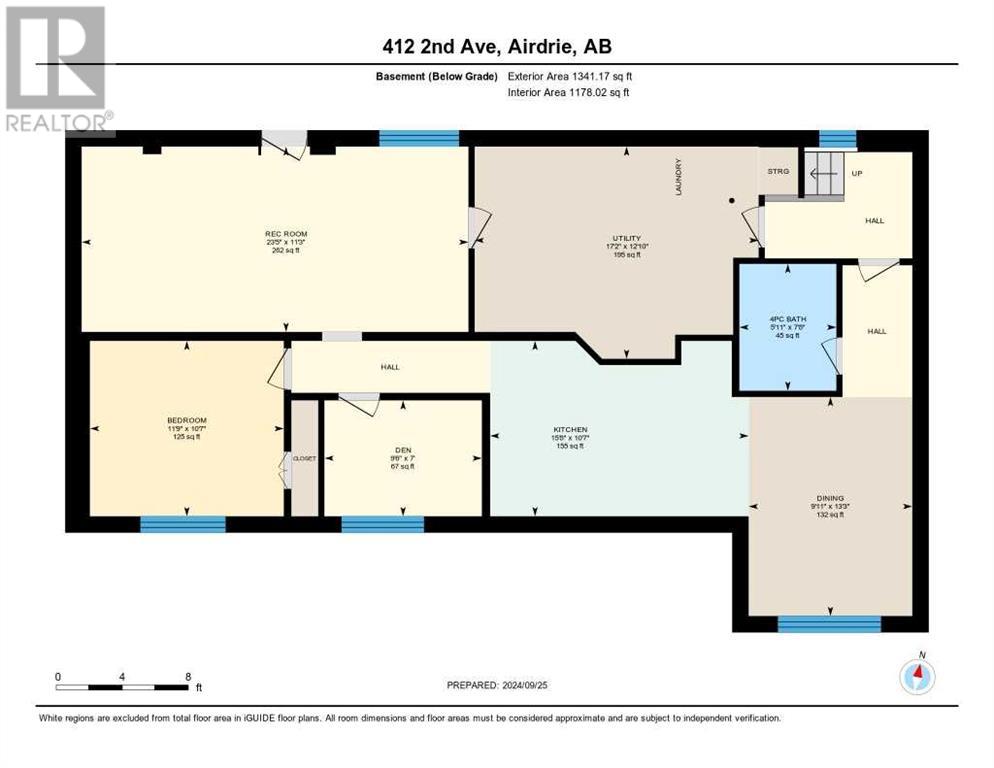5 Bedroom
3 Bathroom
1409 sqft
3 Level
None
Forced Air
Landscaped
$595,000
If you ever dreamed of having your family only 1 block away from an Elementary, junior high, high school and a skating arena you've found the location right here in the community of "Old Town" Here you'll find a big wide 60'lot with an suited up down split level home. Walking up you'll find a lovely balcony where you can enjoy your morning coffees. Upstairs you'll find spaciousness with 4 bedroom up 2 bathrooms up, an open concept kitchen + a dining and living room. Downstairs is the common laundry and a walk up 2 bedroom illegal suite with a large living room, kitchen, full bath and separate dining. The big 24x26 garage is a mechanics dream as it is insulated, drywalled and heated. Here you've found your next investment property call to book your private viewing :) (id:51438)
Property Details
|
MLS® Number
|
A2168779 |
|
Property Type
|
Single Family |
|
Neigbourhood
|
The Village |
|
Community Name
|
Old Town |
|
AmenitiesNearBy
|
Park, Playground, Schools, Shopping |
|
Features
|
See Remarks, Back Lane, Wood Windows |
|
ParkingSpaceTotal
|
2 |
|
Plan
|
5541r |
|
Structure
|
Deck |
Building
|
BathroomTotal
|
3 |
|
BedroomsAboveGround
|
4 |
|
BedroomsBelowGround
|
1 |
|
BedroomsTotal
|
5 |
|
Appliances
|
Refrigerator, Dishwasher, Stove, Window Coverings, Washer & Dryer |
|
ArchitecturalStyle
|
3 Level |
|
BasementDevelopment
|
Finished |
|
BasementFeatures
|
Separate Entrance, Walk-up, Suite |
|
BasementType
|
See Remarks (finished) |
|
ConstructedDate
|
1959 |
|
ConstructionMaterial
|
Wood Frame |
|
ConstructionStyleAttachment
|
Detached |
|
CoolingType
|
None |
|
FlooringType
|
Carpeted, Laminate |
|
FoundationType
|
Poured Concrete |
|
HeatingType
|
Forced Air |
|
SizeInterior
|
1409 Sqft |
|
TotalFinishedArea
|
1409 Sqft |
|
Type
|
House |
Parking
|
Detached Garage
|
2 |
|
Garage
|
|
|
Heated Garage
|
|
|
Oversize
|
|
Land
|
Acreage
|
No |
|
FenceType
|
Partially Fenced |
|
LandAmenities
|
Park, Playground, Schools, Shopping |
|
LandscapeFeatures
|
Landscaped |
|
SizeDepth
|
36.58 M |
|
SizeFrontage
|
18.89 M |
|
SizeIrregular
|
690.80 |
|
SizeTotal
|
690.8 M2|7,251 - 10,889 Sqft |
|
SizeTotalText
|
690.8 M2|7,251 - 10,889 Sqft |
|
ZoningDescription
|
R1-v |
Rooms
| Level |
Type |
Length |
Width |
Dimensions |
|
Second Level |
4pc Bathroom |
|
|
8.83 Ft x 7.33 Ft |
|
Second Level |
Bedroom |
|
|
11.25 Ft x 11.17 Ft |
|
Second Level |
Bedroom |
|
|
13.25 Ft x 11.25 Ft |
|
Basement |
4pc Bathroom |
|
|
7.67 Ft x 5.92 Ft |
|
Basement |
Bedroom |
|
|
10.58 Ft x 11.75 Ft |
|
Basement |
Kitchen |
|
|
10.58 Ft x 15.67 Ft |
|
Basement |
Recreational, Games Room |
|
|
11.25 Ft x 23.42 Ft |
|
Main Level |
4pc Bathroom |
|
|
7.83 Ft x 3.33 Ft |
|
Main Level |
Bedroom |
|
|
10.50 Ft x 11.50 Ft |
|
Main Level |
Kitchen |
|
|
9.00 Ft x 11.08 Ft |
|
Main Level |
Living Room |
|
|
13.92 Ft x 19.17 Ft |
|
Main Level |
Primary Bedroom |
|
|
10.50 Ft x 11.58 Ft |
https://www.realtor.ca/real-estate/27478006/412-2-avenue-ne-airdrie-old-town




















































