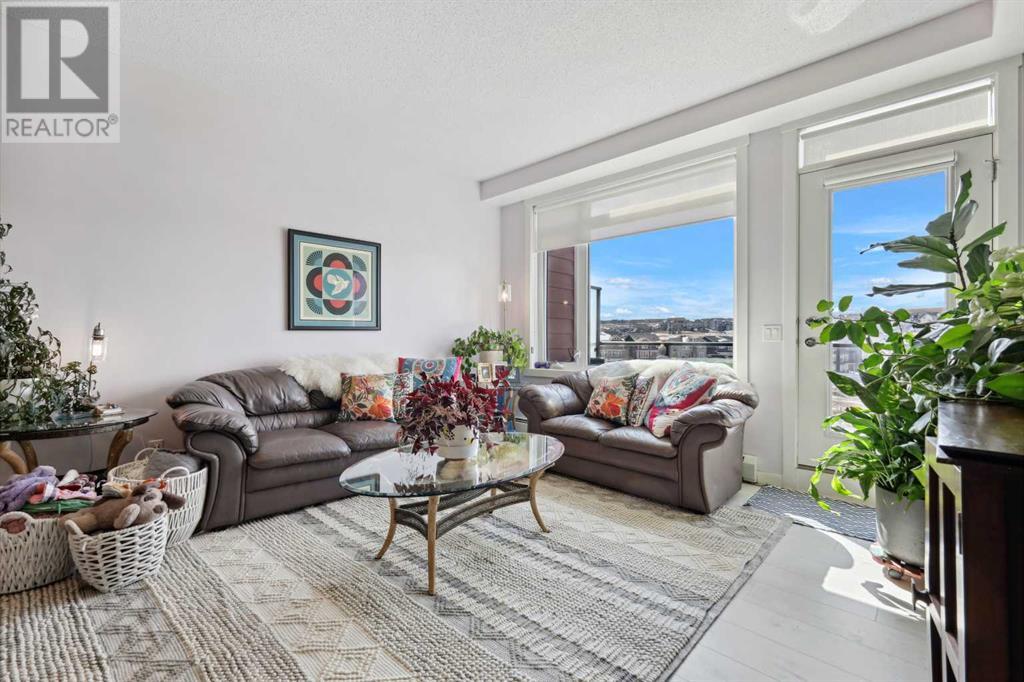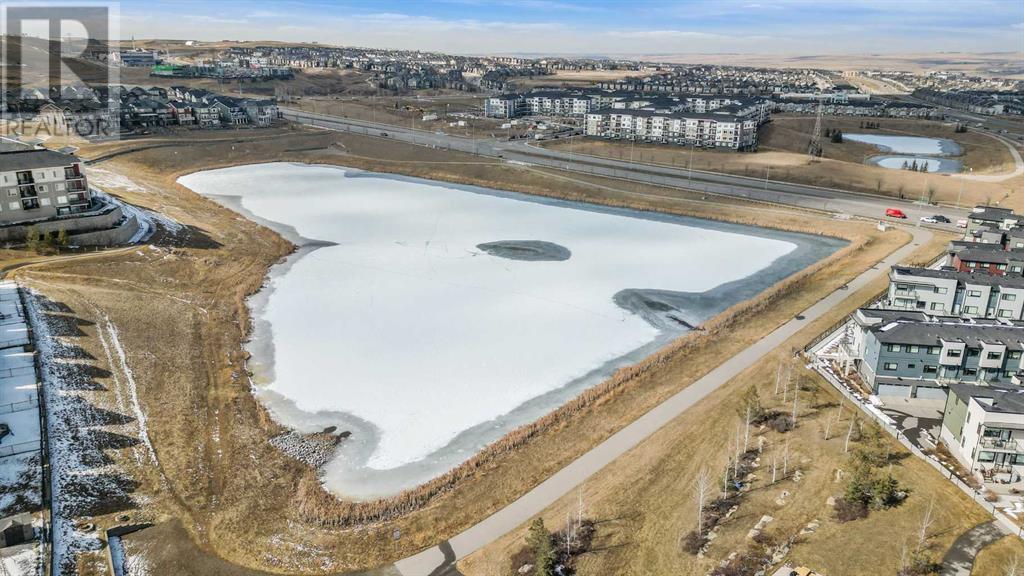412, 214 Sherwood Square Nw Calgary, Alberta T3R 1T6
$349,900Maintenance, Common Area Maintenance, Heat, Ground Maintenance, Property Management, Reserve Fund Contributions, Sewer, Waste Removal, Water
$440.60 Monthly
Maintenance, Common Area Maintenance, Heat, Ground Maintenance, Property Management, Reserve Fund Contributions, Sewer, Waste Removal, Water
$440.60 MonthlyExperience top floor elegance in Unit #412 at 214 Sherwood Square NW. This stunning 2-bedroom, 2-bathroom condo boasts a southwest facing balcony with serene views of Sherwood Square Lake. The modern kitchen dazzles with quartz counters, stainless steel appliances, and a chic sit-up breakfast bar. With generous cabinet and counter space, the kitchen is a dream for cooking and entertaining. Gorgeous luxury vinyl plank flooring flows throughout the main living spaces. With 9-foot ceilings and ample natural light the open concept feels bright and airy. Retreat to the primary bedroom with a walk-through closet leading to the 3-pieace ensuite, featuring a walk-in shower. A second bedroom and 4-piece bathroom provide comfort and convenience. Additional perks include in-suite laundry, generous storage, a titled parking stall in the heated underground parkade, and secure bike storage. Situated near Sage Hill Plaza & Beacon Hill, pathways, LRT and major roadways, this condo offers the perfect blend of style and functionality. Contact your Realtor today to book a showing! (id:51438)
Property Details
| MLS® Number | A2210974 |
| Property Type | Single Family |
| Community Name | Sherwood |
| Amenities Near By | Park, Playground, Schools, Shopping |
| Community Features | Pets Allowed, Pets Allowed With Restrictions |
| Features | Closet Organizers, Gas Bbq Hookup, Parking |
| Parking Space Total | 1 |
| Plan | 1612251 |
Building
| Bathroom Total | 2 |
| Bedrooms Above Ground | 2 |
| Bedrooms Total | 2 |
| Appliances | Washer, Refrigerator, Range - Electric, Dishwasher, Dryer, Microwave Range Hood Combo, Window Coverings |
| Architectural Style | Bungalow |
| Constructed Date | 2017 |
| Construction Material | Wood Frame |
| Construction Style Attachment | Attached |
| Cooling Type | None |
| Exterior Finish | Brick, Stucco |
| Flooring Type | Carpeted, Ceramic Tile, Vinyl Plank |
| Foundation Type | Poured Concrete |
| Heating Type | Baseboard Heaters |
| Stories Total | 1 |
| Size Interior | 923 Ft2 |
| Total Finished Area | 922.58 Sqft |
| Type | Apartment |
Parking
| Underground |
Land
| Acreage | No |
| Land Amenities | Park, Playground, Schools, Shopping |
| Size Total Text | Unknown |
| Zoning Description | M-1 |
Rooms
| Level | Type | Length | Width | Dimensions |
|---|---|---|---|---|
| Main Level | Living Room | 13.58 Ft x 11.92 Ft | ||
| Main Level | Kitchen | 10.25 Ft x 8.58 Ft | ||
| Main Level | Dining Room | 13.58 Ft x 6.08 Ft | ||
| Main Level | Primary Bedroom | 11.92 Ft x 10.42 Ft | ||
| Main Level | Other | 6.67 Ft x 5.42 Ft | ||
| Main Level | 3pc Bathroom | 8.50 Ft x 4.92 Ft | ||
| Main Level | Bedroom | 11.83 Ft x 8.75 Ft | ||
| Main Level | 4pc Bathroom | 8.50 Ft x 4.92 Ft | ||
| Main Level | Foyer | 8.33 Ft x 5.25 Ft | ||
| Main Level | Laundry Room | 5.92 Ft x 5.42 Ft | ||
| Main Level | Other | 12.42 Ft x 5.67 Ft |
https://www.realtor.ca/real-estate/28156471/412-214-sherwood-square-nw-calgary-sherwood
Contact Us
Contact us for more information



































